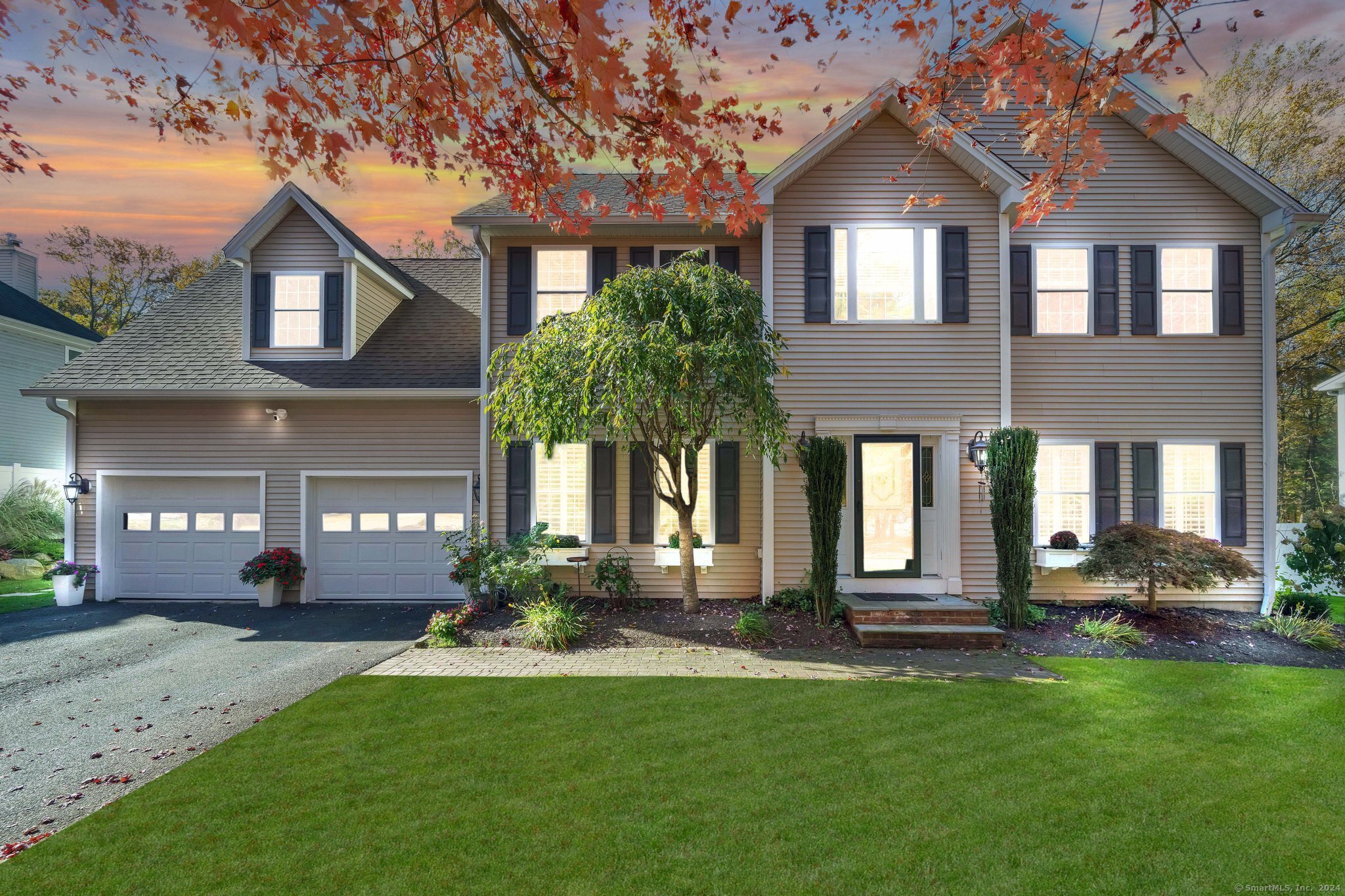
Bedrooms
Bathrooms
Sq Ft
Price
Shelton Connecticut
Welcome to 5 Spicebush Lane - Meticulously maintained with a keen eye for detail, radiating pride in ownership from the moment you step on the property. Beautiful hardwood floors throughout, complemented by freshly painted neutrals, abundant natural light, & high ceilings that create an inviting atmosphere, giving the feel of a new construction. The LR sets the stage for relaxed gatherings with a cozy FP, while the open-concept kitchen & family room provide the perfect space for larger entertaining. The kitchen features granite countertops, center island, newer appliances, & sliders to the back deck. The 2nd floor offers 4 spacious bedrooms, a separate laundry room and a hallway WIC for additional storage. The primary suite boasts a cathedral ceiling, huge WIC, his / her sinks, & jetted tub. The finished LL is the ideal flex space for an office, gym, or recreation room, with a walkout leading to the private backyard. The professionally landscaped outdoor area filled with arborvitae, annuals, perennials, is designed for relaxation and entertainment. A fire pit, swim spa, lawn irrigation, and 2 Trex decks make it a true outdoor retreat. Attention to detail continues with the stonework and covered patio area under the deck, offering the perfect staycation. 2 car garage, gas heat, C/A, city water / sewer, and vinyl siding, combines luxury with practicality. Situated in a quiet, walkable neighborhood yet conveniently located minutes from all amenities. **See agent remarks**
Listing Courtesy of William Raveis Real Estate
Our team consists of dedicated real estate professionals passionate about helping our clients achieve their goals. Every client receives personalized attention, expert guidance, and unparalleled service. Meet our team:

Broker/Owner
860-214-8008
Email
Broker/Owner
843-614-7222
Email
Associate Broker
860-383-5211
Email
Realtor®
860-919-7376
Email
Realtor®
860-538-7567
Email
Realtor®
860-222-4692
Email
Realtor®
860-539-5009
Email
Realtor®
860-681-7373
Email
Realtor®
860-249-1641
Email
Acres : 0.46
Appliances Included : Gas Range, Microwave, Refrigerator, Dishwasher, Washer, Dryer
Attic : Storage Space, Pull-Down Stairs
Basement : Full, Storage, Partially Finished, Walk-out
Full Baths : 2
Half Baths : 1
Baths Total : 3
Beds Total : 4
City : Shelton
Cooling : Ceiling Fans, Central Air
County : Fairfield
Elementary School : Perry Hill
Fireplaces : 1
Foundation : Concrete
Garage Parking : None
Description : Fence - Partial, Treed, Level Lot, Professionally Landscaped
Middle School : Shelton
Amenities : Golf Course, Park, Playground/Tot Lot, Shopping/Mall
Neighborhood : Huntington
Parcel : 2511080
Pool Description : Heated, Spa, Lap Pool
Postal Code : 06484
Roof : Asphalt Shingle
Additional Room Information : Laundry Room
Sewage System : Public Sewer Connected
Total SqFt : 3165
Tax Year : July 2024-June 2025
Total Rooms : 9
Watersource : Public Water Connected
weeb : RPR, IDX Sites, Realtor.com
Phone
860-384-7624
Address
20 Hopmeadow St, Unit 821, Weatogue, CT 06089