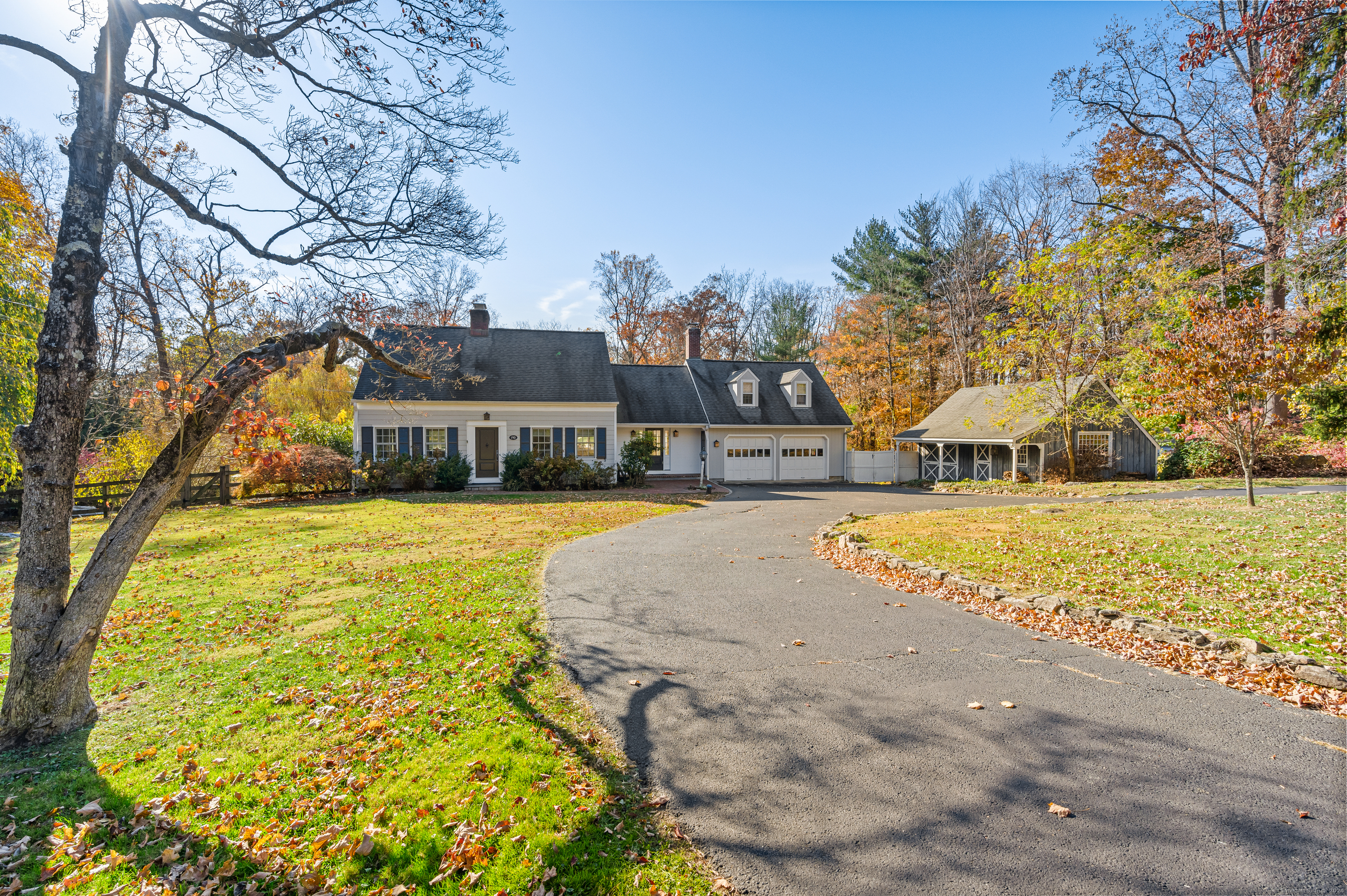
Bedrooms
Bathrooms
Sq Ft
Price
Weston Connecticut
Welcome to your dream retreat in Weston - a picturesque cape with classic charm & modern elegance. This enchanting 4-bed, 2.5-bath home lives larger than it appears, w/multiple areas to gather or retreat. The heart of the home is a renovated kitchen, a chef's delight w/high-end Thermador and Bosch appliances. The adjacent living room w/dining area features a cozy fireplace, built-ins, & exposed beams, creating a warm atmosphere for entertaining. Just off the kitchen/family room, is a cozy homework nook w/fireplace and a sunroom overlooking the parklike property. The primary BR suite enjoys a private setting above the garage, while 3 additional BRs and a full bath are accessed via the main staircase. The finished, walkout lower level w/ fireplace, provides an additional 405 SF of living space. Step outside to discover a private oasis with a stunning freeform gunite pool, beautifully tiered grounds, lush landscaping, specimen trees, and a tranquil meadow. The lower yard is expansive & level, ideal for games, sports training, and has an inviting outdoor firepit, perfect for memorable evenings under the stars. Adding to the charm is a versatile barn, offering expansion possibilities. A circular drive enhances the curb appeal & welcomes you home. Centrally located, this gem is within reach of Weston's award-winning schools and a short drive to Westport's vibrant beaches, shops, & train to NYC. Embrace a lifestyle of tranquility, convenience, and fun in this charming Weston home.
Listing Courtesy of Coldwell Banker Realty
Our team consists of dedicated real estate professionals passionate about helping our clients achieve their goals. Every client receives personalized attention, expert guidance, and unparalleled service. Meet our team:

Broker/Owner
860-214-8008
Email
Broker/Owner
843-614-7222
Email
Associate Broker
860-383-5211
Email
Realtor®
860-919-7376
Email
Realtor®
860-538-7567
Email
Realtor®
860-222-4692
Email
Realtor®
860-539-5009
Email
Realtor®
860-681-7373
Email
Realtor®
860-249-1641
Email
Acres : 2
Appliances Included : Gas Range, Microwave, Range Hood, Refrigerator, Dishwasher, Washer, Dryer
Attic : Walk-up
Basement : Full, Sump Pump, Storage, Interior Access, Partially Finished, Walk-out
Full Baths : 2
Half Baths : 1
Baths Total : 3
Beds Total : 4
City : Weston
Cooling : Central Air, Window Unit
County : Fairfield
Elementary School : Hurlbutt
Fireplaces : 3
Foundation : Block, Concrete
Fuel Tank Location : Above Ground
Garage Parking : Barn, Attached Garage
Garage Slots : 3
Description : Treed, Professionally Landscaped
Middle School : Weston
Amenities : Library, Park, Public Rec Facilities, Tennis Courts
Neighborhood : Lower Weston
Parcel : 405824
Pool Description : Gunite, In Ground Pool
Postal Code : 06883
Roof : Asphalt Shingle
Sewage System : Septic
Total SqFt : 2474
Tax Year : July 2024-June 2025
Total Rooms : 10
Watersource : Private Well
weeb : RPR, IDX Sites, Realtor.com
Phone
860-384-7624
Address
20 Hopmeadow St, Unit 821, Weatogue, CT 06089