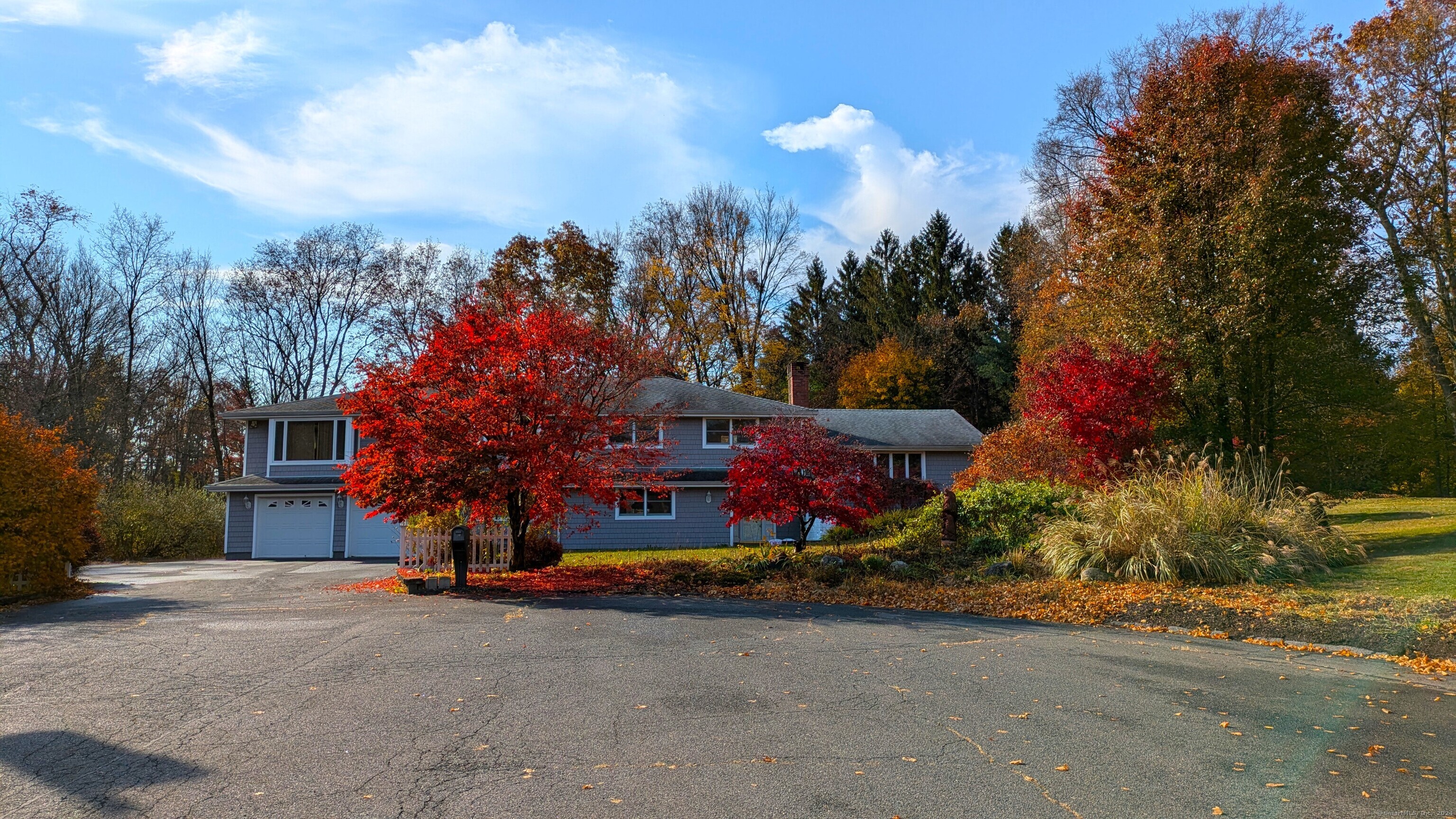
Bedrooms
Bathrooms
Sq Ft
Price
Avon Connecticut
This very spacious home offers 5 bedrooms and 3.5 baths and FOUR car garage (perfect for an automobile collector, small boat and hobby workshop), with lots of natural light and views a large yard. Large formal dining room with a wood burning fireplace. The living room with a vaulted wooden ceiling and brick fireplace that creates the perfect ambiance for gathering. Golden hardwood floors will lead you to the five large bedrooms. These bedrooms offer vaulted and tray ceilings, ceiling fans, recessed lighting, crown moldings and plenty of closet space. The master suite offers its own private walk in closet room, toilet room, a Jacuzzi tub, seamless glass shower with custom tile throughout. This home is very energy efficient with a custom designed solar panel display, which provides an incredible electric savings, also a propane (on demand) water heating system saves on the expense of heating oil. Walking distance to high school and library.
Listing Courtesy of Wayne Realty
Our team consists of dedicated real estate professionals passionate about helping our clients achieve their goals. Every client receives personalized attention, expert guidance, and unparalleled service. Meet our team:

Broker/Owner
860-214-8008
Email
Broker/Owner
843-614-7222
Email
Associate Broker
860-383-5211
Email
Realtor®
860-919-7376
Email
Realtor®
860-538-7567
Email
Realtor®
860-222-4692
Email
Realtor®
860-539-5009
Email
Realtor®
860-681-7373
Email
Realtor®
860-249-1641
Email
Acres : 0.87
Appliances Included : Oven/Range, Refrigerator, Dishwasher
Basement : Partial, Partially Finished
Full Baths : 3
Half Baths : 1
Baths Total : 4
Beds Total : 5
City : Avon
Cooling : Ductless, Split System, Wall Unit
County : Hartford
Elementary School : Per Board of Ed
Fireplaces : 2
Foundation : Concrete
Fuel Tank Location : Above Ground
Garage Parking : Attached Garage, Under House Garage
Garage Slots : 4
Description : Level Lot
Amenities : Golf Course, Library
Neighborhood : N/A
Parcel : 441620
Postal Code : 06001
Roof : Asphalt Shingle
Sewage System : Septic
Total SqFt : 3333
Tax Year : July 2024-June 2025
Total Rooms : 7
Watersource : Public Water Connected
weeb : RPR, IDX Sites, Realtor.com
Phone
860-384-7624
Address
20 Hopmeadow St, Unit 821, Weatogue, CT 06089