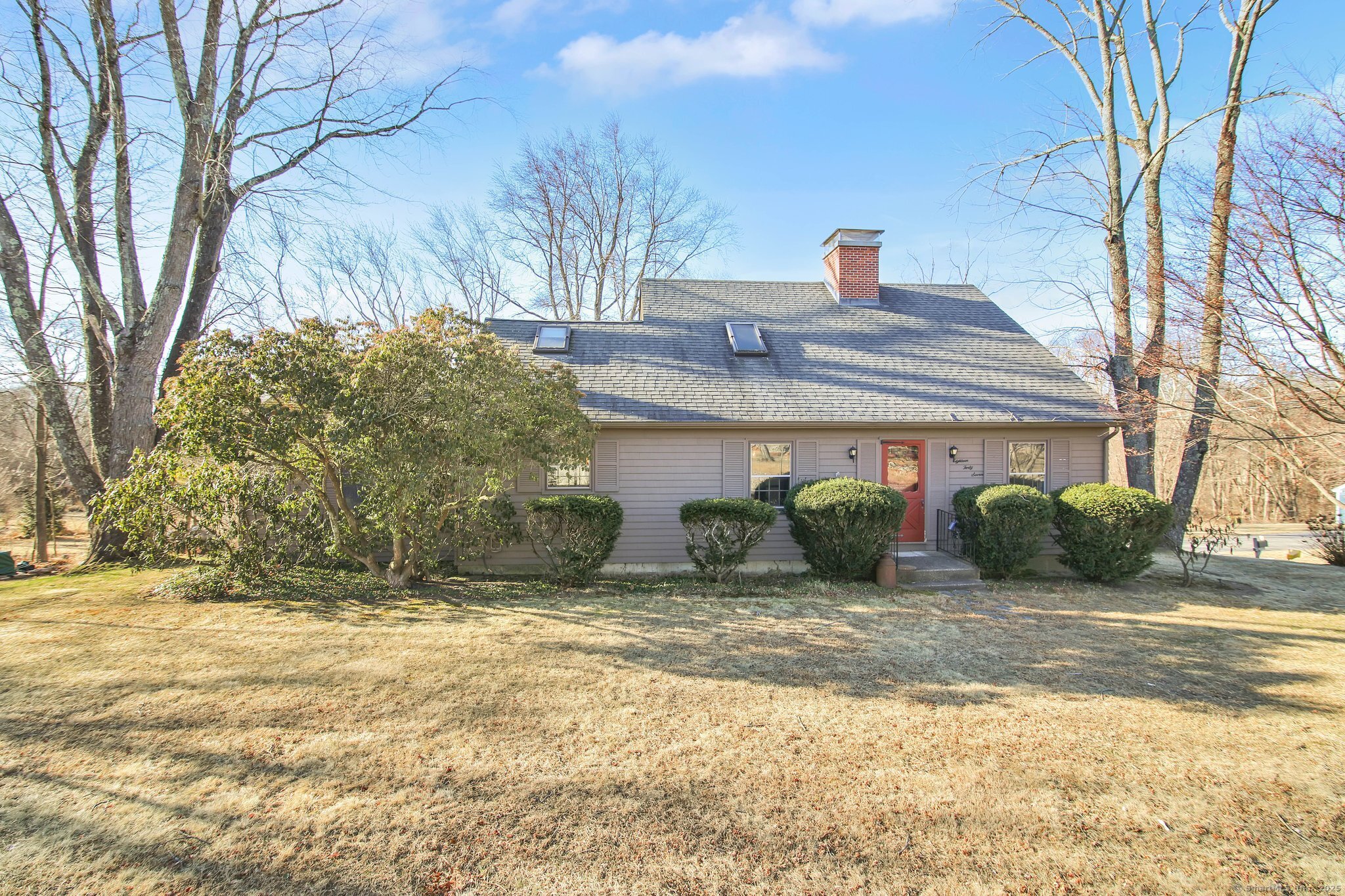
Bedrooms
Bathrooms
Sq Ft
Price
Coventry Connecticut
This charming 5-bedroom, 2-full bath Center Chimney Cape Cod-style home provides a blend of warmth and functionality. Nestled within beautiful stone walls for privacy, yet close to schools and playing fields and just a mile from the center of town, this home and its accompanying 2-bay Country Carriage Shed provides a picturesque setting in the lovely town of Coventry. Inside, the main level boasts an open floor plan perfect for entertaining, with a kitchen that flows seamlessly into the dining room and family room. A stunning addition featuring cathedral cedar beams elevates the space with a sense of grandeur. French doors lead to a delightful 3-season porch, offering stunning views of the tiered wrap-around deck(s) surrounding pool and creating an ideal retreat. The living room, complete with a cozy fireplace, adds to the home's warmth. Additionally, the main level includes two bedrooms (ideal space for a home-office as well) and a full bath, making it perfect for convenience and comfort. Upstairs, you'll find three additional bedrooms, another full bath, office/play room, and a walk-up attic for extra storage. The Walk-Out Finished Basement is another highlight, with a Laundry/Storage Room, Workbench, and a whole-house vacuum system. In addition to all these wonderful features, this home also provides private Hemlock Point District beach association rights on the beautiful Coventry Lake. Schedule a private viewing TODAY and experience the warmth and charm of this home!
Listing Courtesy of Coldwell Banker Realty
Our team consists of dedicated real estate professionals passionate about helping our clients achieve their goals. Every client receives personalized attention, expert guidance, and unparalleled service. Meet our team:

Broker/Owner
860-214-8008
Email
Broker/Owner
843-614-7222
Email
Associate Broker
860-383-5211
Email
Realtor®
860-919-7376
Email
Realtor®
860-538-7567
Email
Realtor®
860-222-4692
Email
Realtor®
860-539-5009
Email
Realtor®
860-681-7373
Email
Realtor®
860-249-1641
Email
Acres : 0.51
Appliances Included : Electric Cooktop, Wall Oven, Refrigerator, Dishwasher, Washer, Dryer
Attic : Storage Space, Walk-up
Basement : Full, Garage Access, Partially Finished, Liveable Space
Full Baths : 2
Baths Total : 2
Beds Total : 5
City : Coventry
Cooling : Wall Unit
County : Tolland
Elementary School : Coventry Grammar
Fireplaces : 1
Foundation : Concrete
Fuel Tank Location : In Basement
Garage Parking : Barn, Detached Garage, Under House Garage
Garage Slots : 3
Description : Lightly Wooded, Level Lot
Middle School : Nathan Hale
Amenities : Basketball Court, Golf Course, Lake, Library, Medical Facilities, Paddle Tennis, Tennis Courts
Neighborhood : Coventry
Parcel : 1609472
Pool Description : Above Ground Pool
Postal Code : 06238
Roof : Shingle
Sewage System : Septic
Total SqFt : 2253
Tax Year : July 2024-June 2025
Total Rooms : 9
Watersource : Private Well
weeb : RPR, IDX Sites, Realtor.com
Phone
860-384-7624
Address
20 Hopmeadow St, Unit 821, Weatogue, CT 06089