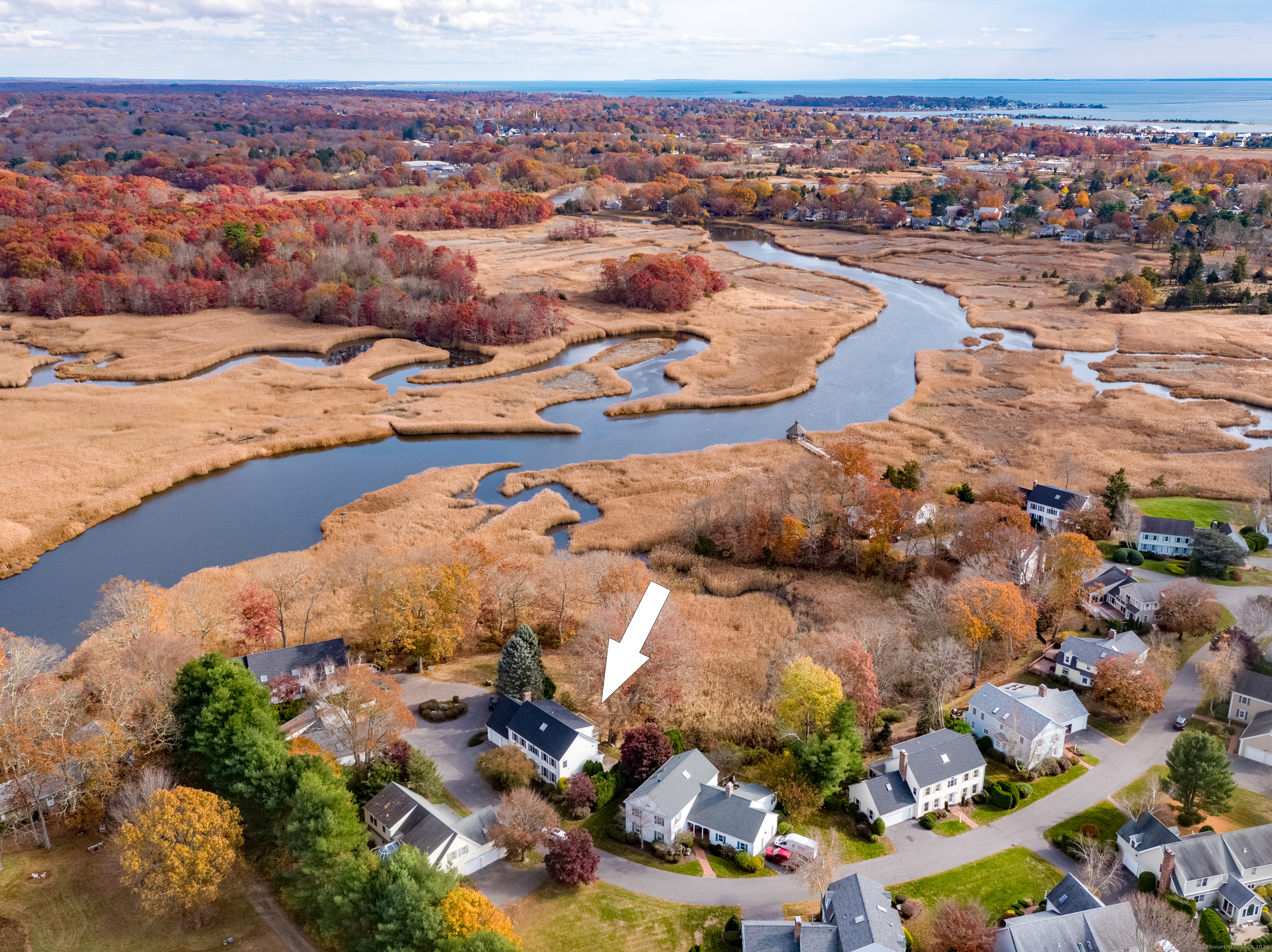
Bedrooms
Bathrooms
Sq Ft
Price
Madison, Connecticut
Privately sited at the end of Longview Terrace with expansive marsh and river views this larger than most free-standing colonial at over 3700 sf offers luxurious condo living. With a three-story generous layout this unit is south facing and full of light and custom details. The oversized kitchen with breakfast area is open to a 22x17 private deck. The primary suite offers a fireplace, a very spacious private bath and closet areas. The very roomy three-bedroom floor plan provides an entirely private third floor space (27x20sf) with living area, private bedroom, full bath and room for a home office. If you enjoy game or workshop space, the walk out basement with double doors and natural light is a wonderful bonus space and leads to a large patio for entertaining. Attached two car garage. Strathmore Farms offers upscale easy living in a peaceful setting. Minutes to town and I-95 and within close proximity of Hammonasset Park with walking trails and miles of protected sandy beach. Bring your kayak and enjoy access to the river and beyond.
Listing Courtesy of William Pitt Sotheby's Int'l
Our team consists of dedicated real estate professionals passionate about helping our clients achieve their goals. Every client receives personalized attention, expert guidance, and unparalleled service. Meet our team:

Broker/Owner
860-214-8008
Email
Broker/Owner
843-614-7222
Email
Associate Broker
860-383-5211
Email
Realtor®
860-919-7376
Email
Realtor®
860-538-7567
Email
Realtor®
860-222-4692
Email
Realtor®
860-539-5009
Email
Realtor®
860-681-7373
Email
Realtor®
860-249-1641
Email
Appliances Included : Gas Range, Wall Oven, Microwave, Refrigerator, Dishwasher, Washer, Dryer
Association Fee Includes : Grounds Maintenance, Trash Pickup, Snow Removal, Sewer, Property Management, Road Maintenance, Insurance
Basement : Full, Unfinished, Interior Access, Concrete Floor, Full With Walk-Out
Full Baths : 3
Half Baths : 1
Baths Total : 4
Beds Total : 3
City : Madison
Complex : Strathmore Farms
Cooling : Central Air
County : New Haven
Elementary School : Per Board of Ed
Fireplaces : 2
Garage Parking : Attached Garage, Paved, Driveway
Garage Slots : 2
Description : Corner Lot, Sloping Lot, On Cul-De-Sac
Middle School : Per Board of Ed
Amenities : Library, Medical Facilities, Park, Shopping/Mall
Neighborhood : N/A
Parcel : 1156358
Total Parking Spaces : 2
Pets : Per Rules and Regs
Pets Allowed : Yes
Postal Code : 06443
Additional Room Information : Foyer
Sewage System : Shared Septic
Total SqFt : 3772
Tax Year : July 2025-June 2026
Total Rooms : 8
Watersource : Public Water Connected
weeb : RPR, IDX Sites, Realtor.com
Phone
860-384-7624
Address
20 Hopmeadow St, Unit 821, Weatogue, CT 06089