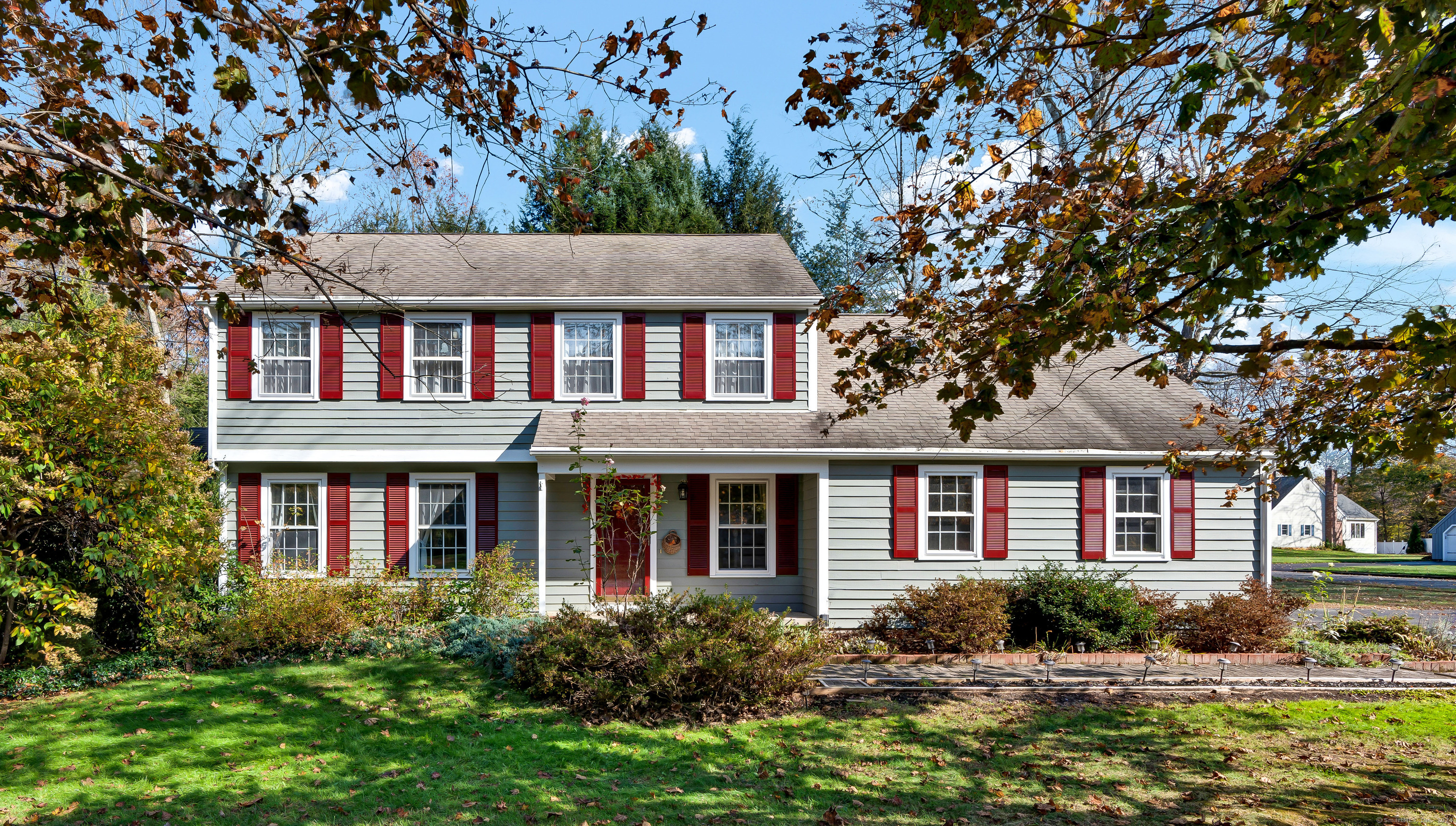
Bedrooms
Bathrooms
Sq Ft
Price
Cheshire Connecticut
**NEW IMPROVEMENTS (not pictured): Freshly painted entry and stairway hall, living room, family room, bedroom over garage, primary bedroom and primary bathroom** Nestled on a private, level corner lot in a peaceful cul-de-sac, this marvelous Colonial-style home exudes charm and functionality. Enter through a tiled entryway into a welcoming open floor plan. The family, with its cathedral ceiling, cozy fireplace, built-in shelves, and breakfast nook, flows seamlessly into the eat-in kitchen with a convenient breakfast bar. Adjacent to the kitchen, the formal dining room opens to a screened-in porch, perfect for indoor-outdoor entertaining during the warmer months. Enter the spacious living room through elegant French doors, where you'll find built-in shelving and abundant natural light. Beautiful hardwood floors extend throughout the home, adding warmth and elegance. Upstairs, three generously sized bedrooms and a finished room over the garage, complete with closets, provide flexibility as a fourth bedroom or recreation space. Conveniently, the laundry area is located on the upper level. The home includes 2.5 baths, a whole-house fan, and wall unit air conditioning. The multi-purpose, partially finished basement adds great functional space including built-ins, balancing utility and comfort. The adjacent, unfinished workroom can be used for hobbies, DIY projects, storage, or as a workspace for repairs and crafts.
Listing Courtesy of Berkshire Hathaway NE Prop.
Our team consists of dedicated real estate professionals passionate about helping our clients achieve their goals. Every client receives personalized attention, expert guidance, and unparalleled service. Meet our team:

Broker/Owner
860-214-8008
Email
Broker/Owner
843-614-7222
Email
Associate Broker
860-383-5211
Email
Realtor®
860-919-7376
Email
Realtor®
860-538-7567
Email
Realtor®
860-222-4692
Email
Realtor®
860-539-5009
Email
Realtor®
860-681-7373
Email
Realtor®
860-249-1641
Email
Acres : 0.46
Appliances Included : Microwave, Refrigerator, Dishwasher, Disposal, Washer, Dryer
Attic : Pull-Down Stairs
Basement : Full
Full Baths : 2
Half Baths : 1
Baths Total : 3
Beds Total : 3
City : Cheshire
Cooling : Wall Unit, Whole House Fan
County : New Haven
Elementary School : Per Board of Ed
Fireplaces : 1
Foundation : Concrete
Fuel Tank Location : In Basement
Garage Parking : Attached Garage
Garage Slots : 2
Description : Corner Lot, Level Lot
Neighborhood : N/A
Parcel : 1083557
Postal Code : 06410
Roof : Asphalt Shingle
Sewage System : Septic
Total SqFt : 2125
Tax Year : July 2024-June 2025
Total Rooms : 8
Watersource : Public Water Connected
weeb : RPR, IDX Sites, Realtor.com
Phone
860-384-7624
Address
20 Hopmeadow St, Unit 821, Weatogue, CT 06089