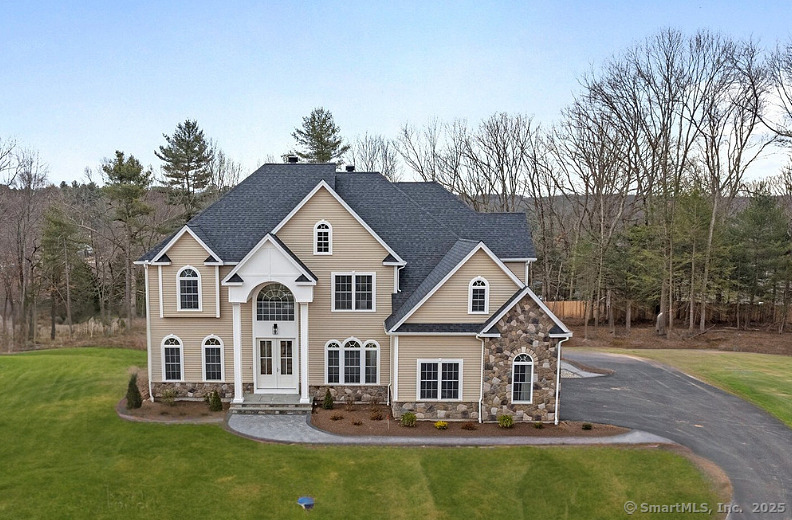
Bedrooms
Bathrooms
Sq Ft
Price
Glastonbury Connecticut
Completed New Construction in coveted Crosby II Subdivision! Experience unparalleled elegance by Glastonbury's signature builder, Reggie Jacques. Beautiful build showcasing the highest level of craftsmanship & design. As you enter, you are greeted by an impressive 2-story foyer, featuring a breathtaking dbl-sided iron staircase that sets the tone for the luxurious ambiance in the home. Open concept floorplan flows effortlessly, starting w/ the formal dining & living room into the jaw-dropping family room. Here a dramatic wall of windows & a stately fireplace, flanked by custom built-ins, create the perfect gathering space. The kitchen is simply stunning! Custom-built cabinets soar to the ceiling and pair perfectly w/ the trendy quartz countertops & designer fixtures throughout. Additional features include an apron sink, a walk-in pantry, dbl ovens, gas cooktop, custom hood, wine fridge, & ideal serving pantry. Main level also features a convenient first-floor bedroom suite, perfect for guests/family. Second floor doesn't disappoint w/ an impressive primary, complete w/ a separate sitting area, huge walk-in closet, & luxurious master bath. Three additional generously-sized bedrooms, two full bathrooms, & a laundry rm round out the 2nd floor. The unfinished LL provides potential for future expansion w/ rough plumbing in place for an additional bath. Exterior provides a striking first impression w/ stone veneer & gorgeous arch windows. Rear patio + level yard & the list goes on
Listing Courtesy of William Raveis Real Estate
Our team consists of dedicated real estate professionals passionate about helping our clients achieve their goals. Every client receives personalized attention, expert guidance, and unparalleled service. Meet our team:

Broker/Owner
860-214-8008
Email
Broker/Owner
843-614-7222
Email
Associate Broker
860-383-5211
Email
Realtor®
860-919-7376
Email
Realtor®
860-538-7567
Email
Realtor®
860-222-4692
Email
Realtor®
860-539-5009
Email
Realtor®
860-681-7373
Email
Realtor®
860-249-1641
Email
Acres : 1.18
Appliances Included : Gas Cooktop, Wall Oven, Microwave, Refrigerator, Dishwasher, Wine Chiller
Attic : Access Via Hatch
Basement : Full, Full With Hatchway
Full Baths : 4
Baths Total : 4
Beds Total : 5
City : Glastonbury
Cooling : Central Air
County : Hartford
Elementary School : Hopewell
Fireplaces : 1
Foundation : Concrete
Garage Parking : Attached Garage
Garage Slots : 3
Description : In Subdivision, Level Lot, Open Lot
Middle School : Smith
Neighborhood : N/A
Parcel : 2815413
Postal Code : 06033
Roof : Asphalt Shingle
Additional Room Information : Foyer, Laundry Room, Roughed-In Bath, Sitting Room
Sewage System : Septic
SgFt Description : Builder
Total SqFt : 3575
Tax Year : July 2024-June 2025
Total Rooms : 9
Watersource : Private Well
weeb : RPR, IDX Sites, Realtor.com
Phone
860-384-7624
Address
20 Hopmeadow St, Unit 821, Weatogue, CT 06089