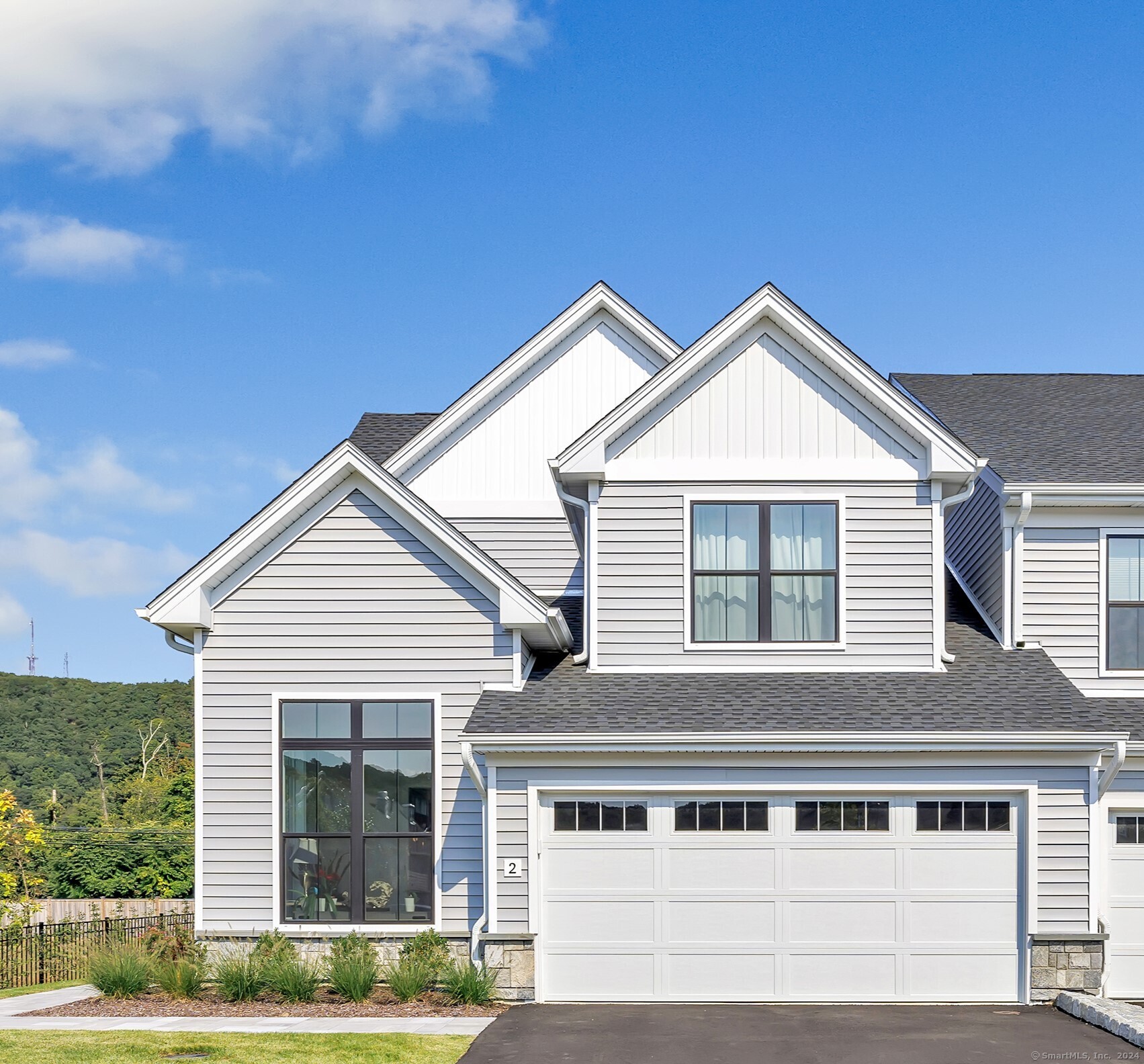
Bedrooms
Bathrooms
Sq Ft
Per Month
Woodbridge Connecticut
You'll love living at the Regency at Woodbridge! Welcome to resort style living in this comfortable and upscale 55+ community. This luxury townhome is an end unit located on a premium lot and was completed in 2024. Packed with upgrades such as the kitchen layout, primary shower, office and more. Keep an active lifestyle with the nearby community gym and swimming pool. When you enter this home you'll find soaring ceilings and 2 story windows that flood the space with natural light and a gorgeous open concept layout. Find comfort with one level living featuring the kitchen with plenty of storage and upgraded with Kitchen Aid appliances that leads to the living room with a cozy fireplace, right off the primary suite. Enjoy dining space and an office also on the main level. Upstairs leads you to the upgraded half wall loft and 2 additional bedrooms. This home has everything you need. Don't wait to make it yours!
Listing Courtesy of Compass Connecticut, LLC
Our team consists of dedicated real estate professionals passionate about helping our clients achieve their goals. Every client receives personalized attention, expert guidance, and unparalleled service. Meet our team:

Broker/Owner
860-214-8008
Email
Broker/Owner
843-614-7222
Email
Associate Broker
860-383-5211
Email
Realtor®
860-919-7376
Email
Realtor®
860-538-7567
Email
Realtor®
860-222-4692
Email
Realtor®
860-539-5009
Email
Realtor®
860-681-7373
Email
Realtor®
860-249-1641
Email
Appliances Included : Gas Cooktop, Wall Oven, Microwave, Refrigerator, Washer, Electric Dryer
Association Amenities : Club House, Exercise Room/Health Club, Pool
Association Fee Includes : Club House, Grounds Maintenance, Trash Pickup, Snow Removal, Property Management, Pool Service
Basement : None
Full Baths : 2
Half Baths : 1
Baths Total : 3
Beds Total : 3
City : Woodbridge
Cooling : Central Air
County : New Haven
Elementary School : Beecher Road
Fireplaces : 1
Garage Parking : Attached Garage, Driveway
Garage Slots : 2
Description : Corner Lot, Treed, Level Lot
Middle School : Amity
Amenities : Health Club, Medical Facilities
Neighborhood : N/A
Parcel : 2794242
Total Parking Spaces : 2
Pets Allowed : No
Postal Code : 06525
Additional Room Information : Mud Room
Sewage System : Public Sewer Connected
SgFt Description : Sq ft per builder
Total SqFt : 2486
Total Rooms : 8
Watersource : Public Water Connected
weeb : RPR, IDX Sites, Realtor.com
Phone
860-384-7624
Address
20 Hopmeadow St, Unit 821, Weatogue, CT 06089