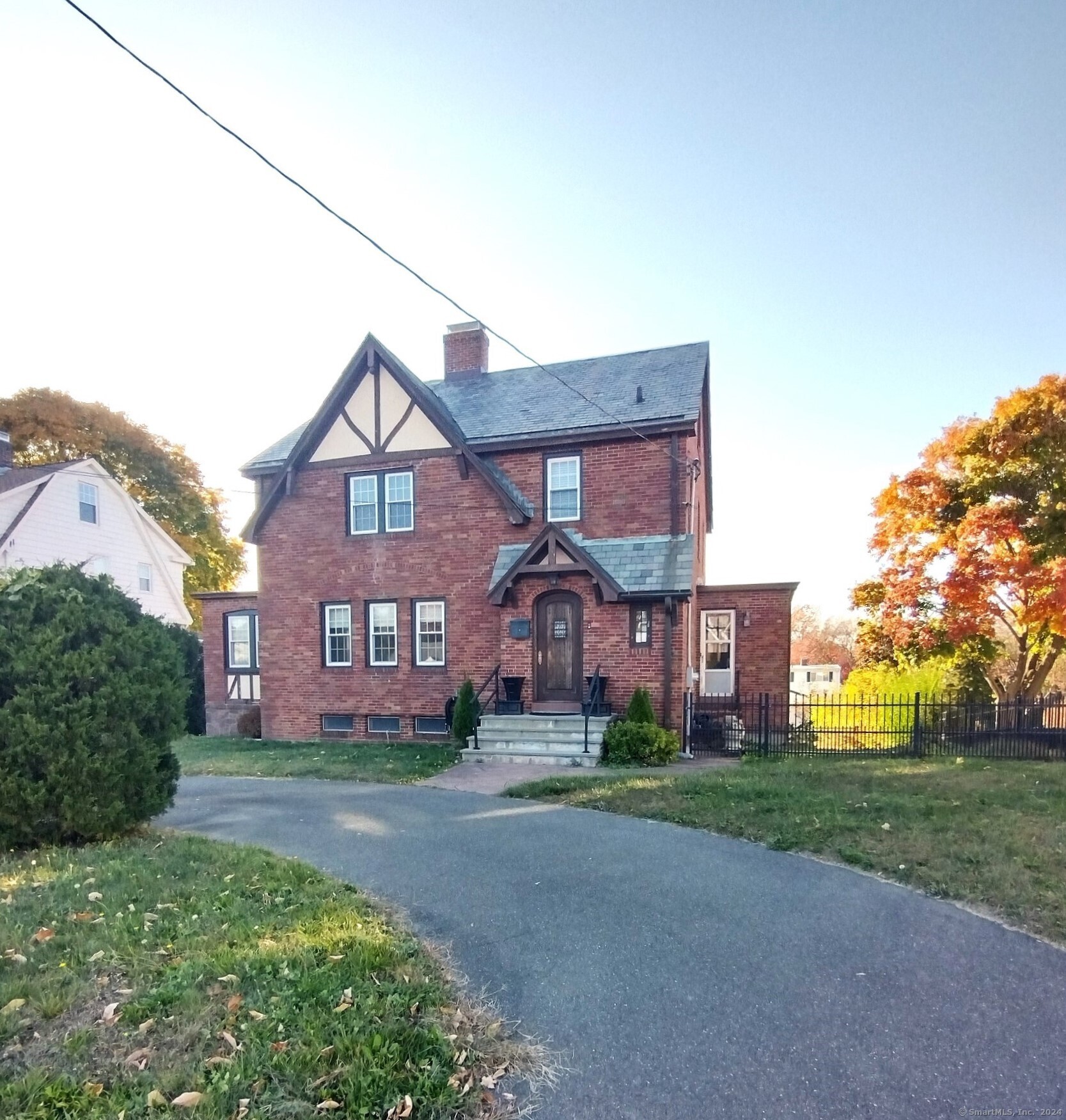
Bedrooms
Bathrooms
Sq Ft
Price
New Haven Connecticut
Welcome to this classic Tudor home, where elegance meets charm. A graceful circular driveway leads to a custom front door, inviting you into a world of timeless sophistication. The property boasts a private rear driveway, 2-car garage, and sun-drenched deck. Inside, a formal living room with a gorgeous fireplace flows seamlessly into a sunny den and formal dining room with custom cabinetry. Gleaming hardwood floors create warmth throughout. The updated kitchen opens to a beautiful rear porch with Saltillo tile flooring, perfect for morning coffee or evening relaxation. The home offers endless possibilities for customization. A walk-out basement with high ceilings and a fireplace awaits your vision. Upstairs, find large bedrooms and a classic bathroom featuring subway tiles and a clawfoot tub. The huge attic space could become a studio or en-suite bedroom. Modern amenities include an efficient gas boiler and hot water heater. This Tudor isn't just a house - it's a canvas for your dream home. Don't miss this rare opportunity to make this exquisite property your own! Home is "AS-IS" Condition
Listing Courtesy of Greystone Realty
Our team consists of dedicated real estate professionals passionate about helping our clients achieve their goals. Every client receives personalized attention, expert guidance, and unparalleled service. Meet our team:

Broker/Owner
860-214-8008
Email
Broker/Owner
843-614-7222
Email
Associate Broker
860-383-5211
Email
Realtor®
860-919-7376
Email
Realtor®
860-538-7567
Email
Realtor®
860-222-4692
Email
Realtor®
860-539-5009
Email
Realtor®
860-681-7373
Email
Realtor®
860-249-1641
Email
Acres : 0.3
Appliances Included : Electric Cooktop, Wall Oven
Basement : Full, Partially Finished, Full With Walk-Out
Full Baths : 1
Half Baths : 1
Baths Total : 2
Beds Total : 3
City : New Haven
Cooling : Window Unit
County : New Haven
Elementary School : Nathan Hale
Fireplaces : 2
Foundation : Concrete
Garage Parking : Attached Garage, Under House Garage
Garage Slots : 2
Description : Level Lot
Neighborhood : Morris Cove
Parcel : 1236638
Postal Code : 06512
Roof : Slate
Sewage System : Public Sewer Connected
Total SqFt : 2708
Tax Year : July 2024-June 2025
Total Rooms : 7
Watersource : Public Water Connected
weeb : RPR, IDX Sites, Realtor.com
Phone
860-384-7624
Address
20 Hopmeadow St, Unit 821, Weatogue, CT 06089