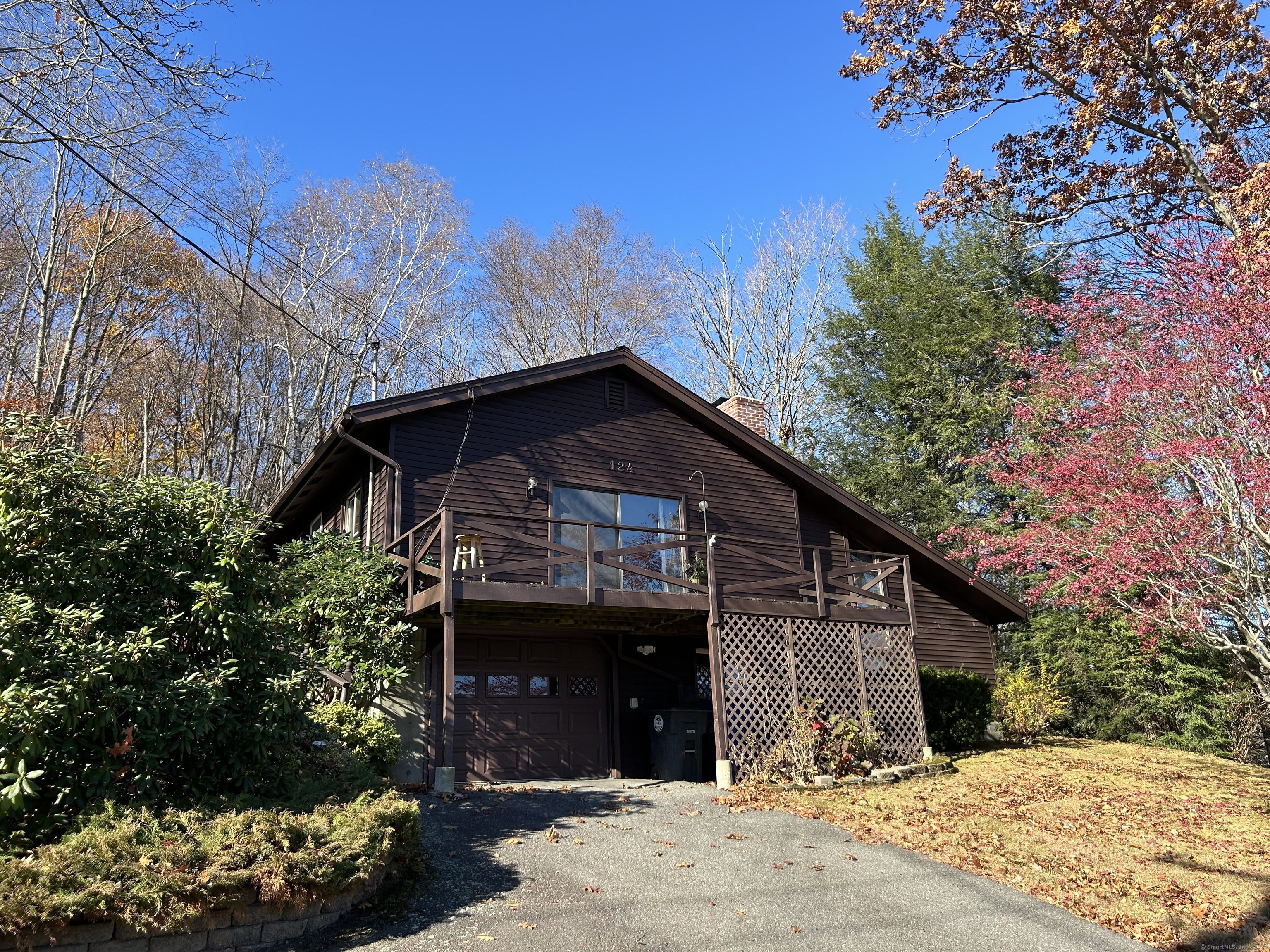
Bedrooms
Bathrooms
Sq Ft
Price
Torrington Connecticut
Welcome to this open-concept contemporary ranch featuring 3 bedrooms, 1.5 baths, and stunning views that create a peaceful retreat while keeping you connected to modern comforts. Step into the spacious living room, where a stone fireplace and soaring cathedral ceiling add warmth and character, ideal for cozy evenings or gatherings with family and friends. Two expansive decks-one in the front and one in the back-offer ample space for outdoor entertaining, dining, or simply enjoying the surrounding landscape. The property's stone walls add a touch of rustic charm and provide a sense of privacy, while excellent TV reception, city water and sewer services, and year-round comfort make daily living a breeze. The home is equipped with warm air heating, electric heat backup, and central air conditioning, keeping you comfortable in any season. Completing the package is a 1-car garage and a paved driveway, adding practicality and ease to your routine. Located in a quiet yet convenient setting, this home is the perfect blend of tranquility and accessibility. Don't miss the opportunity to make this unique property your own.
Listing Courtesy of Sullivan Real Estate Inc
Our team consists of dedicated real estate professionals passionate about helping our clients achieve their goals. Every client receives personalized attention, expert guidance, and unparalleled service. Meet our team:

Broker/Owner
860-214-8008
Email
Broker/Owner
843-614-7222
Email
Associate Broker
860-383-5211
Email
Realtor®
860-919-7376
Email
Realtor®
860-538-7567
Email
Realtor®
860-222-4692
Email
Realtor®
860-539-5009
Email
Realtor®
860-681-7373
Email
Realtor®
860-249-1641
Email
Acres : 0.42
Appliances Included : Electric Range, Microwave, Range Hood, Refrigerator, Dishwasher, Disposal
Attic : Access Via Hatch
Basement : Full
Full Baths : 1
Half Baths : 1
Baths Total : 2
Beds Total : 3
City : Torrington
Cooling : Central Air
County : Litchfield
Elementary School : Per Board of Ed
Fireplaces : 1
Foundation : Concrete
Fuel Tank Location : In Basement
Garage Parking : Under House Garage, Paved
Garage Slots : 1
Description : City Views, Lightly Wooded, Sloping Lot
Neighborhood : N/A
Parcel : 885962
Total Parking Spaces : 4
Postal Code : 06790
Roof : Asphalt Shingle
Sewage System : Public Sewer Connected
Total SqFt : 1188
Tax Year : July 2024-June 2025
Total Rooms : 5
Watersource : Public Water Connected
weeb : RPR, IDX Sites, Realtor.com
Phone
860-384-7624
Address
20 Hopmeadow St, Unit 821, Weatogue, CT 06089