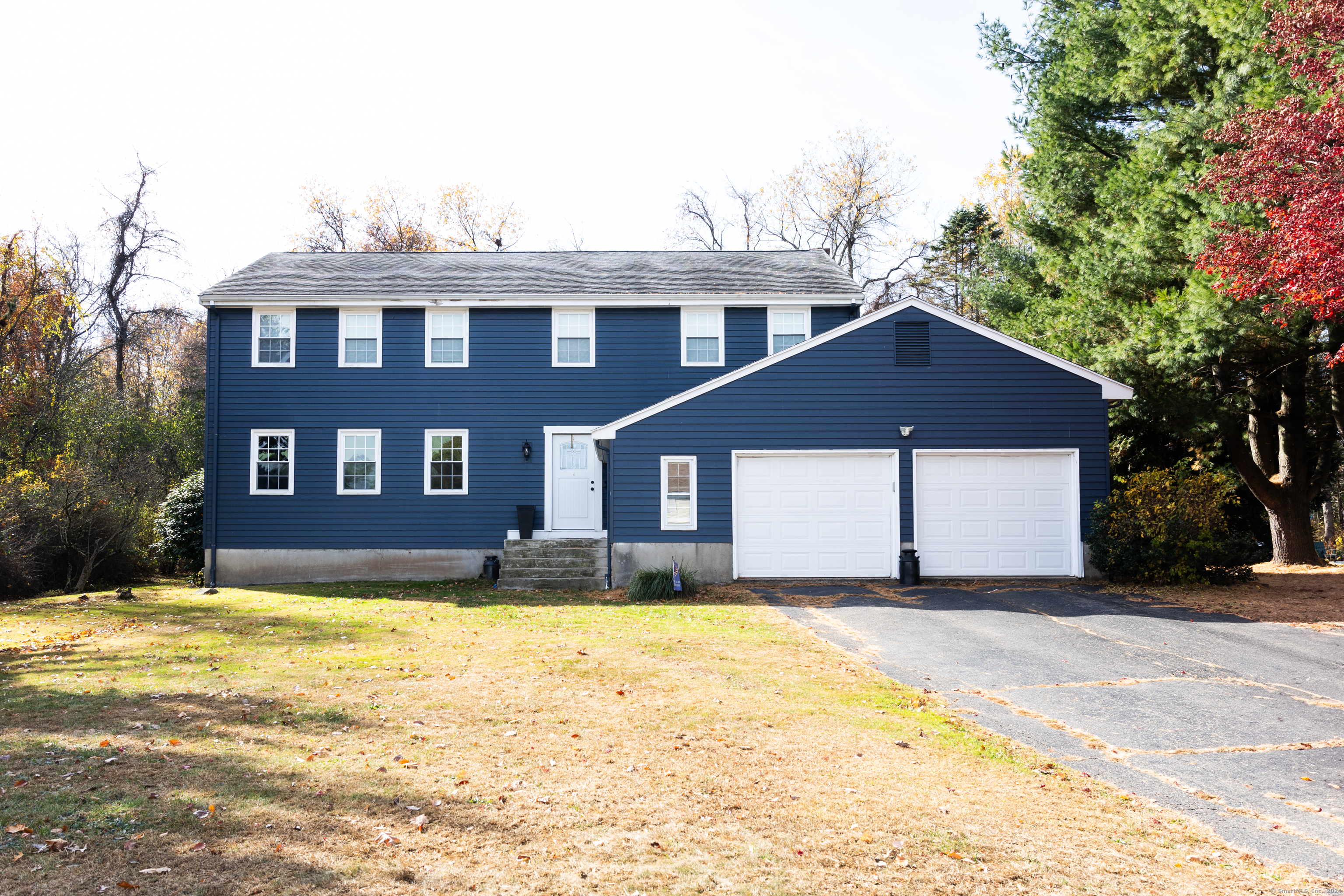
Bedrooms
Bathrooms
Sq Ft
Price
Wethersfield Connecticut
Welcome to this 5-bedroom, 2.5-bath colonial style home nestled in the sought-after Highcrest Elementary School district. Built in 1979, this spacious 2,503 sq ft home has been thoughtfully updated and sits on a peaceful .37acre lot, offering a serene backdrop with adjacent Rocky Hill land conservation. Inside, you'll find spacious rooms, a beautifully remodeled eat-in kitchen with stainless steel appliances, and an open flow to the living room-ideal for entertaining. The private family room, with large windows, a brick fireplace, and a vaulted ceiling, opens onto a secluded deck shaded by mature trees, overlooking the expansive backyard. The main level also includes a laundry room and half bath for added convenience. Upstairs, the generous primary suite features a modern en-suite bath, a large walk-in closet, and extra storage. Four additional bedrooms share an updated bathroom, with ample closet space throughout the home. Recent upgrades include an updated electrical panel, central air installation, a fully renovated kitchen, remodeled baths, and new appliances. This home is move-in ready and waiting for its next owner to enjoy its comfort and charm!
Listing Courtesy of William Raveis Real Estate
Our team consists of dedicated real estate professionals passionate about helping our clients achieve their goals. Every client receives personalized attention, expert guidance, and unparalleled service. Meet our team:

Broker/Owner
860-214-8008
Email
Broker/Owner
843-614-7222
Email
Associate Broker
860-383-5211
Email
Realtor®
860-919-7376
Email
Realtor®
860-538-7567
Email
Realtor®
860-222-4692
Email
Realtor®
860-539-5009
Email
Realtor®
860-681-7373
Email
Realtor®
860-249-1641
Email
Acres : 0.37
Appliances Included : Oven/Range, Microwave, Refrigerator, Dishwasher, Disposal, Washer, Dryer
Attic : Access Via Hatch
Basement : Full, Full With Hatchway
Full Baths : 2
Half Baths : 1
Baths Total : 3
Beds Total : 5
City : Wethersfield
Cooling : Central Air
County : Hartford
Elementary School : Highcrest
Fireplaces : 1
Foundation : Concrete
Garage Parking : Attached Garage
Garage Slots : 2
Description : Treed, Level Lot
Middle School : Silas Deane
Neighborhood : Pyquag Village
Parcel : 762556
Postal Code : 06109
Roof : Asphalt Shingle, Gable
Sewage System : Public Sewer Connected
Total SqFt : 2503
Tax Year : July 2024-June 2025
Total Rooms : 10
Watersource : Public Water Connected
weeb : RPR, IDX Sites, Realtor.com
Phone
860-384-7624
Address
20 Hopmeadow St, Unit 821, Weatogue, CT 06089