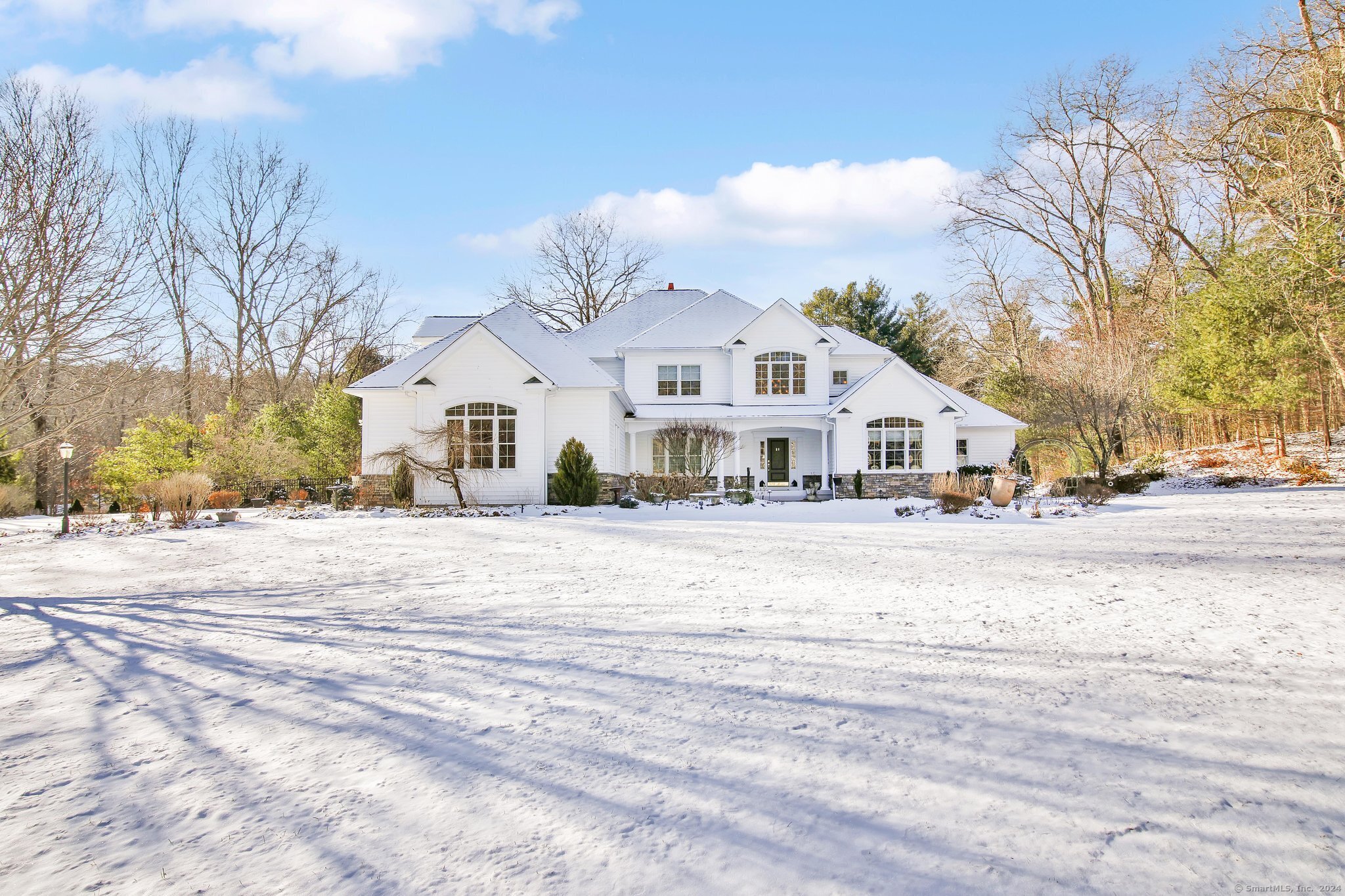
Bedrooms
Bathrooms
Sq Ft
Price
Marlborough Connecticut
STUNNING CUSTOM BUILT HOME sited on a level, private 2.57 acre lot on a cul-de-sac. Enjoy Winter and Early Spring views of the Hoccanum River! Walking trails along the river offer the beauty of nature all year round. This 4 Bedroom, 4,177 sq ft Colonial has exquisite millwork throughout. The open floor plan is truly spectacular. A Gourmet Kitchen features a huge island, breakfast bar, two sinks, two dishwashers, Subzero refrigerator, Wolf cook top, double ovens, two warming drawers, walk-in pantry and abundant cabinetry. The Kitchen is open to the beautiful two-story Great Room with double-sided gas fireplace and built-ins including a wet bar and beverage/wine refrigerator. French doors open to an enormous deck perfect for entertaining or savoring quiet moments amid the peaceful greenery. A FIRST FLOOR PRIMARY BEDROOM features a tray ceiling and large walk-in closet. A first floor Office with coffered ceiling and built-ins offers a separate outdoor entrance making it perfect for your work-from-home needs. The large Dining Room with built-ins allows one to host many guests! Three generously sized Bedrooms (one a Bonus Room) make up the second floor. An oversized 3 car garage has bountiful built-in storage. Other wonderful features include paver driveway, irrigation sys, generator, central vac, hardwood flooring, fenced in area for pets, shed...and so much more! Just minutes to Rte 2 and close to great restaurants & shops, Big Y, and resident use of beautiful Lake Terramuggus
Listing Courtesy of Coldwell Banker Realty
Our team consists of dedicated real estate professionals passionate about helping our clients achieve their goals. Every client receives personalized attention, expert guidance, and unparalleled service. Meet our team:

Broker/Owner
860-214-8008
Email
Broker/Owner
843-614-7222
Email
Associate Broker
860-383-5211
Email
Realtor®
860-919-7376
Email
Realtor®
860-538-7567
Email
Realtor®
860-222-4692
Email
Realtor®
860-539-5009
Email
Realtor®
860-681-7373
Email
Realtor®
860-249-1641
Email
Acres : 2.57
Appliances Included : Gas Cooktop, Wall Oven, Microwave, Subzero, Dishwasher, Disposal, Washer, Dryer, Wine Chiller
Attic : Pull-Down Stairs
Basement : Full, Full With Walk-Out
Full Baths : 2
Half Baths : 2
Baths Total : 4
Beds Total : 4
City : Marlborough
Cooling : Central Air
County : Hartford
Elementary School : Elmer Thienes
Fireplaces : 1
Foundation : Concrete
Fuel Tank Location : In Basement
Garage Parking : Attached Garage
Garage Slots : 3
Description : Borders Open Space, Level Lot, On Cul-De-Sac, Professionally Landscaped
Amenities : Golf Course, Lake, Medical Facilities, Park, Playground/Tot Lot
Neighborhood : N/A
Parcel : 2224628
Postal Code : 06447
Roof : Asphalt Shingle
Additional Room Information : Foyer, Laundry Room, Mud Room
Sewage System : Septic
Total SqFt : 4177
Tax Year : July 2024-June 2025
Total Rooms : 9
Watersource : Private Well
weeb : RPR, IDX Sites, Realtor.com
Phone
860-384-7624
Address
20 Hopmeadow St, Unit 821, Weatogue, CT 06089