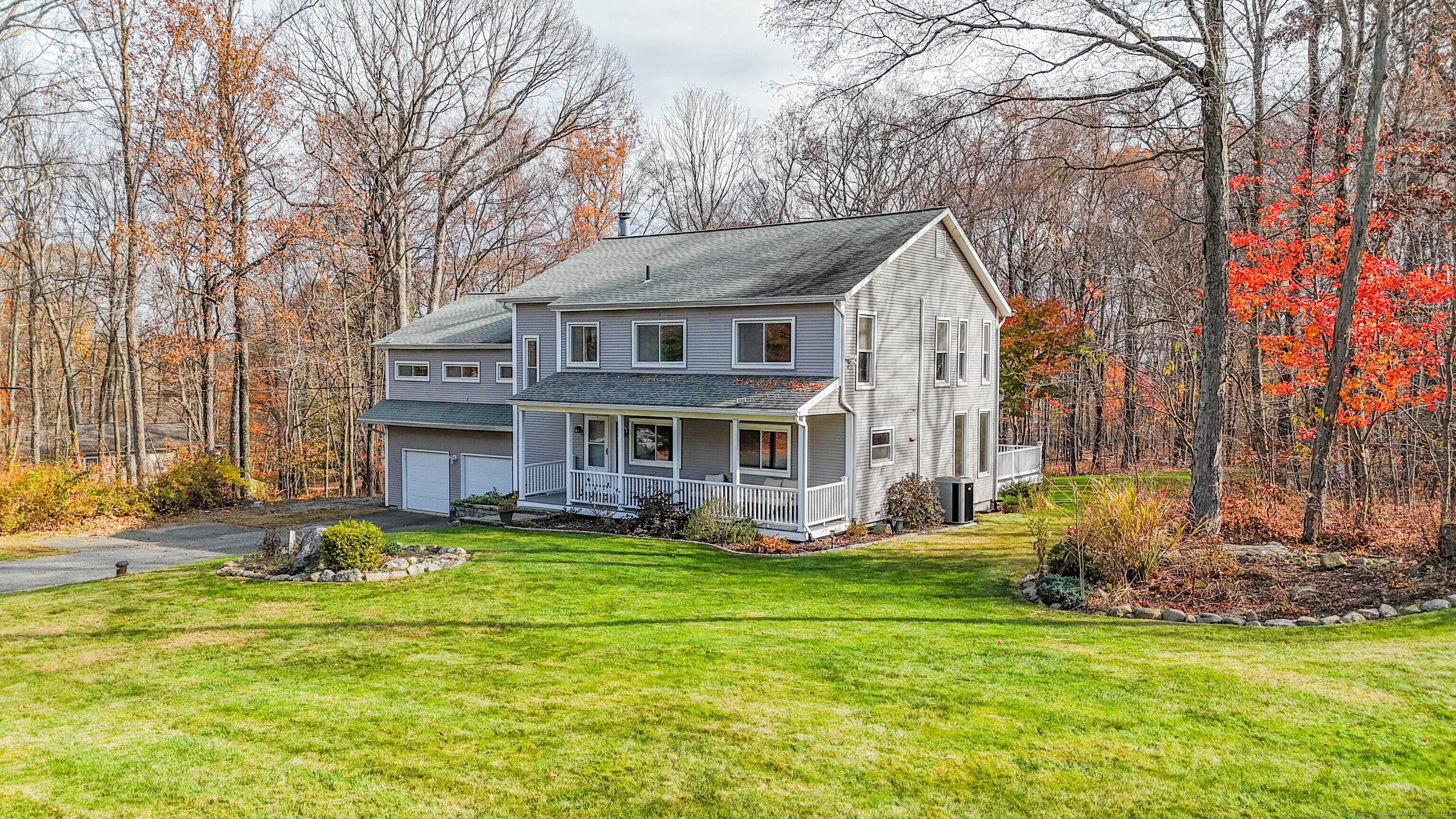
Bedrooms
Bathrooms
Sq Ft
Price
Prospect Connecticut
Welcome to 7 Farmwood Drive, a stunning residence nestled in the heart of Prospect, CT, offering both privacy and expansive living spaces. Set on a beautifully level lot, this home provides a perfect blend of functionality and space and is ideal for those who desire room to spread out both indoors and out. Upon entering, you'll be greeted by a spacious layout that flows effortlessly from room to room, creating an inviting atmosphere for everyday living and entertaining alike. The main level features a fantastic guest suite, complete with a private bath-perfect for visitors, in-laws, or even as a home office with its own space. Upstairs, the large primary suite awaits, complete with an impressive walk-in closet that will exceed all your storage needs. The convenience of having the laundry room on the upper level makes everyday chores easier, giving you more time to enjoy this beautiful home. Outside, the serene, level lot provides for privacy and a blank canvas for your outdoor vision-imagine a backyard oasis, garden space, or a play area. Embrace the tranquility and spaciousness that this property provides and make it your own retreat.
Listing Courtesy of RE/MAX RISE
Our team consists of dedicated real estate professionals passionate about helping our clients achieve their goals. Every client receives personalized attention, expert guidance, and unparalleled service. Meet our team:

Broker/Owner
860-214-8008
Email
Broker/Owner
843-614-7222
Email
Associate Broker
860-383-5211
Email
Realtor®
860-919-7376
Email
Realtor®
860-538-7567
Email
Realtor®
860-222-4692
Email
Realtor®
860-539-5009
Email
Realtor®
860-681-7373
Email
Realtor®
860-249-1641
Email
Acres : 0.92
Appliances Included : Oven/Range, Microwave, Refrigerator, Dishwasher, Washer, Dryer
Attic : Access Via Hatch
Basement : Full, Unfinished, Full With Hatchway
Full Baths : 3
Half Baths : 1
Baths Total : 4
Beds Total : 3
City : Prospect
Cooling : Ceiling Fans, Central Air
County : New Haven
Elementary School : Per Board of Ed
Fireplaces : 1
Foundation : Concrete
Garage Parking : Attached Garage
Garage Slots : 2
Description : Lightly Wooded, Dry, Level Lot, On Cul-De-Sac, Cleared
Amenities : Golf Course, Park, Playground/Tot Lot, Public Rec Facilities
Neighborhood : N/A
Parcel : 1316133
Postal Code : 06712
Roof : Asphalt Shingle
Sewage System : Septic
Total SqFt : 3200
Tax Year : July 2024-June 2025
Total Rooms : 8
Watersource : Private Well
weeb : RPR, IDX Sites, Realtor.com
Phone
860-384-7624
Address
20 Hopmeadow St, Unit 821, Weatogue, CT 06089