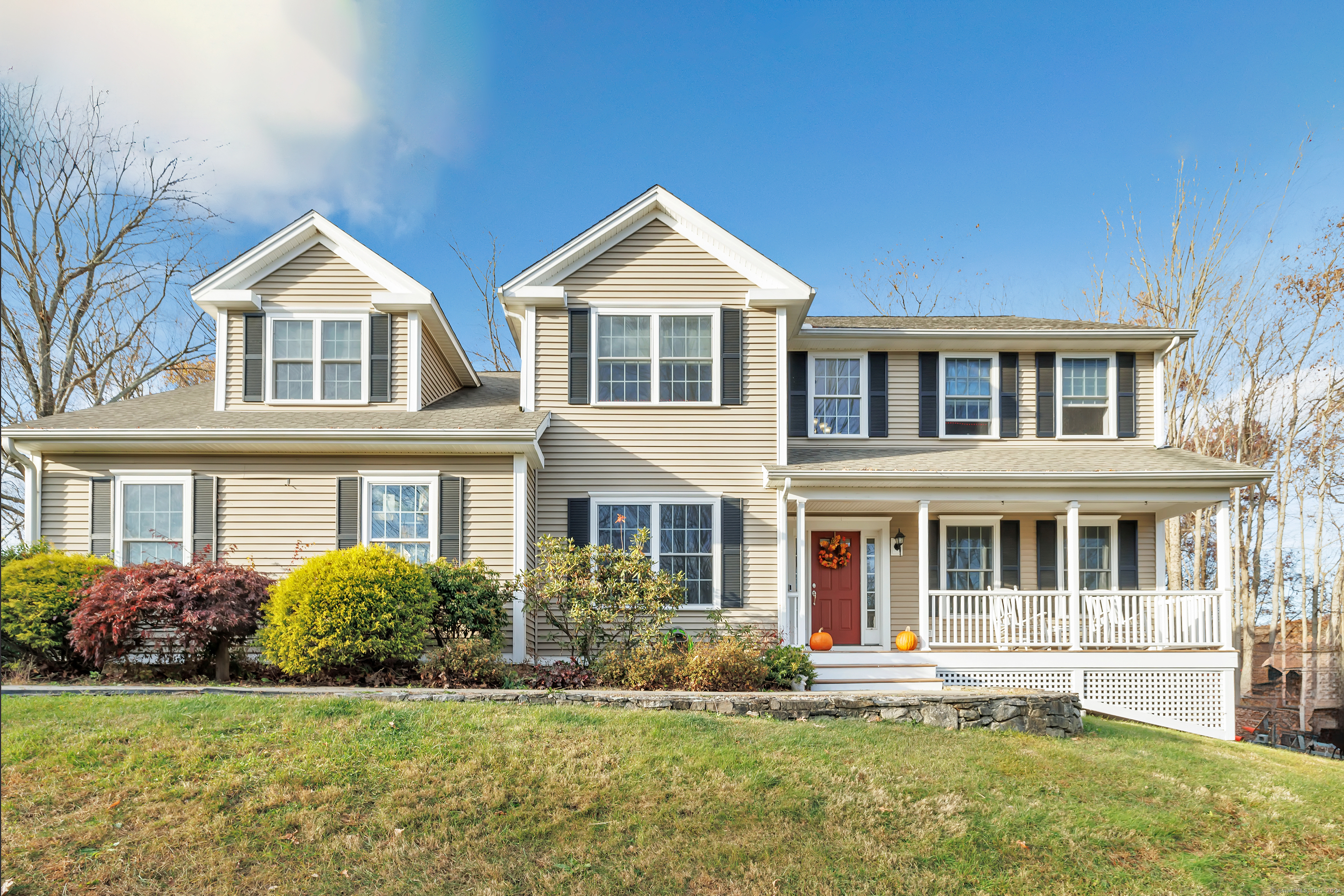
Bedrooms
Bathrooms
Sq Ft
Price
Monroe Connecticut
Welcome to 38 Easton Road! This quality construction colonial in upper Stepney is awaiting you! From the moment you enter this beautiful home, you will see its great attention to detail! Spacious eat in kitchen with granite countertops, abundance of cabinetry with recessed lighting, new stainless steel appliances, hardwood flooring, and pantry for all your entertainment needs! Gorgeous formal dining room with detailed wall paneling and illuminating tray ceiling. First floor private office with French doors boasting an abundance of natural light! Family room with vaulted ceilings, fireplace, and built ins with French doors leading to a large private deck overlooking a level lot with newer shed. There are four generous size bedroom with the master suite with two walk in closets! Security system, prewired for surround sound, whole indoor/outdoor audio system, 200 amp service including a generator transfer switch, three zone climate control heat and central AC, newer furnace and air conditioner compressor, invisible fence, and Trex decking in the rear and front porch! This home has great curb appeal! The basement has high ceilings for future expansion. Centrally located with easy access to all restaurants, shopping, and highways! Just in time to be home for the holidays and ring in the new year! A special home awaits you and one that should be on your short list of homes to see!
Listing Courtesy of eXp Realty
Our team consists of dedicated real estate professionals passionate about helping our clients achieve their goals. Every client receives personalized attention, expert guidance, and unparalleled service. Meet our team:

Broker/Owner
860-214-8008
Email
Broker/Owner
843-614-7222
Email
Associate Broker
860-383-5211
Email
Realtor®
860-919-7376
Email
Realtor®
860-538-7567
Email
Realtor®
860-222-4692
Email
Realtor®
860-539-5009
Email
Realtor®
860-681-7373
Email
Realtor®
860-249-1641
Email
Acres : 1.1
Appliances Included : Oven/Range, Microwave, Refrigerator, Dishwasher
Attic : Access Via Hatch
Basement : Full, Walk-out
Full Baths : 2
Half Baths : 1
Baths Total : 3
Beds Total : 4
City : Monroe
Cooling : Central Air, Zoned
County : Fairfield
Elementary School : Stepney
Fireplaces : 1
Foundation : Concrete
Fuel Tank Location : In Basement
Garage Parking : Attached Garage
Garage Slots : 2
Description : Level Lot, Sloping Lot
Neighborhood : Stepney
Parcel : 174411
Postal Code : 06468
Roof : Asphalt Shingle
Additional Room Information : Foyer, Laundry Room
Sewage System : Septic
SgFt Description : sq ft
Total SqFt : 3200
Tax Year : July 2024-June 2025
Total Rooms : 9
Watersource : Public Water Connected
weeb : RPR, IDX Sites, Realtor.com
Phone
860-384-7624
Address
20 Hopmeadow St, Unit 821, Weatogue, CT 06089