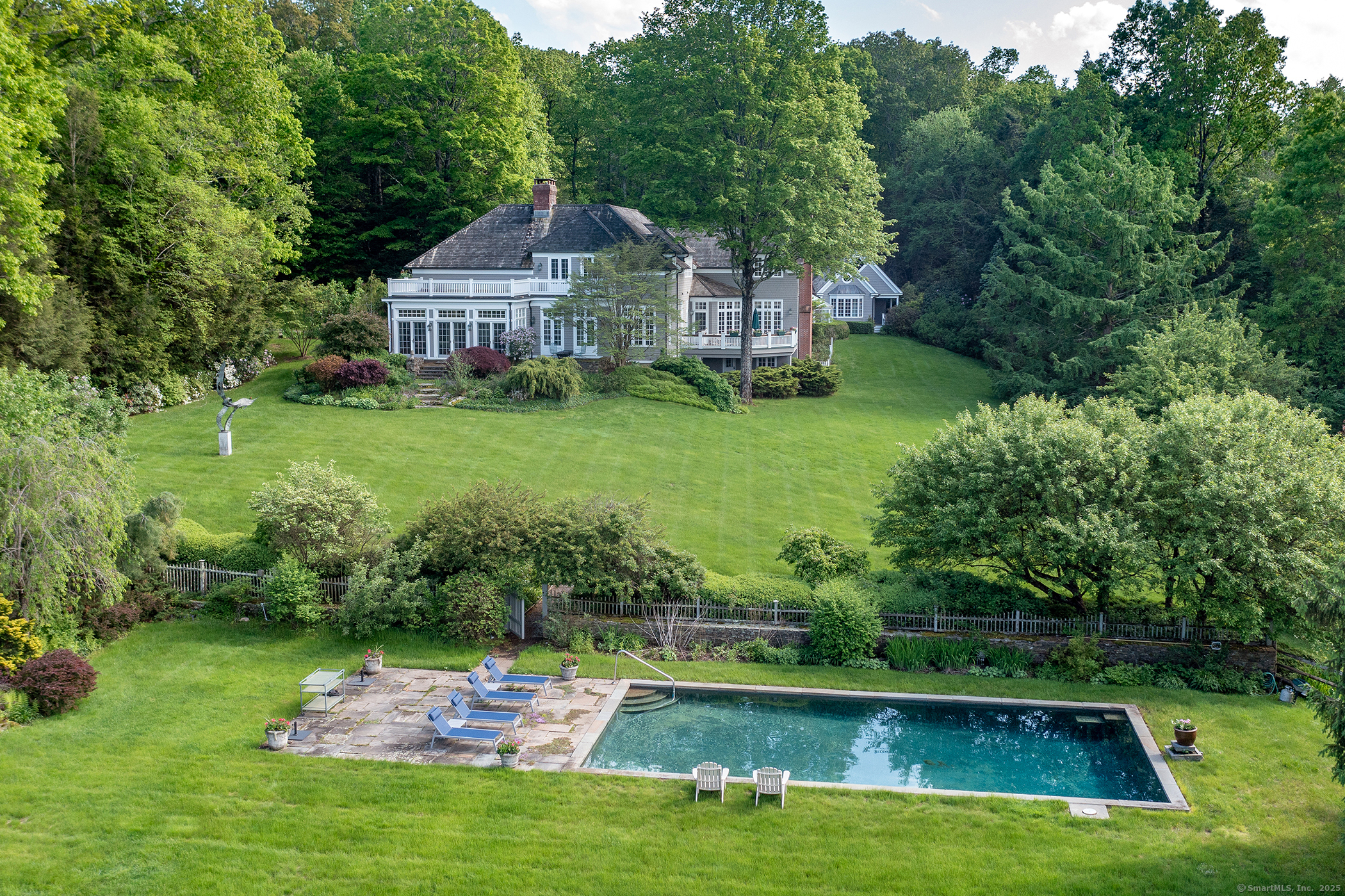
Bedrooms
Bathrooms
Sq Ft
Price
Roxbury, Connecticut
A private gated road leads to this elegant shingle-style estate on 20+ secluded acres in the beautiful Litchfield Hills with spectacular views that go on for miles. This property includes a four bedroom, five and a half bath main residence, in ground heated Gunite pool, tennis court, one-bedroom caretaker's apartment over a 3-bay garage, two bedroom guest apartment and greenhouse. This compound offers an intriguing mix of elegant sophistication and quiet country road living. Highlighted by judges paneling, the large two-story main foyer is breathtaking. An evening soiree for a large gathering of guests is easily achieved in the public rooms. Both rooms offer a touch of grandeur with extra tall ceilings, tall windows and exquisite detailed moldings. The formal dining room is generous in size with tall windows. The home also offers an array of comfortable spaces for intimate gatherings. The delightful and sunny great room includes the updated kitchen with dining, sitting area with fireplace bordered by floor to ceiling bookshelves and French door that leads to the deck overlooking the magnificent view. There is a family room with fireplace, rec room and full bath in the walk-out lower level. The main floor primary suite is extra special with a fireplace, French doors to brick terrace, and full bath with sauna. The three additional bedrooms, all with full baths, are nicely sized. Special in every way and just 90 minutes from NYC.
Listing Courtesy of Klemm Real Estate Inc
Our team consists of dedicated real estate professionals passionate about helping our clients achieve their goals. Every client receives personalized attention, expert guidance, and unparalleled service. Meet our team:

Broker/Owner
860-214-8008
Email
Broker/Owner
843-614-7222
Email
Associate Broker
860-383-5211
Email
Realtor®
860-919-7376
Email
Realtor®
860-538-7567
Email
Realtor®
860-222-4692
Email
Realtor®
860-539-5009
Email
Realtor®
860-681-7373
Email
Realtor®
860-249-1641
Email
Acres : 20.11
Appliances Included : Electric Cooktop, Wall Oven, Refrigerator, Dishwasher, Washer, Dryer
Attic : Access Via Hatch
Basement : Full, Partially Finished, Full With Walk-Out
Full Baths : 5
Half Baths : 1
Baths Total : 6
Beds Total : 4
City : Roxbury
Cooling : Central Air, Zoned
County : Litchfield
Elementary School : Per Board of Ed
Fireplaces : 4
Foundation : Concrete
Fuel Tank Location : In Basement
Garage Parking : Detached Garage, Paved, Off Street Parking
Garage Slots : 3
Description : Lightly Wooded, Treed, Level Lot, Professionally Landscaped, Rolling, Open Lot
Middle School : Shepaug
Amenities : Library, Park, Playground/Tot Lot, Private School(s), Tennis Courts
Neighborhood : N/A
Parcel : 866706
Total Parking Spaces : 6
Pool Description : Gunite, Heated, In Ground Pool
Postal Code : 06783
Roof : Wood Shingle
Sewage System : Septic
SgFt Description : Per public record
Total SqFt : 7063
Tax Year : July 2025-June 2026
Total Rooms : 12
Watersource : Private Well
weeb : RPR, IDX Sites, Realtor.com
Phone
860-384-7624
Address
20 Hopmeadow St, Unit 821, Weatogue, CT 06089