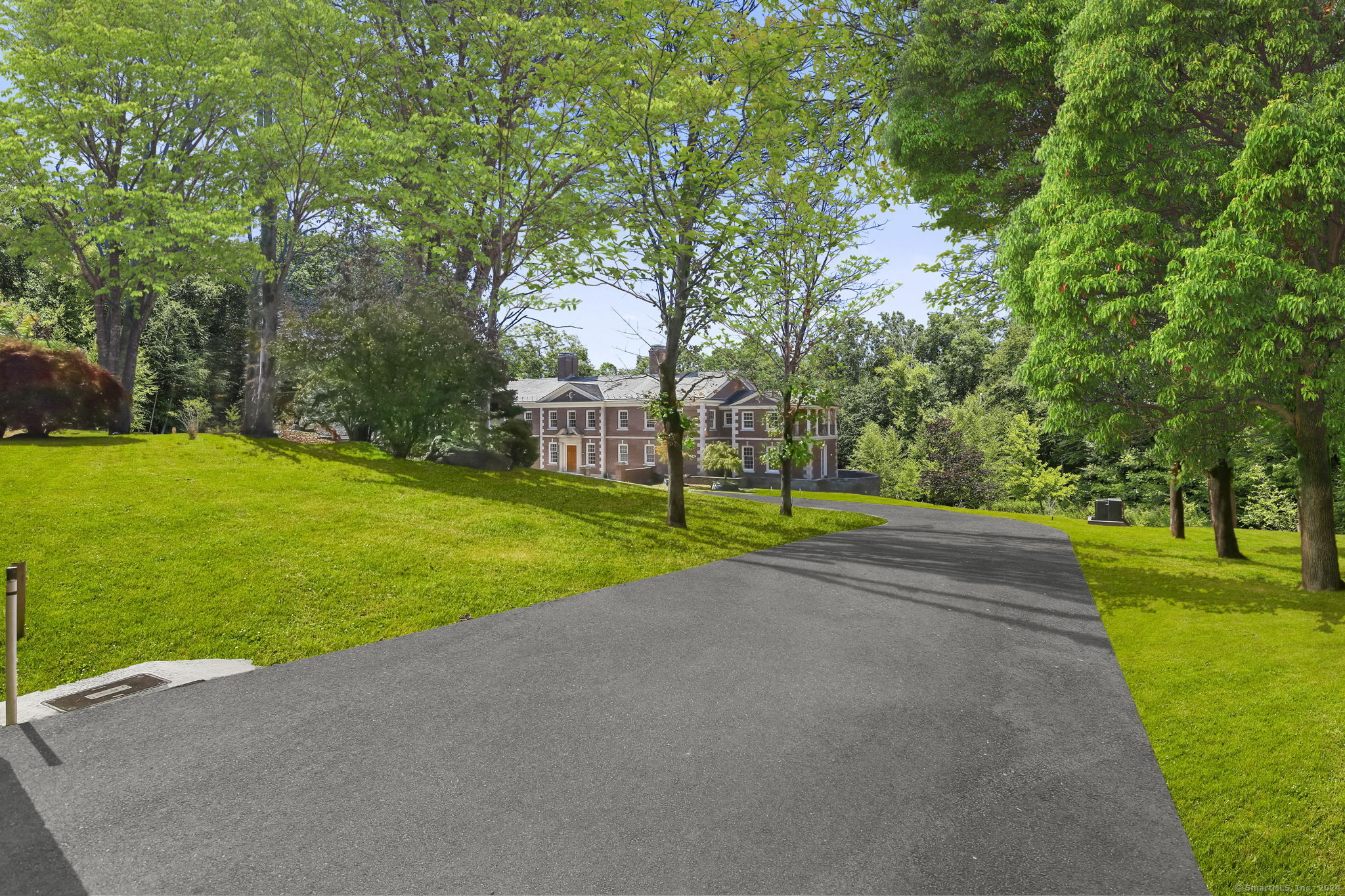
Bedrooms
Bathrooms
Sq Ft
Price
Greenwich Connecticut
Behind the gates in highly prized Conyers Farm sits this incredible brick Georgian on 13+ acres, meticulously re-built with commercial-grade mechanicals, stunning high-end finishes used in all new kitchen and bathrooms. All new plaster moldings, seamless new wood floors, exceptional cabinetry...all done with the finest craftsmanship and thoughtful design. Geo-thermal system installed for efficient cooling/heating w/ separate zones for each room. State-of-the-art water purification system, spray foam insulation, Crestron, heated driveway, and commercial sized generator. This house has back-up systems galore, with every contingency well thought out and engineered. Luxury meets technology. LL framed/prepped for wine & media rooms. Landscape plan to be completed by the buyer but the backdrop is set w/ beautiful terraces, layout of gardens, etc.
Listing Courtesy of Keller Williams Prestige Prop.
Our team consists of dedicated real estate professionals passionate about helping our clients achieve their goals. Every client receives personalized attention, expert guidance, and unparalleled service. Meet our team:

Broker/Owner
860-214-8008
Email
Broker/Owner
843-614-7222
Email
Associate Broker
860-383-5211
Email
Realtor®
860-919-7376
Email
Realtor®
860-538-7567
Email
Realtor®
860-222-4692
Email
Realtor®
860-539-5009
Email
Realtor®
860-681-7373
Email
Realtor®
860-249-1641
Email
Acres : 13.36
Appliances Included : Gas Cooktop, Oven/Range, Microwave, Freezer, Subzero, Icemaker, Dishwasher, Disposal, Instant Hot Water Tap, Washer, Electric Dryer
Association Fee Includes : Security Service, Snow Removal, Road Maintenance
Attic : Storage Space, Floored, Pull-Down Stairs
Basement : Crawl Space, Full, Unfinished, Heated, Storage, Cooled, Interior Access, Concrete Floor
Full Baths : 7
Half Baths : 2
Baths Total : 9
Beds Total : 6
City : Greenwich
Cooling : Central Air, Zoned
County : Fairfield
Elementary School : Parkway
Fireplaces : 4
Foundation : Concrete
Garage Parking : Attached Garage
Garage Slots : 4
Description : In Subdivision, Lightly Wooded, Level Lot, Rolling
Middle School : Central
Neighborhood : Back Country
Parcel : 1855355
Pool Description : In Ground Pool
Postal Code : 06831
Roof : Slate
Additional Room Information : Exercise Room, Laundry Room, Mud Room, Wine Cellar
Sewage System : Septic
Total SqFt : 12456
Tax Year : July 2024-June 2025
Total Rooms : 16
Watersource : Private Well
weeb : RPR, IDX Sites, Realtor.com
Phone
860-384-7624
Address
20 Hopmeadow St, Unit 821, Weatogue, CT 06089