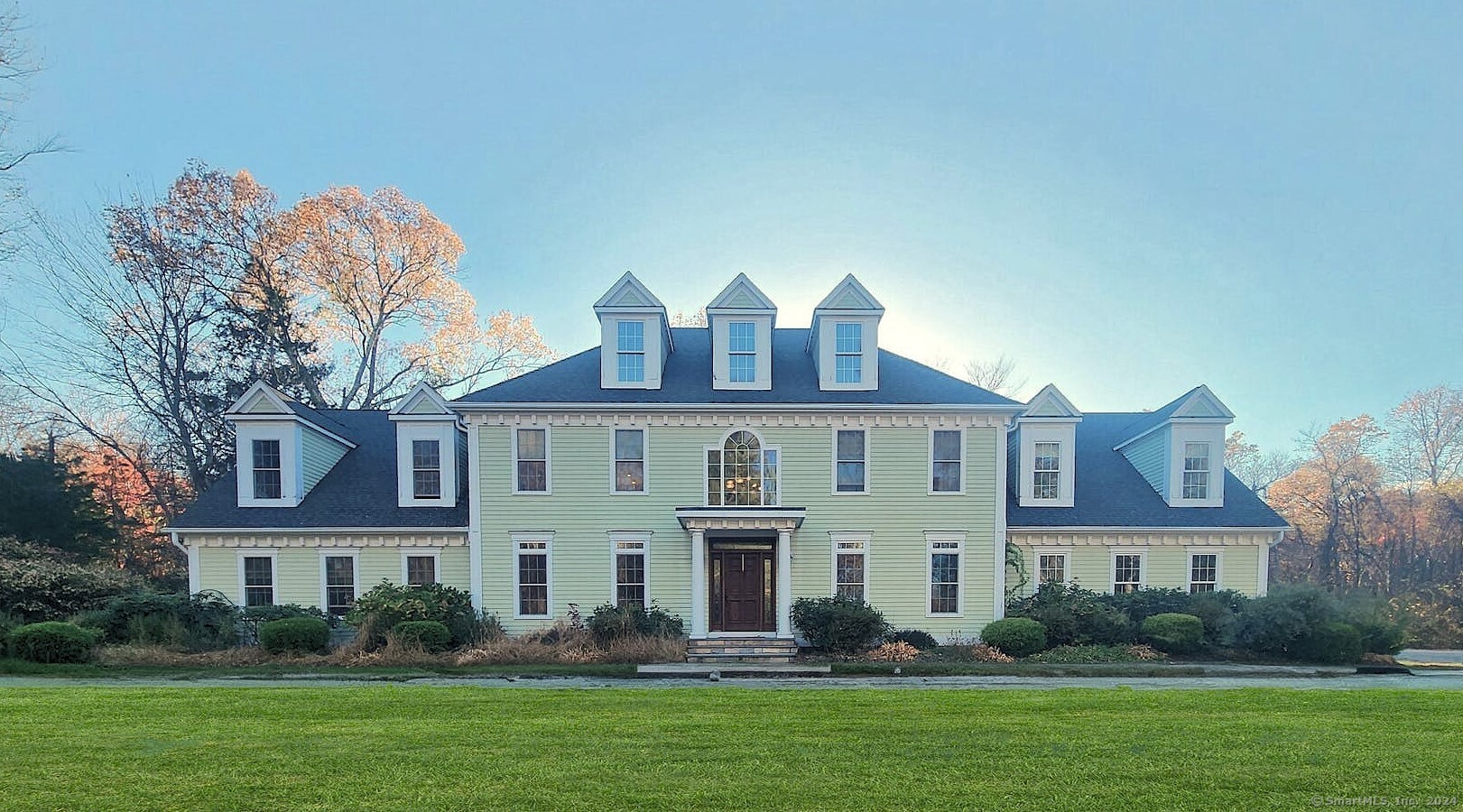
Bedrooms
Bathrooms
Sq Ft
Price
Weston Connecticut
Nestled in the town of Weston, this stately Georgian-style residence sits high at the end of a long private drive. The home has a thoughtfully designed floor plan that provides an effortless flow from room to room. Whether you're hosting guests or looking for comfort, you will enjoy living here where timeless elegance is combined with modern conveniences. High ceilings create a sense of openness in every room. The eat-in kitchen with gas cooking has an island & large breakfast area with sliders to the patio. The formal spaces include a living room with coffered ceilings & a gas fireplace, and a grand dining room fit for any celebratory occasion. The sunken family room with its wood-burning fireplace is a warm & cozy space. A large study, 2 half baths, & mud room complete the main floor. Upstairs, there's an oversized primary bedroom suite, complete with a dressing room & palatial spa-like bathroom providing a private retreat for ultimate relaxation. Three more bedrooms, 2 additional full baths & a laundry room complete this level. Outdoors, sit on the patio with a tall drink & watch the amazing sunsets. The level backyard will provide any age sports enthusiast with a natural field. The lower level with high ceilings & the walk-up attic space are great options for potential future expansion. Other features include hardwood floors, 3-car garage, gas heat & central air. Potential pool site. Come & see what this beautiful home in bucolic Weston has to offer!
Listing Courtesy of Alliance R.E. Consultants
Our team consists of dedicated real estate professionals passionate about helping our clients achieve their goals. Every client receives personalized attention, expert guidance, and unparalleled service. Meet our team:

Broker/Owner
860-214-8008
Email
Broker/Owner
843-614-7222
Email
Associate Broker
860-383-5211
Email
Realtor®
860-919-7376
Email
Realtor®
860-538-7567
Email
Realtor®
860-222-4692
Email
Realtor®
860-539-5009
Email
Realtor®
860-681-7373
Email
Realtor®
860-249-1641
Email
Acres : 1.76
Appliances Included : Gas Range, Microwave, Refrigerator, Dishwasher, Washer, Dryer
Attic : Unfinished, Walk-up
Basement : Full, Unfinished
Full Baths : 3
Half Baths : 2
Baths Total : 5
Beds Total : 4
City : Weston
Cooling : Central Air
County : Fairfield
Elementary School : Hurlbutt
Fireplaces : 2
Foundation : Concrete
Garage Parking : Attached Garage
Garage Slots : 3
Description : Level Lot, Sloping Lot
Middle School : Weston
Neighborhood : N/A
Parcel : 403729
Postal Code : 06883
Roof : Asphalt Shingle
Sewage System : Septic
Total SqFt : 4753
Tax Year : July 2024-June 2025
Total Rooms : 10
Watersource : Private Well
weeb : RPR, IDX Sites, Realtor.com
Phone
860-384-7624
Address
20 Hopmeadow St, Unit 821, Weatogue, CT 06089