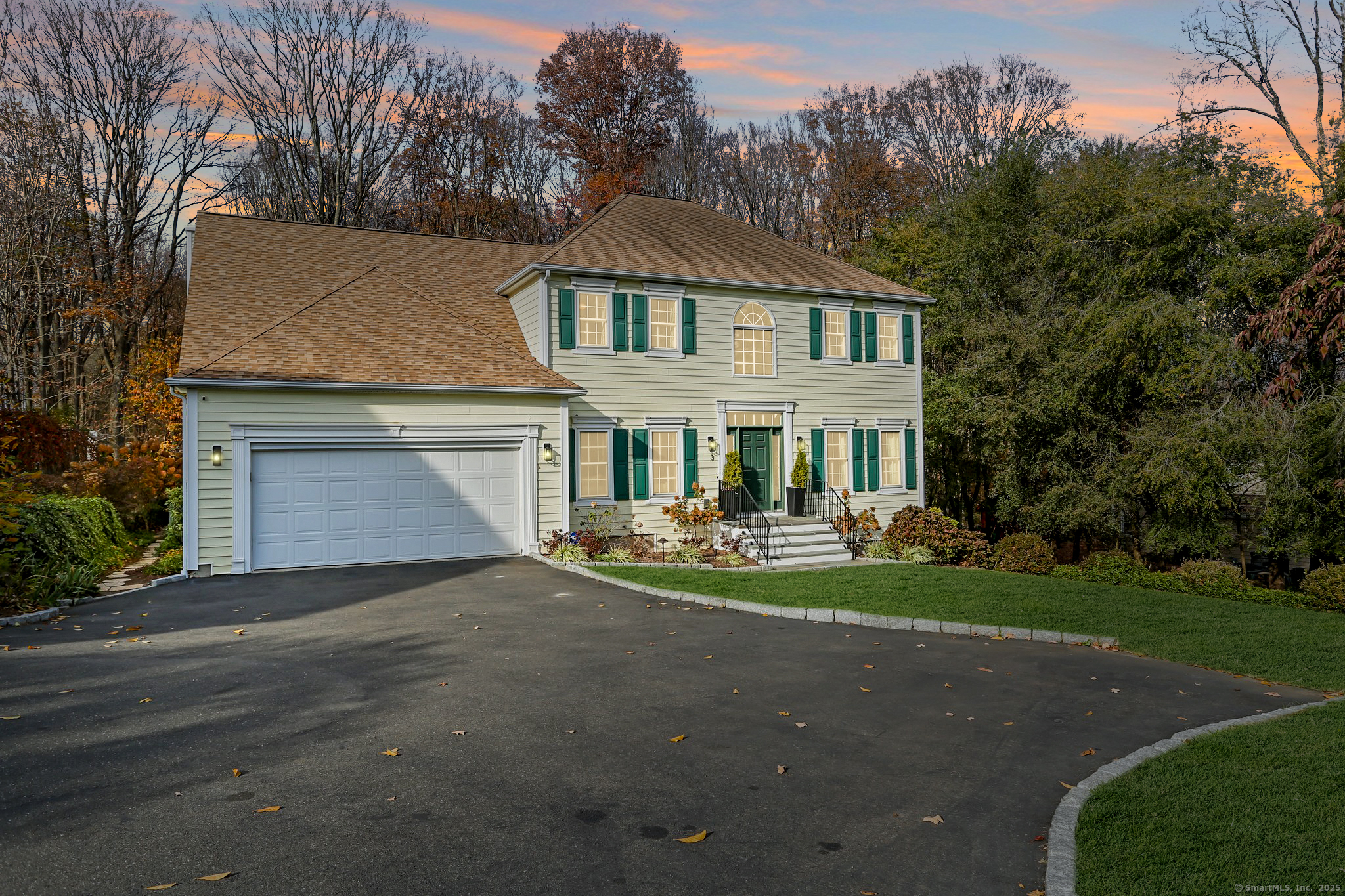
Bedrooms
Bathrooms
Sq Ft
Price
Norwalk Connecticut
Welcome to your dream home in the coveted Silvermine section of Norwalk, CT! Situated at the end of a cul-de-sac, this stunning 4-bedroom, 2.5-bath residence offers a perfect blend of modern elegance and classic charm. As you step inside, you'll be greeted by an inviting foyer that leads to a spacious open-concept living area, ideal for both entertaining and everyday life. The gourmet kitchen features stainless steel appliances, granite countertops, and a large island, making it a chef's delight. The primary suite is a true retreat, complete with a luxurious en-suite bathroom and a walk-in closet. Three additional well-appointed bedrooms provide ample space for family or guests. The lower level provides an additional 1,500 square feet of finished living space! Enjoy the beautiful New England seasons in your private backyard oasis, perfect for summer barbecues or tranquil evenings under the stars.
Listing Courtesy of William Raveis Real Estate
Our team consists of dedicated real estate professionals passionate about helping our clients achieve their goals. Every client receives personalized attention, expert guidance, and unparalleled service. Meet our team:

Broker/Owner
860-214-8008
Email
Broker/Owner
843-614-7222
Email
Associate Broker
860-383-5211
Email
Realtor®
860-919-7376
Email
Realtor®
860-538-7567
Email
Realtor®
860-222-4692
Email
Realtor®
860-539-5009
Email
Realtor®
860-681-7373
Email
Realtor®
860-249-1641
Email
Acres : 0.39
Appliances Included : Dishwasher, Microwave, Oven/Range, Refrigerator
Association Fee Includes : Snow Removal
Attic : Pull-Down Stairs
Basement : Full, Fully Finished, Walk-out
Full Baths : 2
Half Baths : 1
Baths Total : 3
Beds Total : 4
City : Norwalk
Cooling : Central Air
County : Fairfield
Elementary School : Silvermine
Fireplaces : 1
Foundation : Concrete
Fuel Tank Location : In Basement
Garage Parking : Attached Garage, Driveway, Paved
Garage Slots : 2
Description : On Cul-De-Sac
Middle School : West Rocks
Neighborhood : Silvermine
Parcel : 2202583
Total Parking Spaces : 5
Postal Code : 06850
Roof : Asphalt Shingle
Additional Room Information : Laundry Room
Sewage System : Septic
Total SqFt : 4349
Tax Year : July 2024-June 2025
Total Rooms : 10
Watersource : Public Water Connected
weeb : RPR, IDX Sites, Realtor.com
Phone
860-384-7624
Address
20 Hopmeadow St, Unit 821, Weatogue, CT 06089