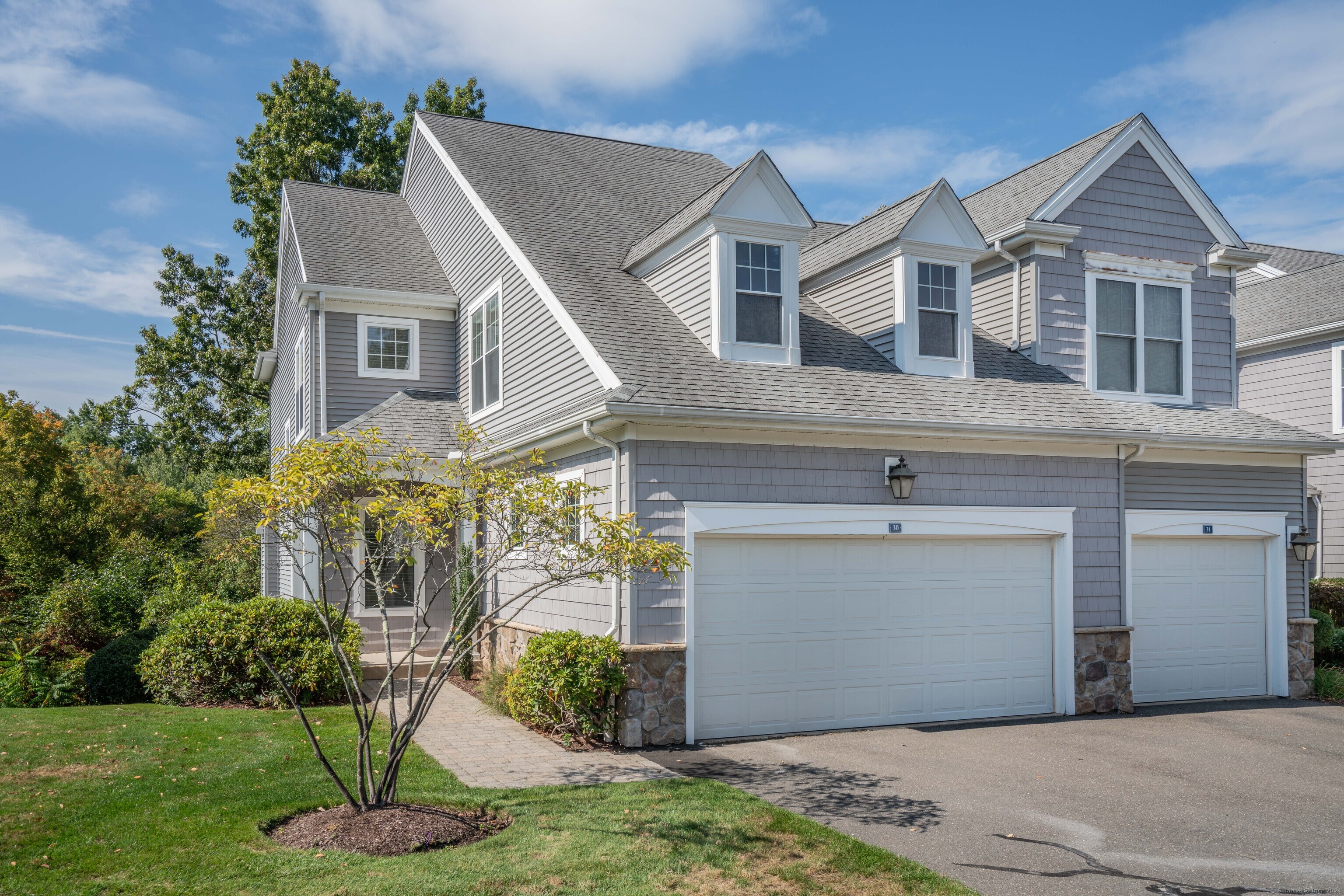
Bedrooms
Bathrooms
Sq Ft
Price
Farmington Connecticut
Step inside a truly wonderful end unit in the Bradford Walk complex in Farmington. The sun-splashed residence features an open concept first floor consisting of an entry foyer, living room, dining room, kitchen, study and powder room. The living room has built in bookcases and a gas fireplace. A deck with secluded views is situated off of the dining room. Highlights in the kitchen include white cabinets, granite countertops with ample work space and stainless steel appliances. The study (with French Doors) can easily double as a work from home office or third bedroom if desired. Attached two car garage is accessed from the first floor off of the entry foyer. The second floor has two bedrooms, two bathrooms and a sitting area. The primary suite features a bathroom with separate soaking tub and shower, dual sinks, large walk-in closet with custom California Closet system and additional storage space. The sitting area has multiple uses as well, currently configured as a home office space. Laundry area is on the second level too. Hardwood floors cover both the first and second floors. There is a finished walk-out basement with a family room, full bathroom and work-out area. A private patio is accessed from this level as well. Basement space can be used an additional bedroom or guest suite. There is additional storage in the unfinished section of the basement. A new HVAC system was just installed as of 10/24. Don't miss this opportunity to call 30 Bradford Walk your new home!
Listing Courtesy of William Raveis Real Estate
Our team consists of dedicated real estate professionals passionate about helping our clients achieve their goals. Every client receives personalized attention, expert guidance, and unparalleled service. Meet our team:

Broker/Owner
860-214-8008
Email
Broker/Owner
843-614-7222
Email
Associate Broker
860-383-5211
Email
Realtor®
860-919-7376
Email
Realtor®
860-538-7567
Email
Realtor®
860-222-4692
Email
Realtor®
860-539-5009
Email
Realtor®
860-681-7373
Email
Realtor®
860-249-1641
Email
Appliances Included : Oven/Range, Microwave, Dishwasher, Disposal, Washer, Dryer
Association Fee Includes : Club House, Grounds Maintenance, Snow Removal, Property Management, Insurance
Attic : Access Via Hatch
Basement : Full
Full Baths : 3
Half Baths : 1
Baths Total : 4
Beds Total : 2
City : Farmington
Cooling : Central Air
County : Hartford
Elementary School : Per Board of Ed
Fireplaces : 1
Foundation : Concrete
Garage Parking : Attached Garage
Garage Slots : 2
Description : Lightly Wooded
Amenities : Golf Course, Lake, Medical Facilities, Park, Public Rec Facilities, Shopping/Mall
Neighborhood : N/A
Parcel : 2466339
Postal Code : 06032
Roof : Asphalt Shingle
Sewage System : Public Sewer Connected
Total SqFt : 2689
Tax Year : July 2024-June 2025
Total Rooms : 7
Watersource : Public Water Connected
weeb : RPR, IDX Sites, Realtor.com
Phone
860-384-7624
Address
20 Hopmeadow St, Unit 821, Weatogue, CT 06089