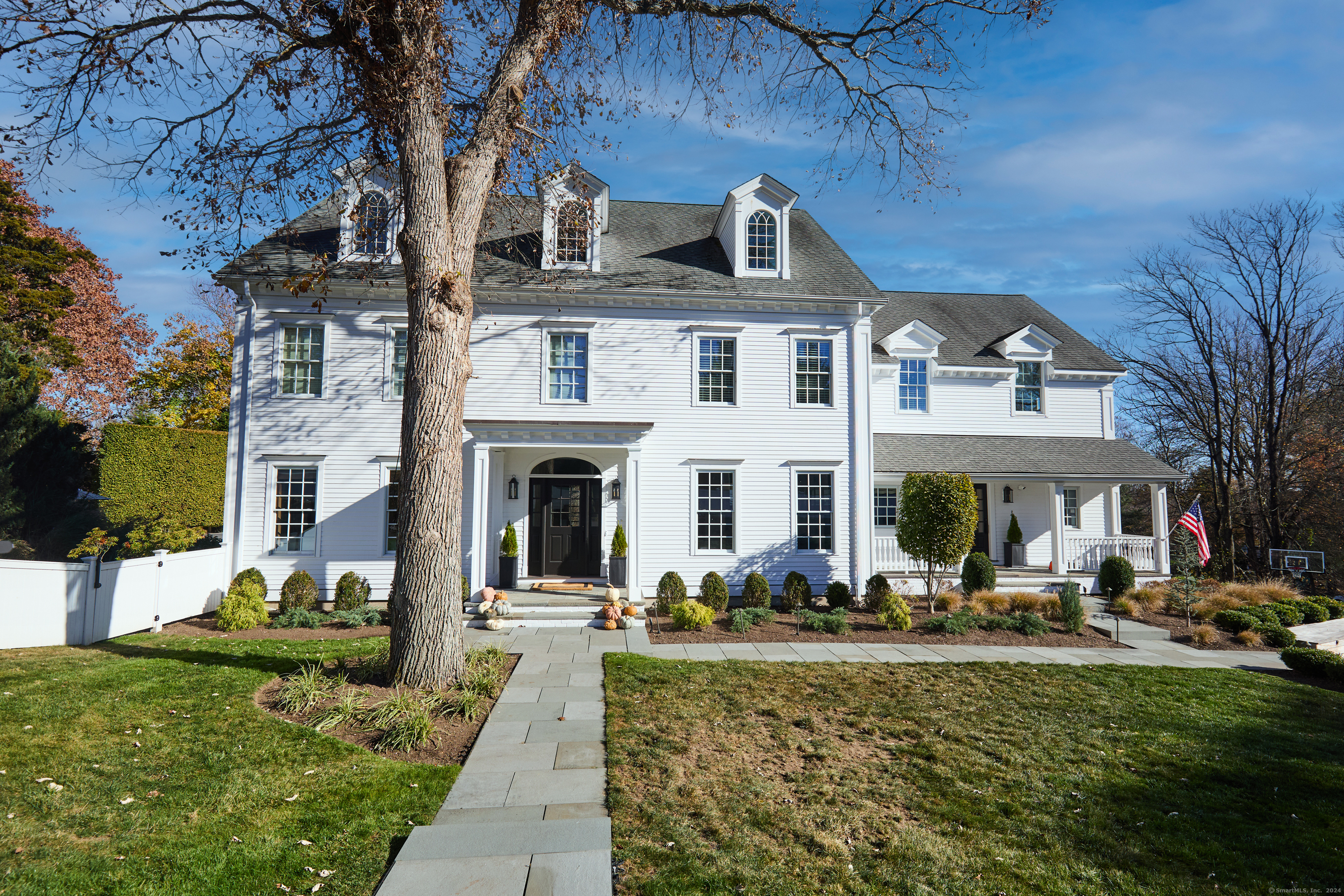
Bedrooms
Bathrooms
Sq Ft
Price
Westport Connecticut
This exceptional home spans 1.01 acres in the heart of Westport. Open Floorplan is a ideal layout for everyday living and convenience. Enhancements include tasteful bathroom renos, re-stained flooring, and new paint brightening interior and exterior. 10 FT ceilings and abundant natural light create inviting spaces w/ views of pool, deck & lawn. 1st FL features a stunning kitchen equipped with top-of-the-line appliances and a 12-FT marble-topped island, which seamlessly connects to a cozy family room with FPL and dining room adorned with vintage wine cabinet. Barn doors lead to office designed for optimal privacy. Addt'l room can be transformed into another bedroom, office, or playroom. A secondary informal entryway provides versatile options for first-floor usage. 2nd level comprises 4 bedrooms, including a spacious primary suite with FPL, sitting area, two expansive walk-in closets, and a completely renovated primary bath. 4th bedroom could also be a den/media room for luxurious family movie nights. Upper level has possibilities for a playroom/guest suite. Finished lower level includes walk-out, gym/play area, & potential in-law suite complete w/ a kitchenette, bedroom, & full bath. Serene outdoor space features gunite pool, patio area perfect for grilling and sunbathing, and a large deck with a shaded pergola. Addt'l features include custom 2-car garage configuration, generator, and professional landscaping w/ irrigation. Mins to Downtown, Beach, Train, I-95 and Merritt.
Listing Courtesy of Compass Connecticut, LLC
Our team consists of dedicated real estate professionals passionate about helping our clients achieve their goals. Every client receives personalized attention, expert guidance, and unparalleled service. Meet our team:

Broker/Owner
860-214-8008
Email
Broker/Owner
843-614-7222
Email
Associate Broker
860-383-5211
Email
Realtor®
860-919-7376
Email
Realtor®
860-538-7567
Email
Realtor®
860-222-4692
Email
Realtor®
860-539-5009
Email
Realtor®
860-681-7373
Email
Realtor®
860-249-1641
Email
Acres : 1.01
Appliances Included : Gas Cooktop, Wall Oven, Microwave, Range Hood, Subzero, Icemaker, Dishwasher, Washer, Dryer, Wine Chiller
Attic : Storage Space, Finished, Walk-up
Basement : Full, Full With Walk-Out
Full Baths : 6
Half Baths : 1
Baths Total : 7
Beds Total : 5
City : Westport
Cooling : Central Air, Zoned
County : Fairfield
Elementary School : Long Lots
Fireplaces : 2
Foundation : Concrete
Garage Parking : Attached Garage
Garage Slots : 2
Description : Dry
Middle School : Bedford
Amenities : Basketball Court, Golf Course, Library, Paddle Tennis, Playground/Tot Lot, Public Rec Facilities, Public Transportation, Tennis Courts
Neighborhood : Long Lots
Parcel : 413395
Pool Description : Gunite, Heated, In Ground Pool
Postal Code : 06880
Roof : Asphalt Shingle
Additional Room Information : Foyer, Gym, Laundry Room, Mud Room
Sewage System : Septic
Total SqFt : 6857
Tax Year : July 2024-June 2025
Total Rooms : 14
Watersource : Public Water Connected
weeb : RPR, IDX Sites, Realtor.com
Phone
860-384-7624
Address
20 Hopmeadow St, Unit 821, Weatogue, CT 06089