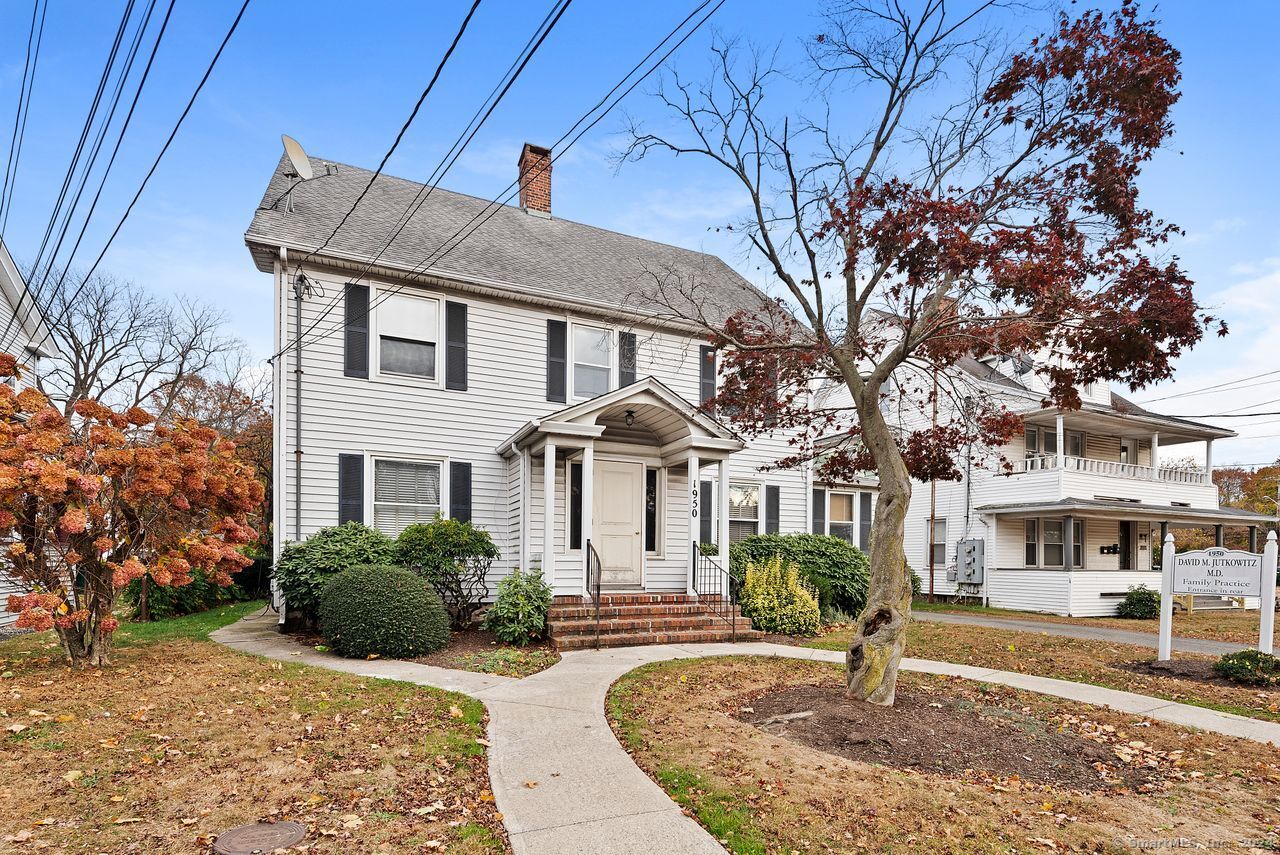
Sq Ft
Price
Stratford Connecticut
Mixed use building. The main level is 1,348sf of professional space which includes a reception area, 6 individual office spaces, and two bathrooms. The second level is 1,088sf apartment, two bedrooms, kitchen, living room and a full bath. At the back entrance of the building there is a handicap ramp. The building offers ample off-street parking. The third floor (attic) is finished but currently is an unheated space. The building has one gas heater. The first and second floor has A/C.
Listing Courtesy of Coldwell Banker Realty
Our team consists of dedicated real estate professionals passionate about helping our clients achieve their goals. Every client receives personalized attention, expert guidance, and unparalleled service. Meet our team:

Broker/Owner
860-214-8008
Email
Broker/Owner
843-614-7222
Email
Associate Broker
860-383-5211
Email
Realtor®
860-919-7376
Email
Realtor®
860-538-7567
Email
Realtor®
860-222-4692
Email
Realtor®
860-539-5009
Email
Realtor®
860-681-7373
Email
Realtor®
860-249-1641
Email
Acres : 0.2
Full Baths : 3
Baths Total : 3
Ceiling Height : 8
City : Stratford
Cooling : Central Air
County : Fairfield
Foundation : Concrete, Stone
Garage Parking : Paved, Driveway
Description : Dry, Level Lot
Neighborhood : N/A
Parcel : 373155
Uncovered Parking Spaces : 8
Total Parking Spaces : 8
Postal Code : 06615
Roof : Asphalt Shingle
Sewage System : Public Sewer Connected
Office SqFt : 1348
Total SqFt : 2708
Tax Year : July 2024-June 2025
Watersource : Public Water Connected
weeb : RPR, IDX Sites, Realtor.com
Phone
860-384-7624
Address
20 Hopmeadow St, Unit 821, Weatogue, CT 06089