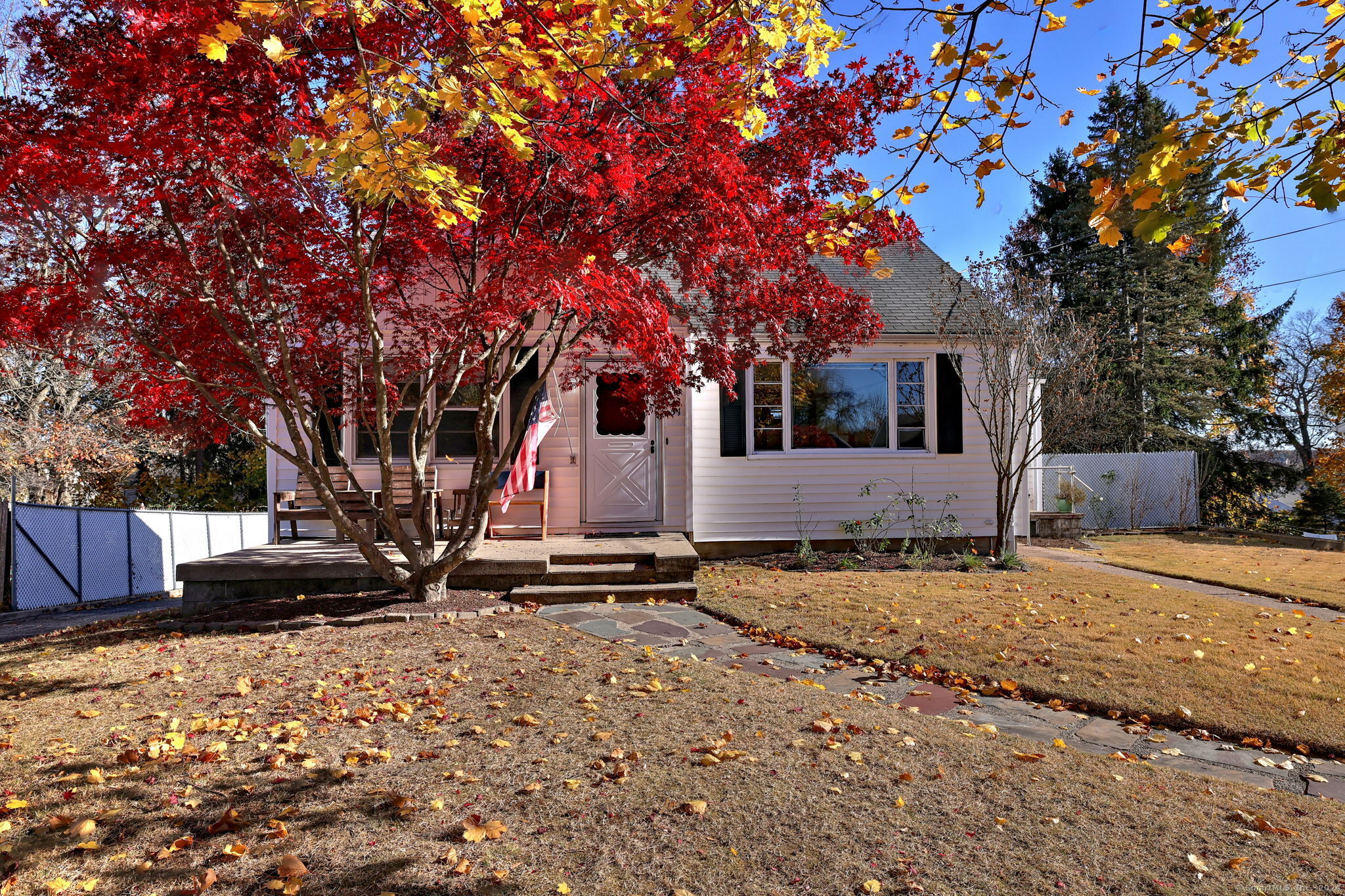
Bedrooms
Bathrooms
Sq Ft
Price
Derby Connecticut
This charming home, built in 1952, features a bright living room and three main-level bedrooms, all adorned with beautiful hardwood floors. The kitchen opens to a heated sunroom, perfect for dining, relaxing, and entertaining. A full bathroom is conveniently located on the main level. Pull-down stairs lead to an additional finished, heated room on the upper level, offering versatile options for personal use (Town considers a fourth bedroom). The full walkout basement provides ample space for a workshop or crafting area. For car enthusiasts and hobbyists, there is a detached four-car garage, along with a separate shed for gardening and lawn tools. You can enjoy spring, summer, and fall flower, fruit, and vegetable gardens on the property. This home boasts a brand-new roof and is located in a great commuter area with easy access to highways, shopping, hospitals, public transportation, and restaurants. Come see this lovely home and envision making it your own.
Listing Courtesy of Coldwell Banker Realty
Our team consists of dedicated real estate professionals passionate about helping our clients achieve their goals. Every client receives personalized attention, expert guidance, and unparalleled service. Meet our team:

Broker/Owner
860-214-8008
Email
Broker/Owner
843-614-7222
Email
Associate Broker
860-383-5211
Email
Realtor®
860-919-7376
Email
Realtor®
860-538-7567
Email
Realtor®
860-222-4692
Email
Realtor®
860-539-5009
Email
Realtor®
860-681-7373
Email
Realtor®
860-249-1641
Email
Acres : 0.23
Appliances Included : Oven/Range, Refrigerator
Attic : Heated, Partially Finished, Floored, Walk-up
Basement : Full, Storage, Interior Access, Walk-out, Concrete Floor, Full With Walk-Out
Full Baths : 1
Baths Total : 1
Beds Total : 4
City : Derby
Cooling : Wall Unit
County : New Haven
Elementary School : Bradley
Foundation : Concrete
Fuel Tank Location : In Basement
Garage Parking : Detached Garage
Garage Slots : 4
Description : Level Lot
Neighborhood : Hilltop
Parcel : 1095655
Postal Code : 06418
Roof : Asphalt Shingle
Sewage System : Public Sewer Connected
Total SqFt : 1380
Tax Year : July 2024-June 2025
Total Rooms : 7
Watersource : Public Water Connected
weeb : RPR, IDX Sites, Realtor.com
Phone
860-384-7624
Address
20 Hopmeadow St, Unit 821, Weatogue, CT 06089