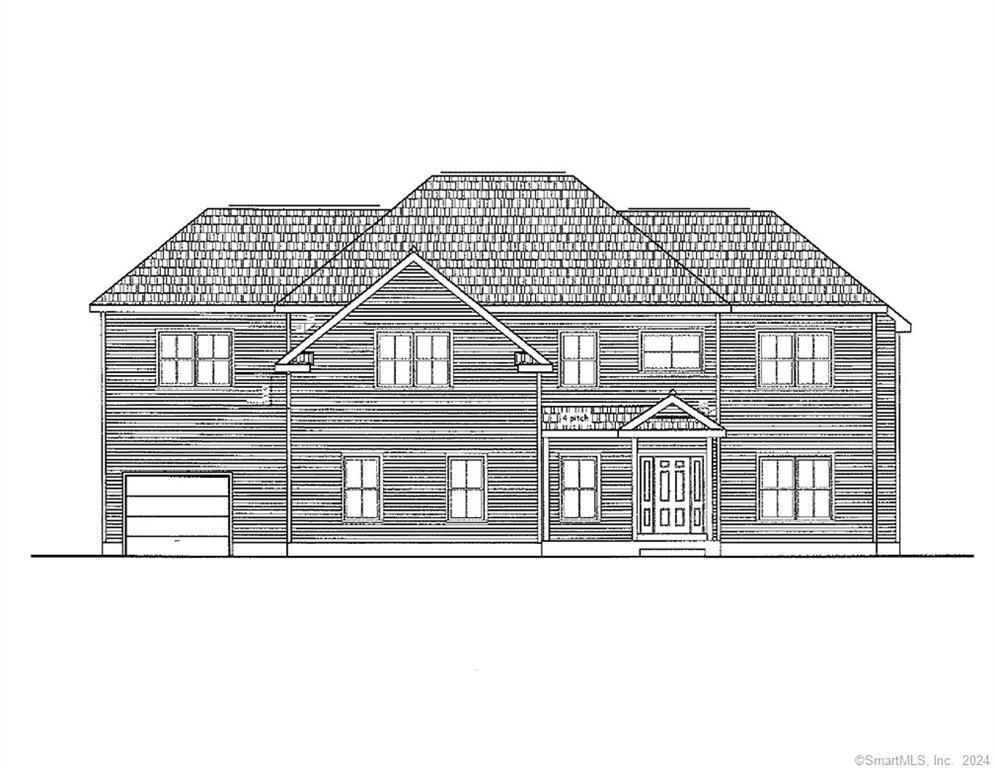
Bedrooms
Bathrooms
Sq Ft
Price
Southington, Connecticut
Expansive 4,500 SF residence situated in the desirable Winchester Estates in Southington meticulously designed for unparalleled privacy and comfort. The two-story foyer welcomes you into the expansive open fireplaced family room accented with custom built-ins. Adjacent is the heart of the home's stunning kitchen with large center island, generous sized pantry room with extra amenities, and convenience to the formal dining area. The sunroom, which leads out to a spacious deck, offers a perfect indoor-outdoor flow for entertaining. The home features two luxurious primary bedroom suites both with ensuite baths, heated floors, and dual sinks. The main-level primary suite includes its own laundry area and dedicated hot water system. Upstairs, the second primary bedroom suite offers two walk-in closets and en-suite bath with soaking tub. The second floor also hosts two additional bedrooms, each with walk-in closets and en-suite baths, a spacious laundry room, and versatile bonus room. Additional highlights include a dedicated prayer room, main level half bath, functional mudroom, 3-car garage, and inviting front porch. Equipped with security, irrigation, sound system, dual heating and cooling systems, and is roughed and ready for future full bath in basement. This home delivers both style and substance in every corner. Built by Lovley Development. Agent related.
Listing Courtesy of Century 21 AllPoints Realty
Our team consists of dedicated real estate professionals passionate about helping our clients achieve their goals. Every client receives personalized attention, expert guidance, and unparalleled service. Meet our team:

Broker/Owner
860-214-8008
Email
Broker/Owner
843-614-7222
Email
Associate Broker
860-383-5211
Email
Realtor®
860-919-7376
Email
Realtor®
860-538-7567
Email
Realtor®
860-222-4692
Email
Realtor®
860-539-5009
Email
Realtor®
860-681-7373
Email
Acres : 0.99
Appliances Included : Oven/Range, Microwave, Refrigerator, Dishwasher, Disposal
Attic : Access Via Hatch
Basement : Full, Full With Walk-Out
Full Baths : 4
Half Baths : 1
Baths Total : 5
Beds Total : 4
City : Southington
Cooling : Central Air
County : Hartford
Elementary School : Per Board of Ed
Fireplaces : 1
Foundation : Concrete
Fuel Tank Location : In Ground
Garage Parking : Attached Garage
Garage Slots : 3
Description : Lightly Wooded, Sloping Lot
Middle School : Per Board of Ed
Neighborhood : N/A
Parcel : 999999999
Postal Code : 06489
Roof : Asphalt Shingle
Additional Room Information : Bonus Room, Foyer, Laundry Room, Mud Room
Sewage System : Septic
SgFt Description : 999999999
Total SqFt : 4500
Subdivison : Winchester Estates
Tax Year : July 2024-June 2025
Total Rooms : 10
Watersource : Public Water Connected
weeb : RPR, IDX Sites, Realtor.com
Phone
860-384-7624
Address
20 Hopmeadow St, Unit 821, Weatogue, CT 06089