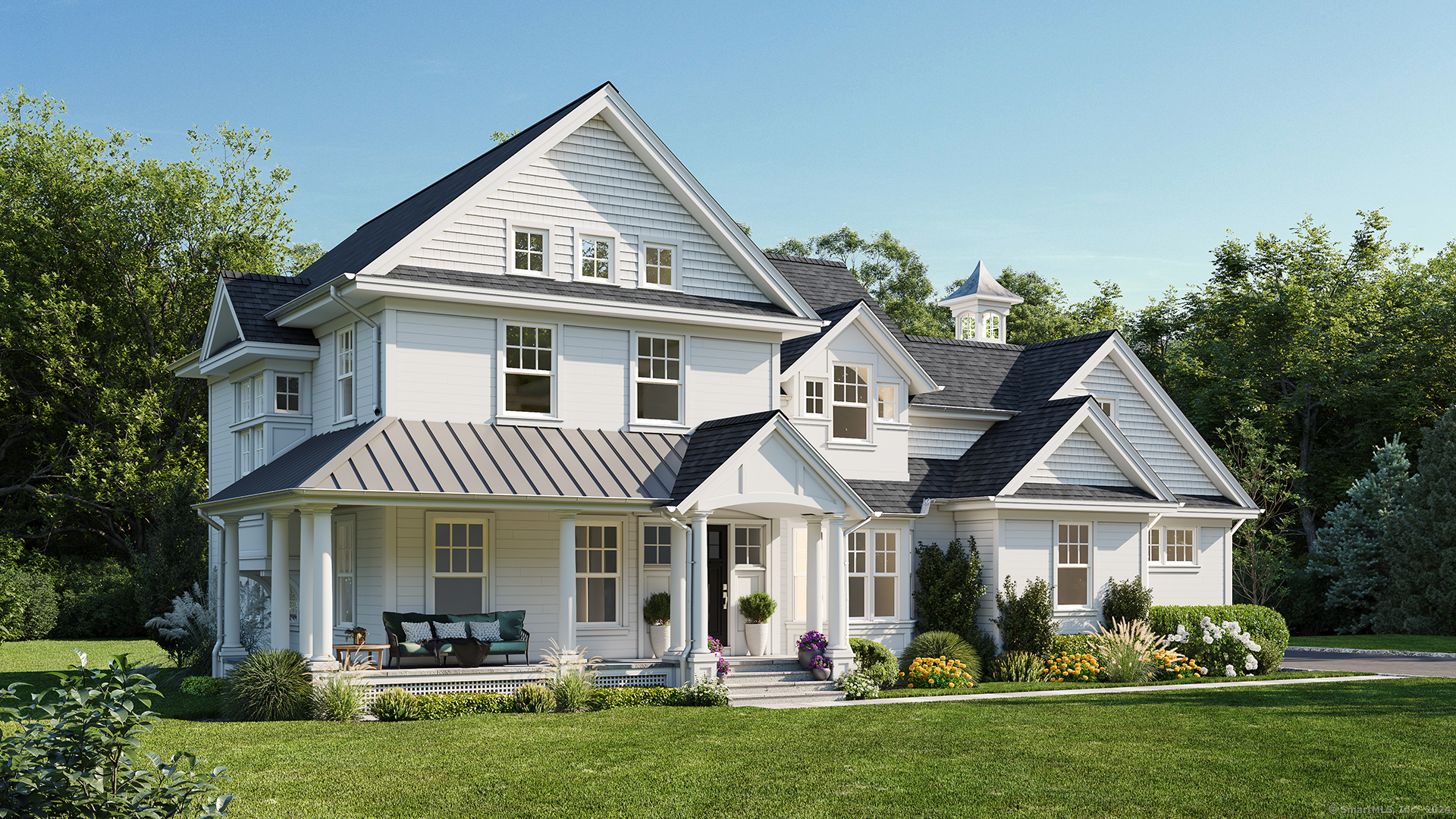
Bedrooms
Bathrooms
Sq Ft
Price
Avon, Connecticut
GORGEOUS SUNSETS!!! NEW CONSTRUCTION ~ TO BE BUILT. Don't miss this ONCE in a lifetime opportunity to build your dream home in the picturesque, sought after Parsons Way neighborhood atop Avon Mountain, east side of town. Majestic 3500 SF Farmhouse Colonial with wrap around porch, 4 bedrooms, 2 1/2 baths and 3 car garage on 4+ private acres, one of the last remaining home sites available on this fabulous cul-de-sac. The OPEN FLOOR PLAN is an entertainer's dream. Stunning chef's kitchen open to beautiful breakfast area and family room is perfect for hosting holiday events, family gatherings and more! First floor study/office makes working from home a breeze. Luxurious primary bedroom suite features an immense walk-in closet, luxe bath with dramatic vaulted ceiling, double sinks and tile walk-in shower. Quality craftsmanship with high end finishes, beautiful trim, hardwood floors on entire 1st floor, sun filled open flowing floor plan perfect for today's busy lifestyle. Enjoy EZ living as everything is brand new. Exteriors feature low maintenance clapboard siding for a classic New England look. You will love this prime location w close proximity to everything! EZ access to shops, fine dining, award-winning schools, medical facilities, hiking & biking on the nearby trails, all sorts of outdoor recreation and more. Customize your DREAM home today. Images are from renderings or photos of builder's previous homes, similar to plan. The possibilities are limitless! Do not miss it.
Listing Courtesy of William Pitt Sotheby's Int'l
Our team consists of dedicated real estate professionals passionate about helping our clients achieve their goals. Every client receives personalized attention, expert guidance, and unparalleled service. Meet our team:

Broker/Owner
860-214-8008
Email
Broker/Owner
843-614-7222
Email
Associate Broker
860-383-5211
Email
Realtor®
860-919-7376
Email
Realtor®
860-538-7567
Email
Realtor®
860-222-4692
Email
Realtor®
860-539-5009
Email
Realtor®
860-681-7373
Email
Realtor®
860-249-1641
Email
Acres : 4.01
Appliances Included : Allowance
Attic : Unfinished, Access Via Hatch
Basement : Full, Unfinished
Full Baths : 2
Half Baths : 1
Baths Total : 3
Beds Total : 4
City : Avon
Cooling : Central Air
County : Hartford
Elementary School : Pine Grove
Fireplaces : 1
Foundation : Concrete
Fuel Tank Location : In Ground
Garage Parking : Attached Garage, Paved
Garage Slots : 3
Description : Lightly Wooded, On Cul-De-Sac
Amenities : Golf Course, Health Club, Library, Medical Facilities, Private School(s), Shopping/Mall
Neighborhood : N/A
Parcel : 2520732
Total Parking Spaces : 3
Postal Code : 06001
Roof : Asphalt Shingle
Additional Room Information : Foyer, Laundry Room, Mud Room
Sewage System : Septic
Total SqFt : 3500
Tax Year : July 2025-June 2026
Total Rooms : 9
Watersource : Private Well
weeb : RPR, IDX Sites, Realtor.com
Phone
860-384-7624
Address
20 Hopmeadow St, Unit 821, Weatogue, CT 06089