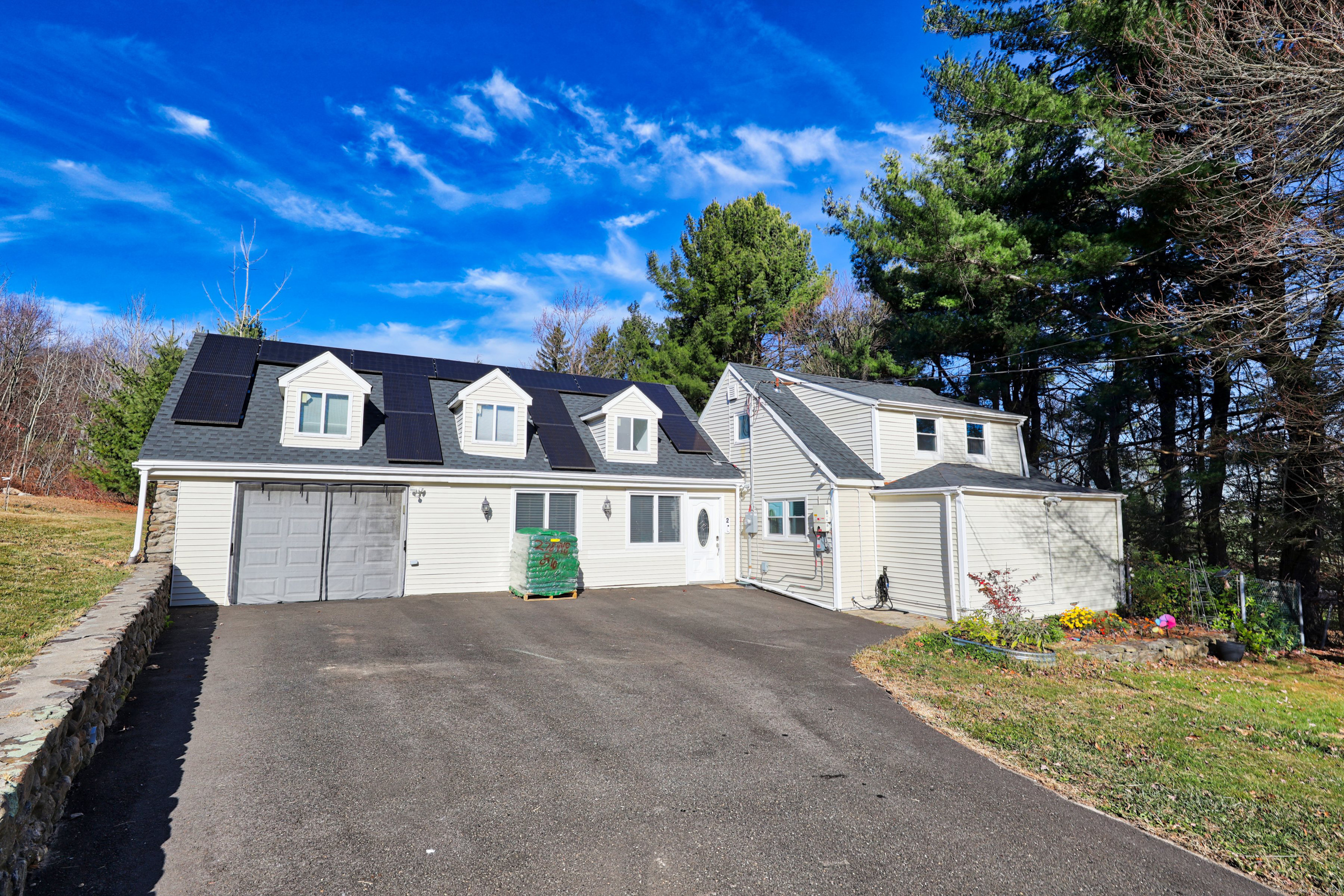
Bedrooms
Bathrooms
Sq Ft
Price
Wolcott Connecticut
Perfect for multi-generational Living! A Bright, spacious home with an open floor plan featuring a cozy fireplace with a pellet stove insert for heating efficiency. This living room is framed by elegant columns, the large windows feed the main level with natural lighting creating a warm and inviting atmosphere. This open layout seamlessly connects the living room to the dining room area. The unique layout of this home includes seperate living quarters on two sides of this home with two seperate staircases. Providing privacy, perfect for multi-generational living. Laminate bamboo flooring throughout the home. With a bedroom conveniently located near the enrty way for visiting guests or perhaps an office, and an additional bedroom that can be used as a mudroom, storage room pantry or home office. The primary bedroom has an abundance of space, offering a full on suite bathroom with a walk in shower and soak tub.
Listing Courtesy of Dave Jones Realty, LLC
Our team consists of dedicated real estate professionals passionate about helping our clients achieve their goals. Every client receives personalized attention, expert guidance, and unparalleled service. Meet our team:

Broker/Owner
860-214-8008
Email
Broker/Owner
843-614-7222
Email
Associate Broker
860-383-5211
Email
Realtor®
860-919-7376
Email
Realtor®
860-538-7567
Email
Realtor®
860-222-4692
Email
Realtor®
860-539-5009
Email
Realtor®
860-681-7373
Email
Realtor®
860-249-1641
Email
Acres : 0.72
Appliances Included : Oven/Range, Microwave, Refrigerator, Washer, Dryer
Basement : Full, Unfinished
Full Baths : 3
Half Baths : 2
Baths Total : 5
Beds Total : 4
City : Wolcott
Cooling : Central Air, Split System
County : New Haven
Elementary School : Per Board of Ed
Fireplaces : 1
Foundation : Concrete, Stone
Garage Parking : Attached Garage, Paved, Driveway
Garage Slots : 3
Description : Fence - Chain Link, Corner Lot, Level Lot, On Cul-De-Sac, Cleared
Amenities : Golf Course, Lake, Putting Green
Neighborhood : Hitchcock Lakes
Parcel : 1440448
Total Parking Spaces : 3
Postal Code : 06716
Roof : Asphalt Shingle
Additional Room Information : Laundry Room
Sewage System : Septic
Total SqFt : 2546
Tax Year : July 2024-June 2025
Total Rooms : 9
Watersource : Private Well
weeb : RPR, IDX Sites, Realtor.com
Phone
860-384-7624
Address
20 Hopmeadow St, Unit 821, Weatogue, CT 06089