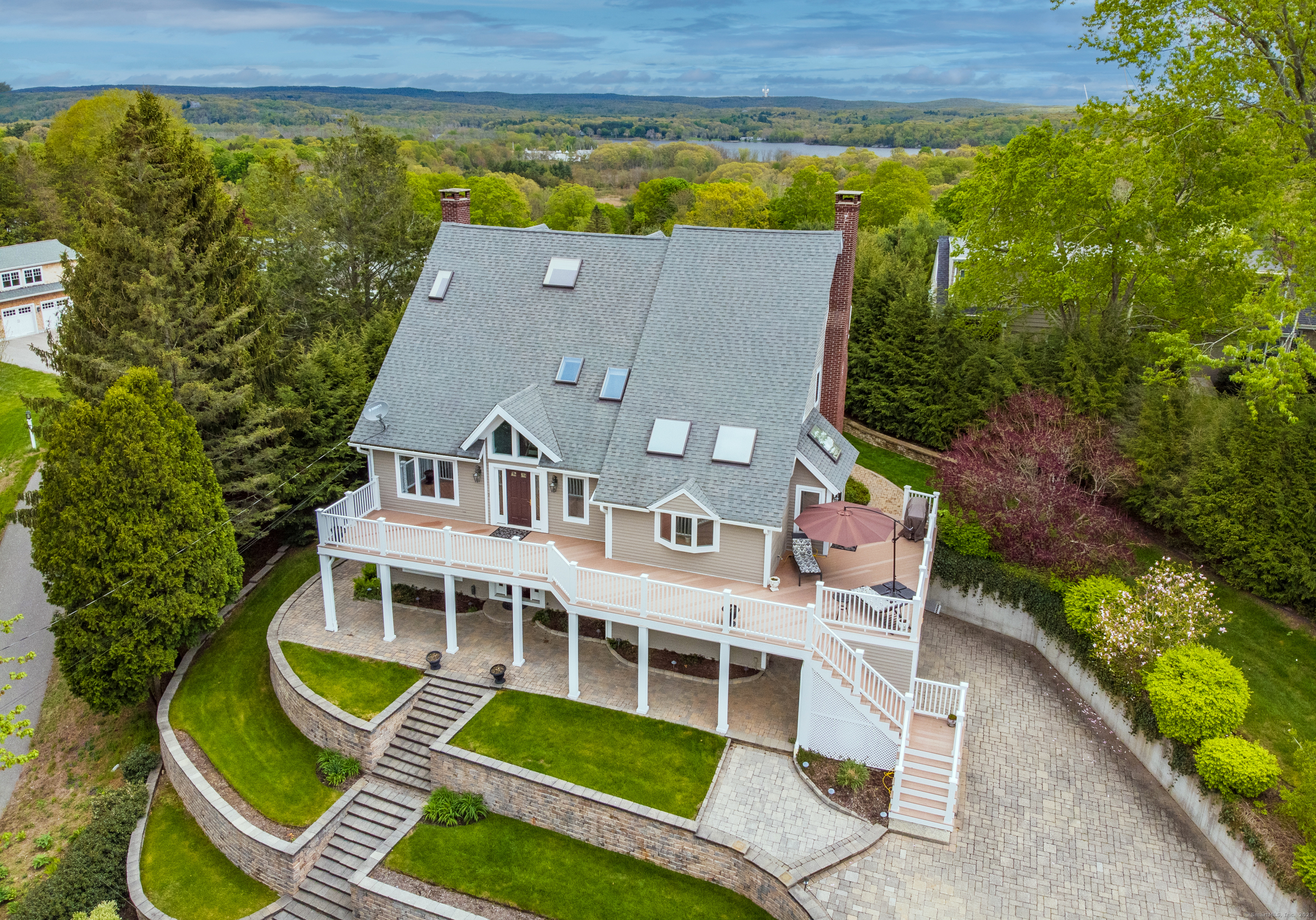
Bedrooms
Bathrooms
Sq Ft
Price
Chester, Connecticut
Experience the stunning views of the Connecticut River, Lyme's hills, and the expansive valley from your heated Gunite in-ground swimming pool. The beautifully manicured grounds reflect years of dedicated care. This home showcases exceptional quality, featuring customized designs and meticulous details throughout, including custom moldings and cabinetry in the kitchen, bathrooms, and closets. Filled with natural light and facing Northeast, the home offers enchanting sunrise views. The primary suite boasts a stone gas fireplace and access to a private deck, perfect for peaceful mornings and relaxing evenings. The chef's kitchen is equipped with high-end appliances, including Sub Zero, Bosch, Viking, and Wolf, and features a warming drawer, granite countertops, tumbled marble backsplash, and a wine cooler. An inviting newly renovated space adjacent to the kitchen enhances the home's charm. The versatile third floor can serve as a guest suite with a full bath and chandelier-lit walk-in closet, a game room, or a private retreat. Enjoy outdoor dining on the expansive wraparound Trex deck, the stone paver patio, or the gazebo, all while taking in incredible views. The lower level, originally an entertainment area, has been transformed into the owner's licensed hair salon but can easily be adapted to suit the new owner's preferences. The house is a short stroll to town, where you can enjoy Chester's fine restaurants, farmers' market and many local community activities.
Listing Courtesy of William Pitt Sotheby's Int'l
Our team consists of dedicated real estate professionals passionate about helping our clients achieve their goals. Every client receives personalized attention, expert guidance, and unparalleled service. Meet our team:

Broker/Owner
860-214-8008
Email
Broker/Owner
843-614-7222
Email
Associate Broker
860-383-5211
Email
Realtor®
860-919-7376
Email
Realtor®
860-538-7567
Email
Realtor®
860-222-4692
Email
Realtor®
860-539-5009
Email
Realtor®
860-681-7373
Email
Realtor®
860-249-1641
Email
Acres : 1.01
Appliances Included : Gas Cooktop, Wall Oven, Microwave, Range Hood, Refrigerator, Subzero, Dishwasher, Washer, Dryer, Wine Chiller
Basement : Full, Heated, Garage Access, Interior Access, Partially Finished, Liveable Space, Full With Walk-Out
Full Baths : 4
Half Baths : 1
Baths Total : 5
Beds Total : 4
City : Chester
Cooling : Central Air
County : Middlesex
Elementary School : Chester
Fireplaces : 3
Foundation : Concrete
Fuel Tank Location : In Basement
Garage Parking : Under House Garage
Garage Slots : 2
Description : Dry, Cleared, Professionally Landscaped, Rolling
Amenities : Lake, Library, Park, Playground/Tot Lot, Shopping/Mall
Neighborhood : N/A
Parcel : 941582
Pool Description : Gunite, Heated, Auto Cleaner, Alarm, Safety Fence, In Ground Pool
Postal Code : 06412
Roof : Asphalt Shingle
Additional Room Information : Workshop
Sewage System : Septic
Total SqFt : 3351
Tax Year : July 2024-June 2025
Total Rooms : 8
Watersource : Private Well
weeb : RPR, IDX Sites, Realtor.com
Phone
860-384-7624
Address
20 Hopmeadow St, Unit 821, Weatogue, CT 06089