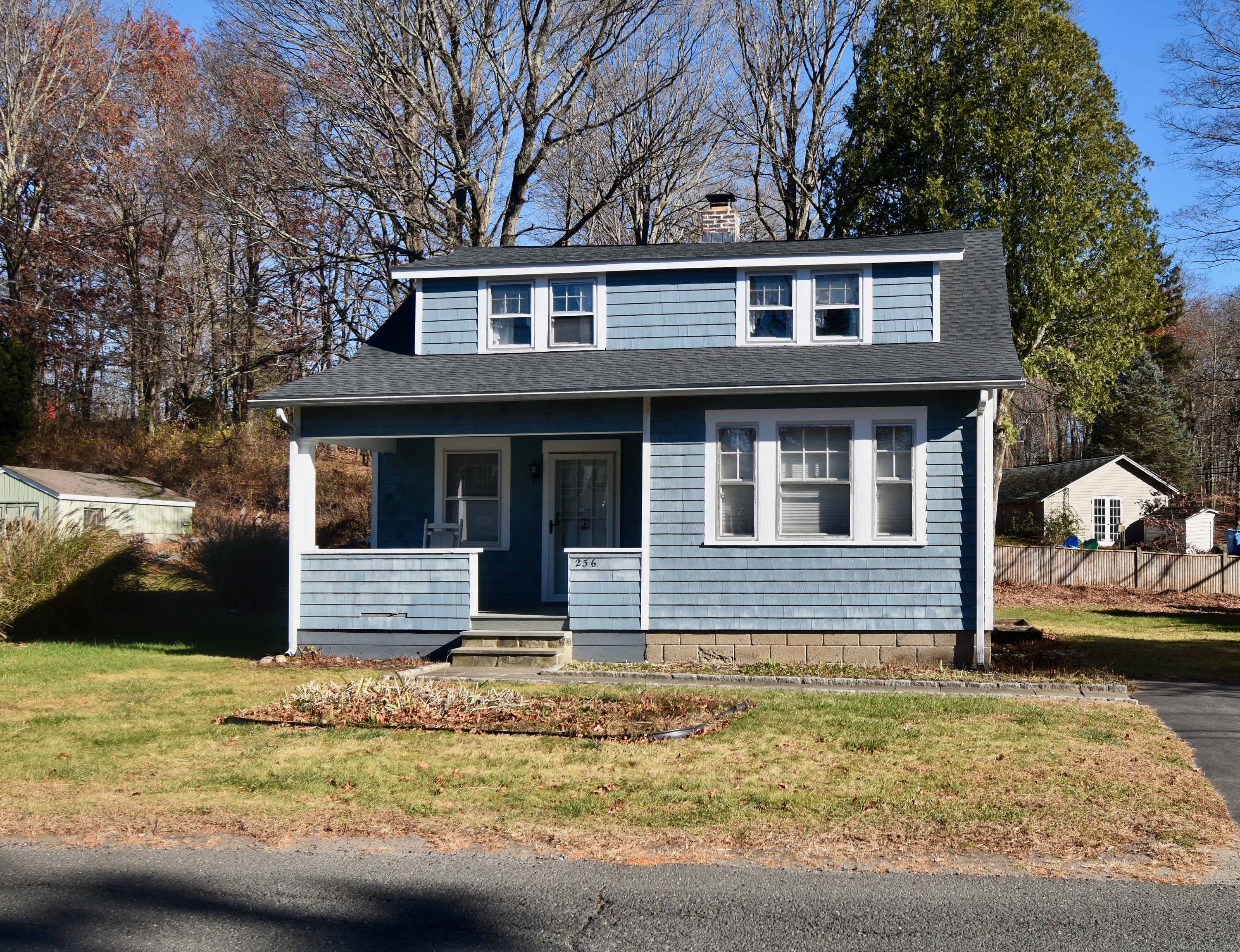
Bedrooms
Bathrooms
Sq Ft
Price
Monroe Connecticut
Vintage 1930's craftsman cape that oozes charm and character. This home has been lovingly cared for by the same family for 45 years. Rocking chair front porch and beautiful hardwood floors (recently refinished) are some of the original features. A brand new roof has just been installed (11/2024). First floor includes a living room, dining room, bedroom/den, full bath, kitchen and mudroom that leads to a rear deck. The second floor is home to the remaining two bedrooms, a small office and a full bath. Lovely flat rear yard. You'll also benefit from proximity to shops and the YMCA. This home is a true gem and is not one to miss in your home search!
Listing Courtesy of William Pitt Sotheby's Int'l
Our team consists of dedicated real estate professionals passionate about helping our clients achieve their goals. Every client receives personalized attention, expert guidance, and unparalleled service. Meet our team:

Broker/Owner
860-214-8008
Email
Broker/Owner
843-614-7222
Email
Associate Broker
860-383-5211
Email
Realtor®
860-919-7376
Email
Realtor®
860-538-7567
Email
Realtor®
860-222-4692
Email
Realtor®
860-539-5009
Email
Realtor®
860-681-7373
Email
Realtor®
860-249-1641
Email
Acres : 0.21
Appliances Included : Gas Cooktop, Wall Oven, Refrigerator, Dishwasher
Attic : Pull-Down Stairs
Basement : Full, Storage
Full Baths : 2
Baths Total : 2
Beds Total : 3
City : Monroe
Cooling : Wall Unit
County : Fairfield
Elementary School : Per Board of Ed
Foundation : Stone
Fuel Tank Location : In Basement
Garage Parking : None, Paved, Driveway
Description : Dry, Level Lot
Middle School : Jockey Hollow
Amenities : Health Club, Park, Public Pool
Neighborhood : Stepney
Parcel : 174407
Total Parking Spaces : 3
Postal Code : 06468
Roof : Asphalt Shingle
Sewage System : Septic
Total SqFt : 1560
Tax Year : July 2024-June 2025
Total Rooms : 6
Watersource : Private Well
weeb : RPR, IDX Sites, Realtor.com
Phone
860-384-7624
Address
20 Hopmeadow St, Unit 821, Weatogue, CT 06089