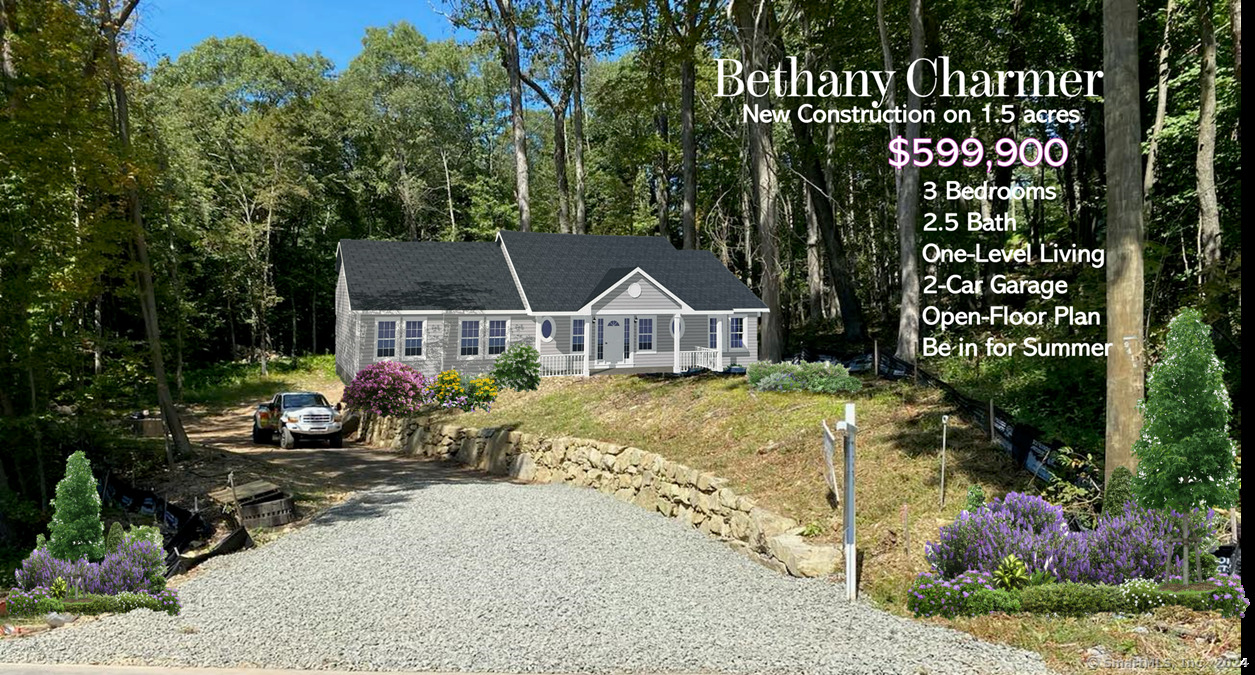
Bedrooms
Bathrooms
Sq Ft
Price
Bethany Connecticut
Remarks: This is an impressive design one level ranch style house that has all the comforts of a much larger home at an affordable price. Great room with fireplace, vaulted ceiling, 3 oversized bedrooms, huge master bathroom, open floor plan with full designer kitchen with stainless steel appliances package, open dining area off kitchen, washer dryer included. Huge 2 car garage, full basement with 9 ft ceilings allows the future capability to have a big rec room almost doubling the square footage later. Beautiful 1.5 acre home site with Stonewall, mature trees, and privacy! Level backyard big enough for a swimming pool later if you wanted one! Be in your new home in the summer of 2025
Listing Courtesy of Great Estates, CT
Our team consists of dedicated real estate professionals passionate about helping our clients achieve their goals. Every client receives personalized attention, expert guidance, and unparalleled service. Meet our team:

Broker/Owner
860-214-8008
Email
Broker/Owner
843-614-7222
Email
Associate Broker
860-383-5211
Email
Realtor®
860-919-7376
Email
Realtor®
860-538-7567
Email
Realtor®
860-222-4692
Email
Realtor®
860-539-5009
Email
Realtor®
860-681-7373
Email
Realtor®
860-249-1641
Email
Acres : 1.5
Appliances Included : Gas Range, Microwave, Range Hood, Refrigerator, Dishwasher, Washer, Dryer
Attic : Access Via Hatch
Basement : Full
Full Baths : 2
Baths Total : 2
Beds Total : 3
City : Bethany
Cooling : Central Air
County : New Haven
Elementary School : Per Board of Ed
Fireplaces : 1
Foundation : Concrete
Fuel Tank Location : Above Ground
Garage Parking : Under House Garage
Garage Slots : 2
Description : Secluded, Lightly Wooded, Treed, Cleared, Open Lot
Neighborhood : N/A
Parcel : 1056778
Postal Code : 06524
Roof : Shingle
Sewage System : Septic
Total SqFt : 1150
Tax Year : July 2024-June 2025
Total Rooms : 5
Watersource : Private Well
weeb : RPR, IDX Sites, Realtor.com
Phone
860-384-7624
Address
20 Hopmeadow St, Unit 821, Weatogue, CT 06089