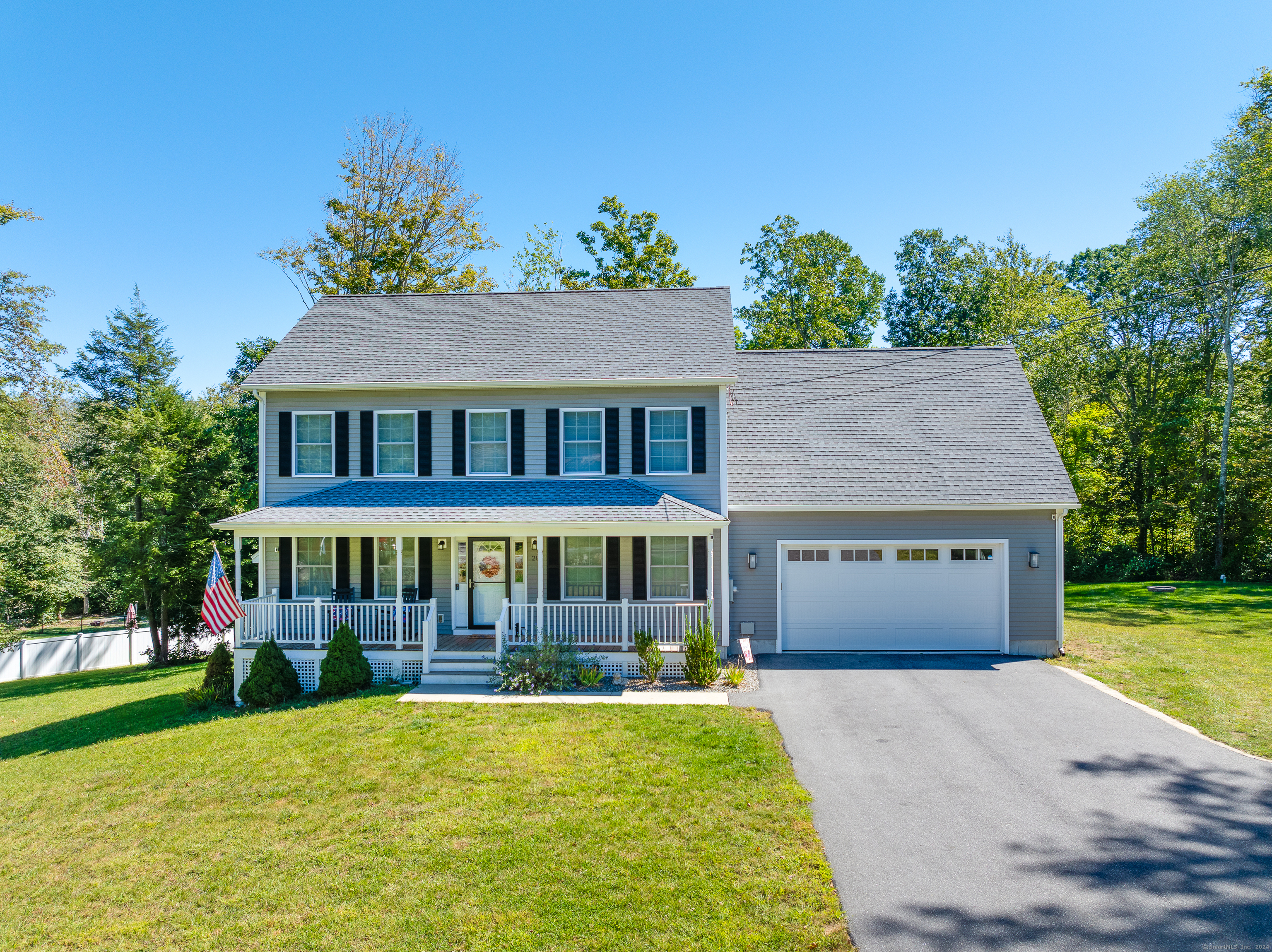
Bedrooms
Bathrooms
Sq Ft
Price
Preston Connecticut
Discover the perfect blend of modern sophistication and timeless design in this meticulously crafted Colonial home, built in 2019. Situated on a beautifully landscaped 1.79-acre lot, this property offers serene privacy and exceptional living spaces both inside and out. The open-concept main floor is designed for comfort and entertainment, featuring gleaming hardwood floors, a cozy fireplace, and a seamless flow between the family room, dining room, and kitchen. The custom kitchen is a chef's dream, complete with granite countertops, stainless steel appliances, and handcrafted cabinetry. Large windows fill the home with natural light, enhancing its warm and inviting atmosphere. Step outside to enjoy tranquil outdoor living. Relax on the private sun deck, unwind on the covered front porch, or gather around the firepit near the charming gazebo. The oversized attached garage and walk-out basement provide ample space for storage, hobbies, or future expansion. The second floor is your retreat, featuring a luxurious primary suite with a spa-like bathroom and walk-in closet. Additional bedrooms are generously sized, offering comfort and versatility for family or guests, with the bonus of an extra room that can be customized as a home office, playroom, or den. This home is a true gem, blending modern convenience with classic Colonial charm. Schedule your tour today and experience the unparalleled craftsmanship and peaceful surroundings this property has to offer.
Listing Courtesy of William Pitt Sotheby's Int'l
Our team consists of dedicated real estate professionals passionate about helping our clients achieve their goals. Every client receives personalized attention, expert guidance, and unparalleled service. Meet our team:

Broker/Owner
860-214-8008
Email
Broker/Owner
843-614-7222
Email
Associate Broker
860-383-5211
Email
Realtor®
860-919-7376
Email
Realtor®
860-538-7567
Email
Realtor®
860-222-4692
Email
Realtor®
860-539-5009
Email
Realtor®
860-681-7373
Email
Realtor®
860-249-1641
Email
Acres : 1.79
Appliances Included : Electric Range, Microwave, Refrigerator, Dishwasher, Washer, Dryer
Attic : Access Via Hatch
Basement : Full, Full With Walk-Out
Full Baths : 2
Half Baths : 1
Baths Total : 3
Beds Total : 4
City : Preston
Cooling : Central Air
County : New London
Elementary School : Preston Vet's Memorial
Fireplaces : 1
Foundation : Concrete
Fuel Tank Location : Above Ground
Garage Parking : Attached Garage
Garage Slots : 2
Description : Lightly Wooded, Open Lot
Amenities : Golf Course, Lake, Public Rec Facilities, Stables/Riding
Neighborhood : N/A
Parcel : 2700625
Pool Description : Salt Water, Above Ground Pool
Postal Code : 06365
Roof : Asphalt Shingle
Additional Room Information : Bonus Room
Sewage System : Septic
Total SqFt : 2114
Tax Year : July 2024-June 2025
Total Rooms : 9
Watersource : Private Well
weeb : RPR, IDX Sites, Realtor.com
Phone
860-384-7624
Address
20 Hopmeadow St, Unit 821, Weatogue, CT 06089