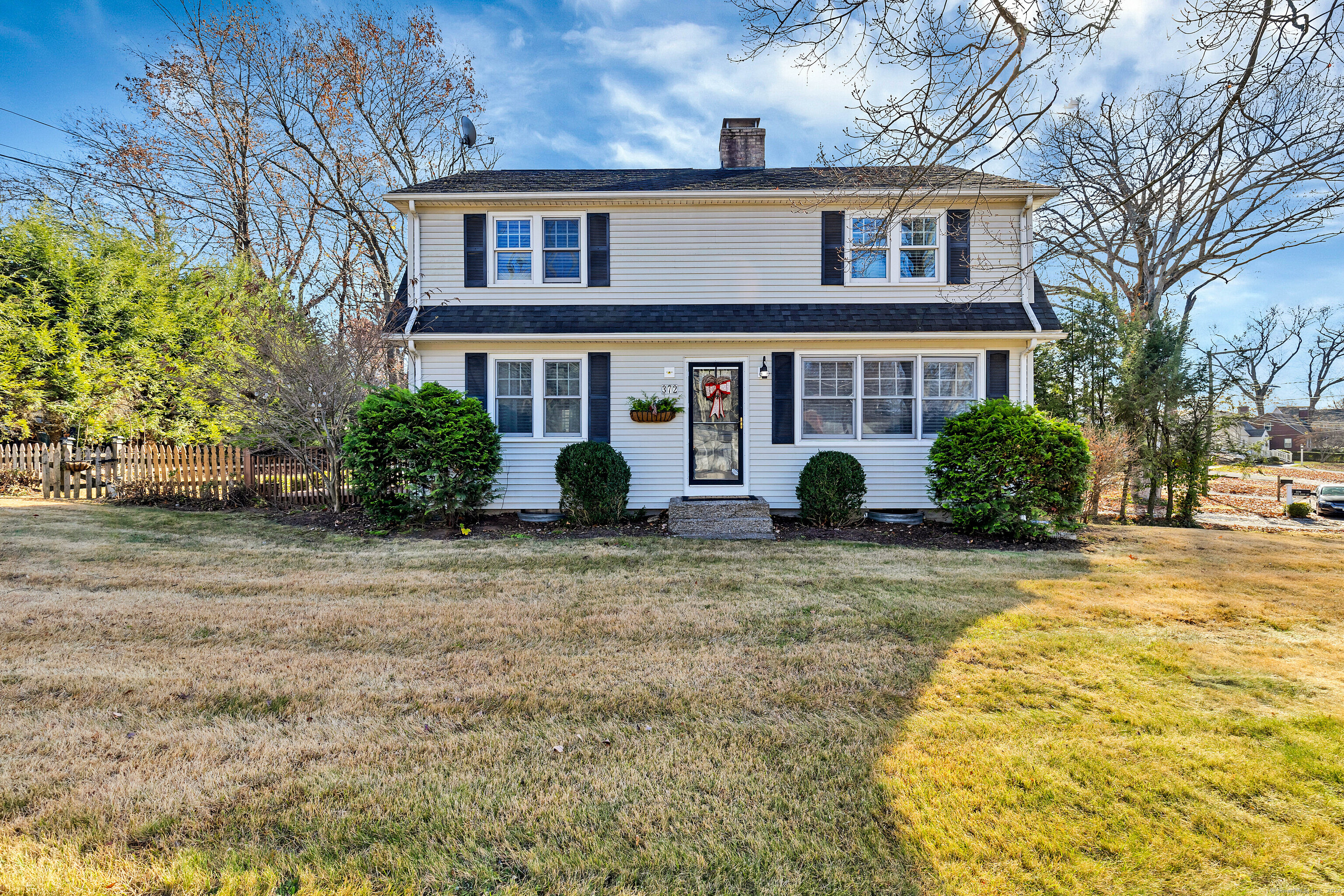
Bedrooms
Bathrooms
Sq Ft
Price
Glastonbury Connecticut
Discover a charming colonial home in the heart of Glastonbury, featuring a spacious open layout with 4 bedrooms and 1.5 bathrooms across 1,800+ sq ft of living space. This residence combines classic appeal with modern amenities, highlighted by gleaming hardwood floors, an updated and modern kitchen, sturdy and impressive built-in cabinetry, tons of natural light, and a fully finished basement that can serve as a recreation room or home office. The cozy fireplace creates a warm atmosphere for gatherings. The fenced-in yard provides a private outdoor retreat suitable for pets, and the patio and deck areas are perfect for various activities. Nestled in a central location, this home offers off-street parking with easy access to parks, shopping centers, and dining along with proximity to Route 2 for efficient commutes. Just minutes from Hartford, this property represents an excellent opportunity for anyone seeking a fulfilling lifestyle in a vibrant community. Check out that VR tour! Schedule a private showing today. We are always here to help.
Listing Courtesy of William Raveis Real Estate
Our team consists of dedicated real estate professionals passionate about helping our clients achieve their goals. Every client receives personalized attention, expert guidance, and unparalleled service. Meet our team:

Broker/Owner
860-214-8008
Email
Broker/Owner
843-614-7222
Email
Associate Broker
860-383-5211
Email
Realtor®
860-919-7376
Email
Realtor®
860-538-7567
Email
Realtor®
860-222-4692
Email
Realtor®
860-539-5009
Email
Realtor®
860-681-7373
Email
Realtor®
860-249-1641
Email
Acres : 0.24
Appliances Included : Electric Range, Microwave, Refrigerator, Washer, Electric Dryer
Attic : Walk-up
Basement : Full, Fully Finished
Full Baths : 1
Half Baths : 1
Baths Total : 2
Beds Total : 4
City : Glastonbury
Cooling : Window Unit
County : Hartford
Elementary School : Per Board of Ed
Fireplaces : 1
Foundation : Concrete
Fuel Tank Location : In Basement
Garage Parking : None, Paved, Off Street Parking, Driveway
Description : Sloping Lot
Middle School : Per Board of Ed
Neighborhood : N/A
Parcel : 568991
Total Parking Spaces : 3
Postal Code : 06033
Roof : Asphalt Shingle
Sewage System : Public Sewer Connected
Total SqFt : 1832
Tax Year : July 2024-June 2025
Total Rooms : 7
Watersource : Public Water Connected
weeb : RPR, IDX Sites, Realtor.com
Phone
860-384-7624
Address
20 Hopmeadow St, Unit 821, Weatogue, CT 06089