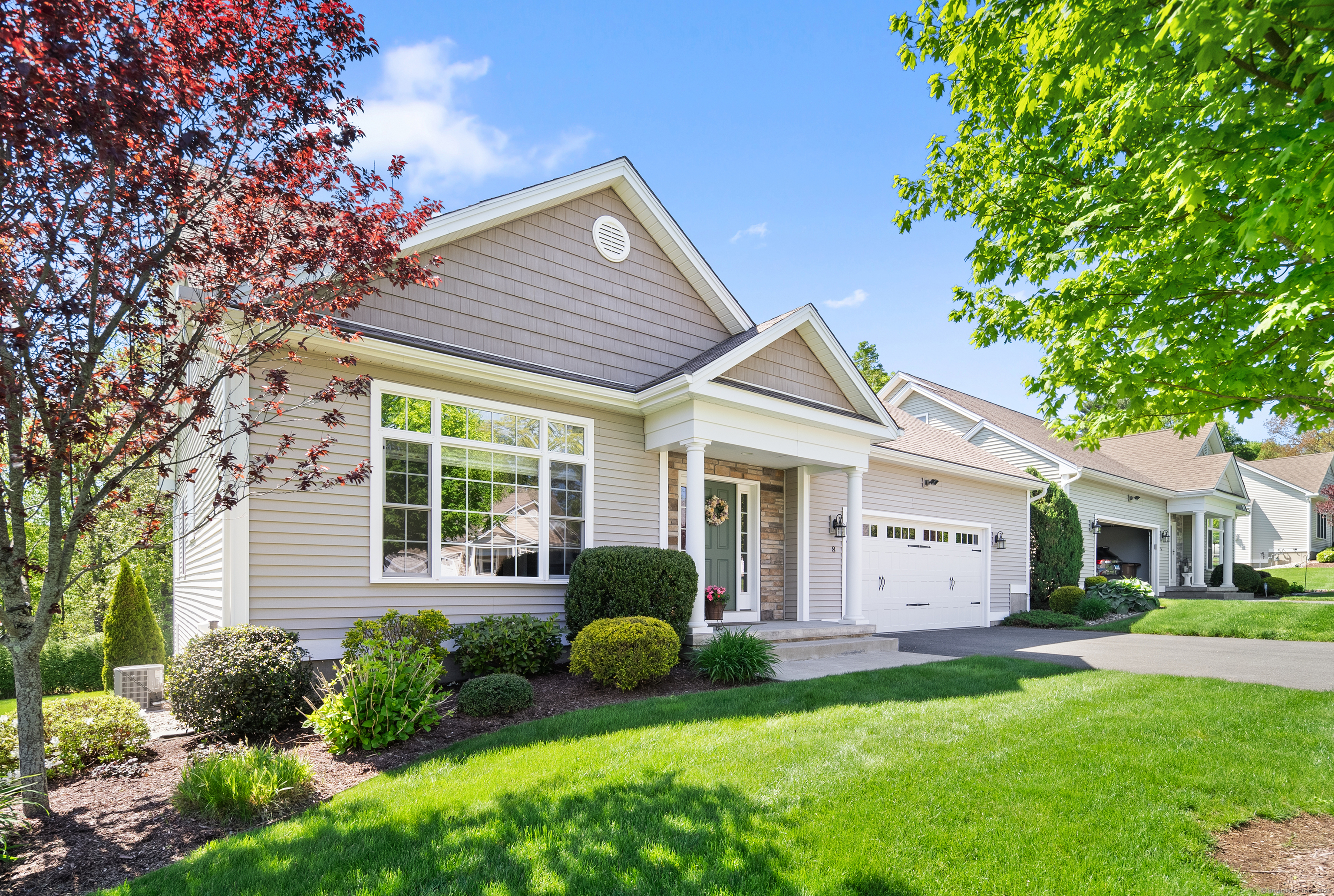
Bedrooms
Bathrooms
Sq Ft
Price
Vernon, Connecticut
HIGHEST & BEST OFFER DEADLINE: MONDAY, 5/19 AT 10AM. Exceptional craftsmanship and timeless design defines this impeccably maintained single-owner home in Woodland Place. The foyer opens to a sun-filled dining room, with transom windows, setting the tone for the inviting interior. Stunning kitchen with soft-close cabinetry, granite countertops, under-cabinet lighting, recessed lights, large center island with seating for four, professional-grade stainless appliances and a walk-in pantry. The kitchen flows seamlessly into a spacious great room, featuring a gas fireplace with detailed mantle, and opens to a pristine deck with vinyl railing, remote-controlled awning, and retractable screen-overlooking a serene, wooded backdrop for added privacy and tranquility. The main-level primary suite includes two walk-in closets and a spacious bath with double sinks, a walk-in shower, and linen closet. Additional first-floor features include hardwood flooring throughout and a dedicated laundry room. Upstairs is a second oversized bedroom with French doors - ideal as a sitting area or home office - alongside a third bedroom and full bath. The basement, that mirrors the footprint of the house, with full-size windows and abundant natural light, offers excellent potential for finishing. Double-door walkout opens to a lovely paver patio. Enjoy efficient 2-zone heating and cooling in this meticulously built and maintained home. Not age restricted.
Listing Courtesy of Coldwell Banker Realty
Our team consists of dedicated real estate professionals passionate about helping our clients achieve their goals. Every client receives personalized attention, expert guidance, and unparalleled service. Meet our team:

Broker/Owner
860-214-8008
Email
Broker/Owner
843-614-7222
Email
Associate Broker
860-383-5211
Email
Realtor®
860-919-7376
Email
Realtor®
860-538-7567
Email
Realtor®
860-222-4692
Email
Realtor®
860-539-5009
Email
Realtor®
860-681-7373
Email
Realtor®
860-249-1641
Email
Appliances Included : Oven/Range, Microwave, Range Hood, Refrigerator, Dishwasher, Disposal, Washer, Dryer
Association Fee Includes : Grounds Maintenance, Snow Removal, Property Management
Attic : Access Via Hatch
Basement : Full, Full With Walk-Out
Full Baths : 2
Half Baths : 1
Baths Total : 3
Beds Total : 3
City : Vernon
Complex : Woodland Place
Cooling : Central Air
County : Tolland
Elementary School : Lake Street
Fireplaces : 1
Garage Parking : Attached Garage
Garage Slots : 2
Description : Lightly Wooded, Level Lot
Middle School : Vernon Center
Amenities : Golf Course, Health Club, Library, Medical Facilities, Park, Shopping/Mall
Neighborhood : N/A
Parcel : 2669653
Pets : pets allowed, invisible f
Pets Allowed : Yes
Postal Code : 06066
Additional Room Information : Laundry Room
Sewage System : Public Sewer Connected
Total SqFt : 2242
Tax Year : July 2024-June 2025
Total Rooms : 6
Watersource : Public Water Connected
weeb : RPR, IDX Sites, Realtor.com
Phone
860-384-7624
Address
20 Hopmeadow St, Unit 821, Weatogue, CT 06089