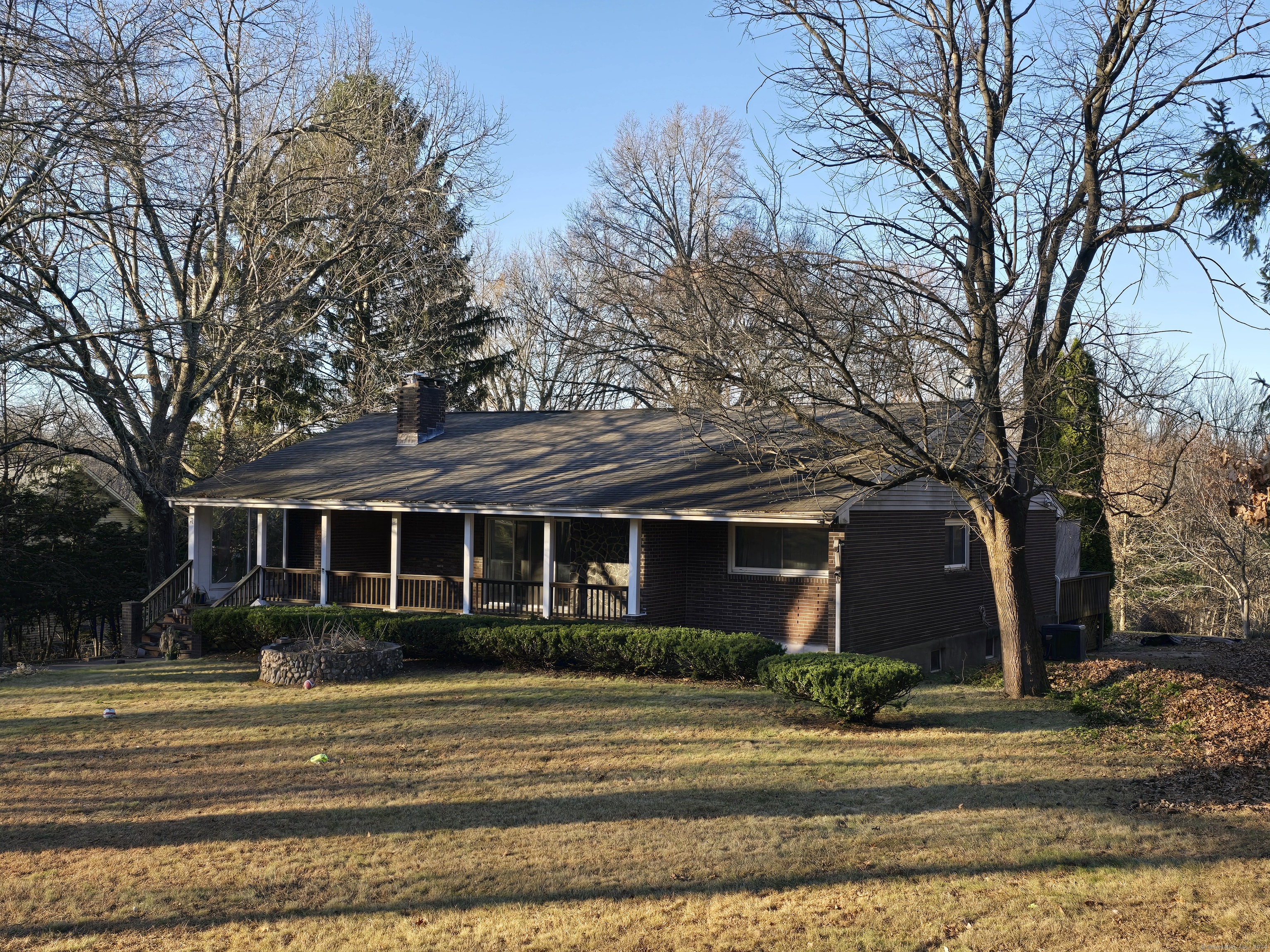
Bedrooms
Bathrooms
Sq Ft
Price
South Windsor Connecticut
Discover privacy and expansive living in this huge ranch situated in a highly desirable area, offering endless possibilities for the lifestyle you envision. Set on over three acres of serene land, the property provides potential for an ADU (Accessory Dwelling Unit), ideal for guests or additional income. The spacious layout features a welcoming living room with a cozy fireplace and sliders opening to a front balcony, perfect for unwinding. The formal dining room, complete with sliders, extends to a covered deck with an outdoor oven and a large deck that overlooks the sprawling rear yard-ideal for entertaining or enjoying peaceful evenings. The master suite is a true retreat, offering a private space with a full bath and a convenient laundry area. The finished lower level boasts a private entrance, fireplace, and ample space for an in-law suite or recreational area. With a large two-bay detached garage and an additional one-bay garage under the home, there is plenty of room for vehicles and storage. The open floor plan, central air conditioning, and public water add to the comfort and convenience of this one-of-a-kind property. Don't miss the chance to make this unique retreat your own!
Listing Courtesy of Berkshire Hathaway NE Prop.
Our team consists of dedicated real estate professionals passionate about helping our clients achieve their goals. Every client receives personalized attention, expert guidance, and unparalleled service. Meet our team:

Broker/Owner
860-214-8008
Email
Broker/Owner
843-614-7222
Email
Associate Broker
860-383-5211
Email
Realtor®
860-919-7376
Email
Realtor®
860-538-7567
Email
Realtor®
860-222-4692
Email
Realtor®
860-539-5009
Email
Realtor®
860-681-7373
Email
Realtor®
860-249-1641
Email
Acres : 3.31
Appliances Included : Oven/Range, Refrigerator, Dishwasher
Attic : Access Via Hatch
Basement : Full, Fully Finished
Full Baths : 2
Baths Total : 2
Beds Total : 3
City : South Windsor
Cooling : Central Air
County : Hartford
Elementary School : Per Board of Ed
Fireplaces : 2
Foundation : Concrete
Fuel Tank Location : In Garage
Garage Parking : None
Description : Rolling
Neighborhood : N/A
Parcel : 709102
Postal Code : 06074
Roof : Asphalt Shingle
Sewage System : Septic
Total SqFt : 2045
Tax Year : July 2024-June 2025
Total Rooms : 9
Watersource : Private Well
weeb : RPR, IDX Sites, Realtor.com
Phone
860-384-7624
Address
20 Hopmeadow St, Unit 821, Weatogue, CT 06089