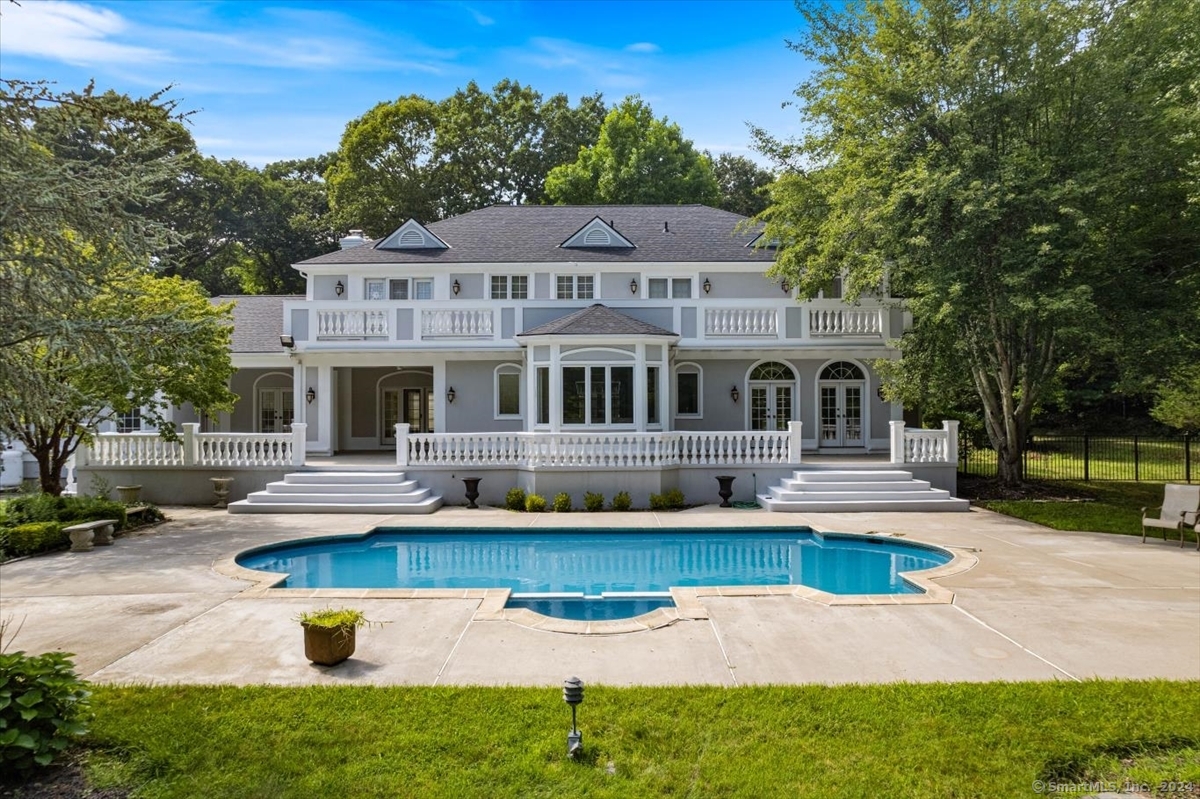
Bedrooms
Bathrooms
Sq Ft
Price
Guilford Connecticut
Modern European villa style living on the Connecticut Shoreline in Guilford, CT. Spread out across 5.26 acres of a lightly wooded lot, your luxury home awaits. With 4 bedrooms and fully updated 3 full bathrooms and 2 half baths there will be plenty of room to entertain. The Sellers left no stones unturned making this beauty shine. With much attention to details the kitchen and bathrooms have been tastefully remodeled, accommodating the most sophisticated tastes. Upon entry you'll be greeted by the grand foyer showcasing the beautiful curved staircase. French doors straight ahead lead you to the kitchen. To your right, the family room shares a two-sided fireplace with the den/study. The den could also be used as an office with its own private entrance. From the den you have direct access to the temperature controlled 3 bay garage. To your left from the foyer, you'll find the living room with a wet bar and wine cooler, and the dining room. Up a flight of stairs, 4 generous-size bedrooms await; 2 of which are en-suite. The other two bedrooms share a spacious hallway bathroom. The lower level has 3 separate areas for entertainment or could serve as additional living space, gym or home office, if desired. Possibly a movie theater. Outside, in the park-like settings, your gunite pool awaits. Water views to Goulds Pond. Enjoy serenity all year round with wildlife visiting your backyard; your private oasis.
Listing Courtesy of William Raveis Real Estate
Our team consists of dedicated real estate professionals passionate about helping our clients achieve their goals. Every client receives personalized attention, expert guidance, and unparalleled service. Meet our team:

Broker/Owner
860-214-8008
Email
Broker/Owner
843-614-7222
Email
Associate Broker
860-383-5211
Email
Realtor®
860-919-7376
Email
Realtor®
860-538-7567
Email
Realtor®
860-222-4692
Email
Realtor®
860-539-5009
Email
Realtor®
860-681-7373
Email
Realtor®
860-249-1641
Email
Acres : 5.26
Appliances Included : Cook Top, Oven/Range, Microwave, Subzero, Dishwasher, Wine Chiller
Attic : Pull-Down Stairs
Basement : Full, Storage, Full With Walk-Out
Full Baths : 3
Half Baths : 2
Baths Total : 5
Beds Total : 4
City : Guilford
Cooling : Central Air
County : New Haven
Elementary School : Per Board of Ed
Fireplaces : 2
Foundation : Concrete
Garage Parking : Attached Garage, Driveway
Garage Slots : 3
Description : Fence - Full, Secluded, Rear Lot, Lightly Wooded, Level Lot, Water View
Amenities : Medical Facilities, Private School(s), Public Pool, Shopping/Mall, Stables/Riding
Neighborhood : N/A
Parcel : 1119921
Total Parking Spaces : 6
Pool Description : Gunite, In Ground Pool
Postal Code : 06437
Roof : Asphalt Shingle
Additional Room Information : Foyer, Wine Cellar
Sewage System : Septic
Total SqFt : 5900
Tax Year : July 2024-June 2025
Total Rooms : 10
Watersource : Private Well
weeb : RPR, IDX Sites, Realtor.com
Phone
860-384-7624
Address
20 Hopmeadow St, Unit 821, Weatogue, CT 06089