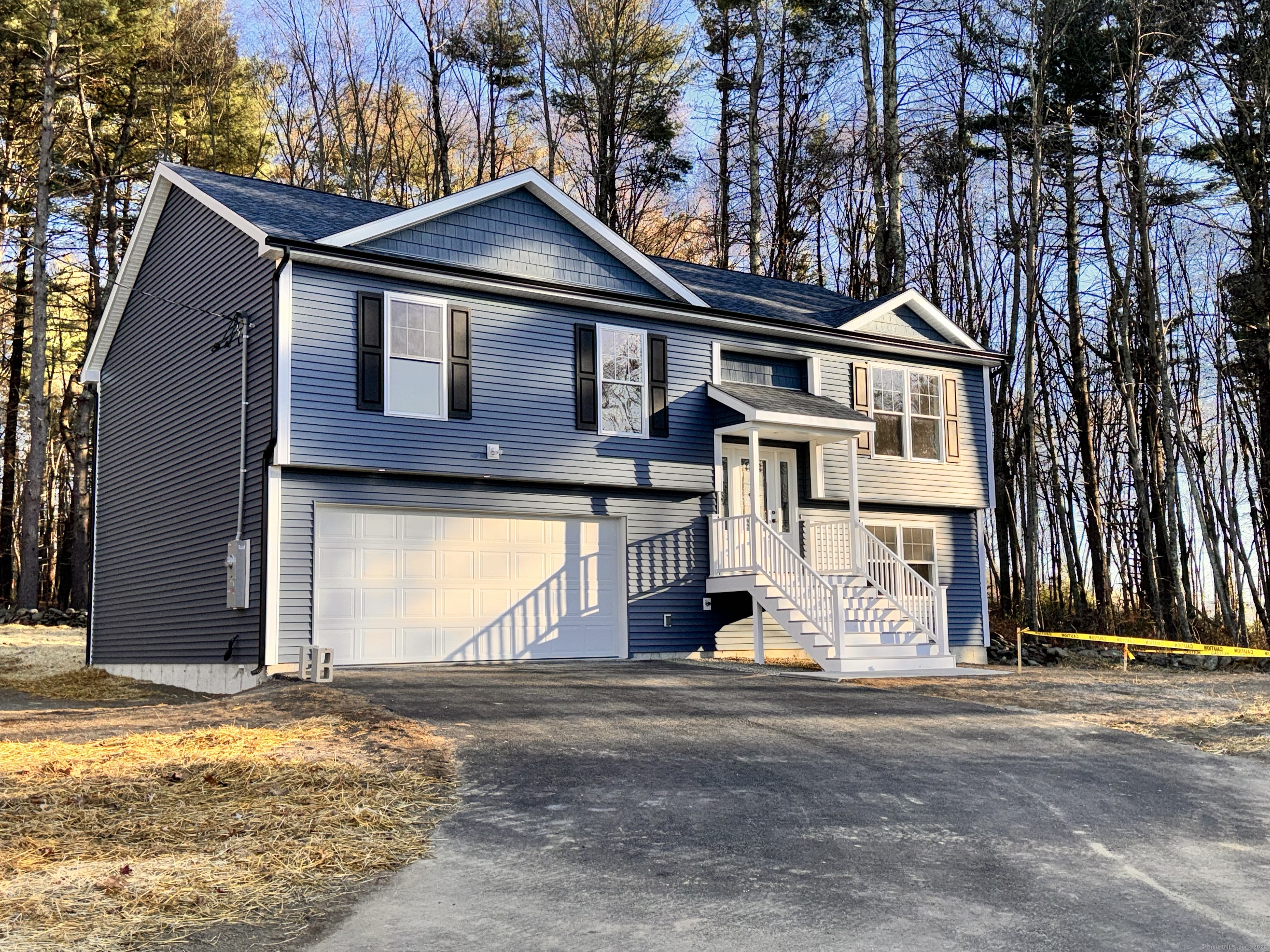
Bedrooms
Bathrooms
Sq Ft
Price
Killingly Connecticut
Wonderful 3 bedroom 2 full bath open floor plan raised ranch home. Located at the very end of a cul-de-sac. Behind house is all state owned property. Start by driving up to the paved driveway, to the front porch made of trex decking. Enter into the beautiful, oversized Livingroom, dining area, and kitchen areas, perfect for entertaining. The stunning quartz countertops, stainless steel appliances, and cabinets will be one of many features you will enjoy. The primary bedroom has a large walk-in closet and plenty of space for large furniture. 2 more large bedrooms on the main level and a full bath. The lower level is another amazing space. A huge family room with a closet is another added surprise! Off of the family room is the laundry room and another full bath with a modern lit mirror. The 2 car garage is so big that there is plenty of room to have a workshop area, store your mower, or motorcylce.
Listing Courtesy of RE/MAX Bell Park Realty
Our team consists of dedicated real estate professionals passionate about helping our clients achieve their goals. Every client receives personalized attention, expert guidance, and unparalleled service. Meet our team:

Broker/Owner
860-214-8008
Email
Broker/Owner
843-614-7222
Email
Associate Broker
860-383-5211
Email
Realtor®
860-919-7376
Email
Realtor®
860-538-7567
Email
Realtor®
860-222-4692
Email
Realtor®
860-539-5009
Email
Realtor®
860-681-7373
Email
Realtor®
860-249-1641
Email
Acres : 0.35
Appliances Included : Gas Range, Microwave, Refrigerator, Dishwasher
Attic : Access Via Hatch
Basement : Full
Full Baths : 2
Baths Total : 2
Beds Total : 3
City : Killingly
Cooling : Ceiling Fans, Split System
County : Windham
Elementary School : Per Board of Ed
Foundation : Concrete
Garage Parking : Attached Garage, Under House Garage
Garage Slots : 2
Description : Level Lot, On Cul-De-Sac
Amenities : Basketball Court, Commuter Bus, Health Club, Lake, Library, Medical Facilities, Playground/Tot Lot, Shopping/Mall
Neighborhood : Dayville
Parcel : 1693153
Postal Code : 06241
Roof : Asphalt Shingle
Sewage System : Septic
Total SqFt : 1950
Tax Year : July 2024-June 2025
Total Rooms : 7
Watersource : Private Well
weeb : RPR, IDX Sites, Realtor.com
Phone
860-384-7624
Address
20 Hopmeadow St, Unit 821, Weatogue, CT 06089