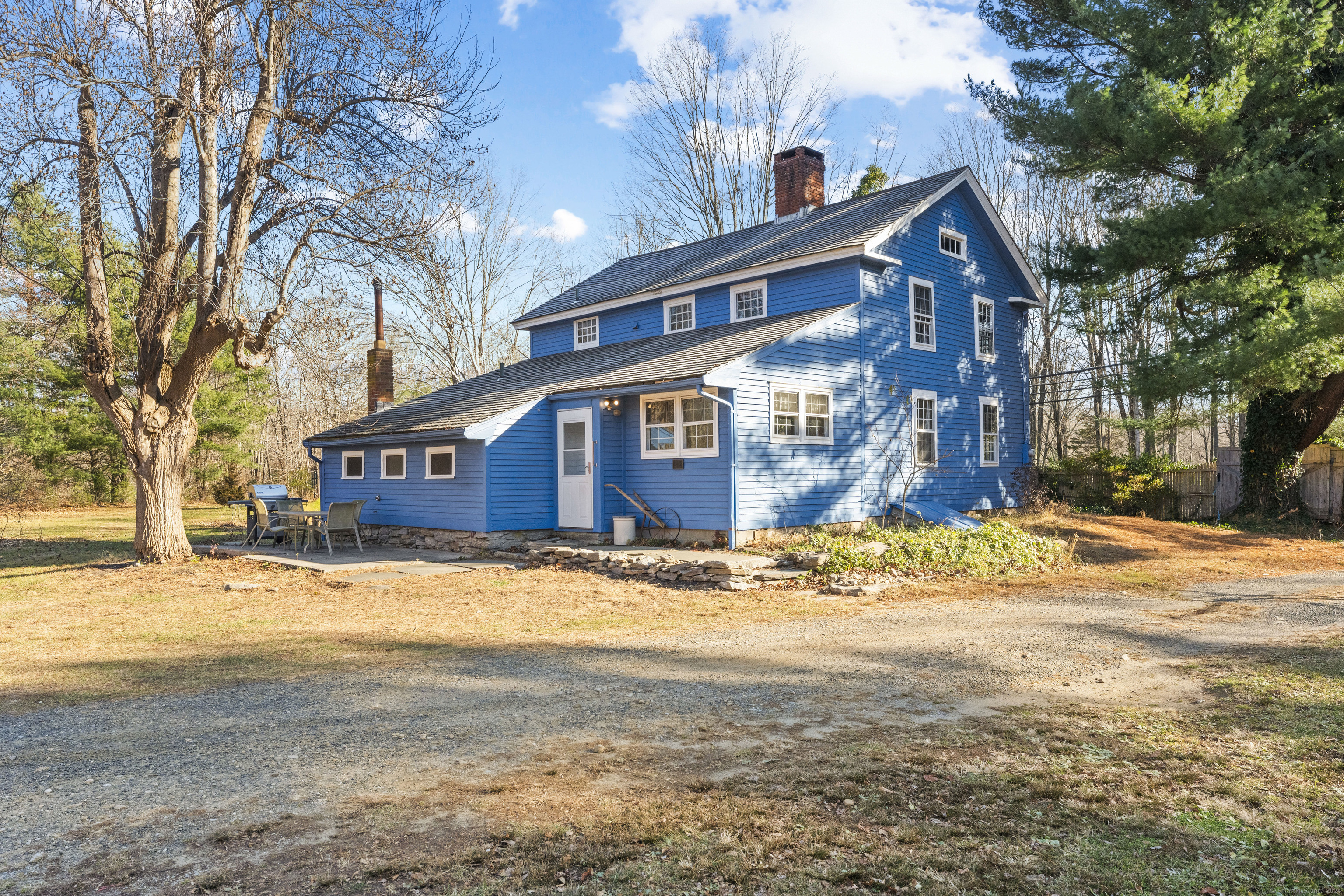
Bedrooms
Bathrooms
Sq Ft
Price
Killingworth Connecticut
This Killingworth farmstead has been well-loved over the centuries! The antique, center chimney colonial circa 1790, was the home of Chauncy and Jerusha Parmelee. The versatile floor plan includes a legal second floor accessory apartment which adds the possibility of potential income or just comfortable accommodations for inlaws or guests. The ten room home features wide board chestnut flooring, three stone fireplaces, boxed-in corner posts, original interior doors with Norfolk latches and, of course, the charm and character of an antique home throughout. The current layout of the first floor features living room, formal dining room, a Gedney design galley kitchen, a breakfast room, sunken den/bedroom with wood stove and cathedral ceiling, a bedroom and full bath. The second floor accessory apartment layout features a living room, dining room, kitchen, bedroom, a full bath and laundry area. One can imagine the home used as a single family home with three/four bedrooms & possibly converting the 2nd floor kitchen into a large laundry room. The outbuildings include a barn used as a two car garage, the additional 26x26 historic post and beam barn-perfect for a hobbyist or housing animals (either your own or income producing boarders!), corn crib and small greenhouse/chicken coop/workshop building. Located close to the center of town and across the street from the town owned Parmelee Farm with community gardens, hiking and horseback riding trails, summertime concerts and events.
Listing Courtesy of Coldwell Banker Realty
Our team consists of dedicated real estate professionals passionate about helping our clients achieve their goals. Every client receives personalized attention, expert guidance, and unparalleled service. Meet our team:

Broker/Owner
860-214-8008
Email
Broker/Owner
843-614-7222
Email
Associate Broker
860-383-5211
Email
Realtor®
860-919-7376
Email
Realtor®
860-538-7567
Email
Realtor®
860-222-4692
Email
Realtor®
860-539-5009
Email
Realtor®
860-681-7373
Email
Realtor®
860-249-1641
Email
Acres : 2
Appliances Included : Oven/Range, Range Hood, Refrigerator, Dishwasher, Washer, Dryer
Attic : Storage Space, Floored, Walk-up
Basement : Partial, Unfinished, Sump Pump, Interior Access, Dirt Floor, Partial With Hatchway
Full Baths : 2
Baths Total : 2
Beds Total : 3
City : Killingworth
Cooling : None
County : Middlesex
Elementary School : Killingworth
Fireplaces : 3
Foundation : Stone
Fuel Tank Location : In Basement
Garage Parking : Detached Garage, Driveway, Unpaved
Garage Slots : 1
Description : Farm Land, Level Lot, Open Lot
Middle School : Haddam-Killingworth
Amenities : Library, Park, Playground/Tot Lot, Public Rec Facilities, Public Transportation, Stables/Riding, Tennis Courts
Neighborhood : Pea Hill
Parcel : 996589
Total Parking Spaces : 4
Postal Code : 06419
Roof : Wood Shingle
Sewage System : Septic
Total SqFt : 2095
Tax Year : July 2024-June 2025
Total Rooms : 10
Watersource : Private Well
weeb : RPR, IDX Sites, Realtor.com
Phone
860-384-7624
Address
20 Hopmeadow St, Unit 821, Weatogue, CT 06089