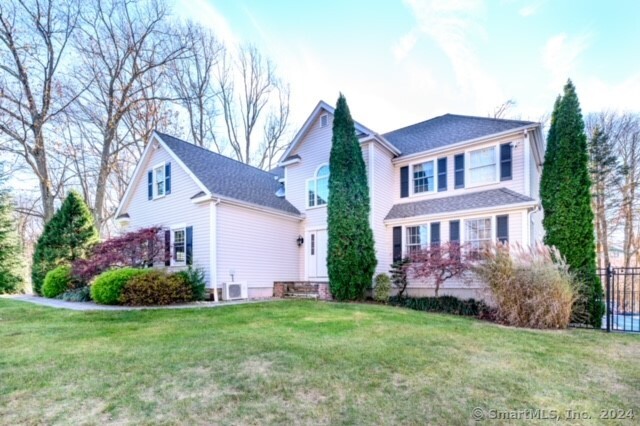
Bedrooms
Bathrooms
Sq Ft
Price
Monroe Connecticut
Beautifull Single family home on a private cul-de-sac. Main level offers an eat in kitchen with granite counters, custom cabinetry, stainless steel appliances, and a center Island that opens to the family room, with a Fireplace. Spacious Formal living room and dining, and a half bathroom. A Mud room with entrance from garage or from an outside door. Upper level you have Master bedroom suite with a spacious walking closet, a full bathroom with tub, dual sinks, custom cabinets, large shower. 3 more bedrooms wall to wall carpet and a bonus room can be used as an office. Laundry room in upper level. There is a finished livable space in lower level heated and cooled, that can be used as fitness area or family room. House has 2023 roof, 2022 water heter,2022 central air. Pool is vinyl lined, heated and salt water. Will be more pictures available. VERY SADLY OWNER WAS RELOCATED TO ANOTHER CITY AND HE HAD TO MOVE NEAR HIS JOB.
Listing Courtesy of Keller Williams Prestige Prop.
Our team consists of dedicated real estate professionals passionate about helping our clients achieve their goals. Every client receives personalized attention, expert guidance, and unparalleled service. Meet our team:

Broker/Owner
860-214-8008
Email
Broker/Owner
843-614-7222
Email
Associate Broker
860-383-5211
Email
Realtor®
860-919-7376
Email
Realtor®
860-538-7567
Email
Realtor®
860-222-4692
Email
Realtor®
860-539-5009
Email
Realtor®
860-681-7373
Email
Realtor®
860-249-1641
Email
Acres : 1.28
Appliances Included : Electric Cooktop, Electric Range, Oven/Range, Microwave, Range Hood, Refrigerator, Icemaker, Dishwasher, Washer, Dryer
Attic : Pull-Down Stairs
Basement : Full, Heated, Storage, Fully Finished, Cooled, Liveable Space, Full With Walk-Out
Full Baths : 2
Half Baths : 1
Baths Total : 3
Beds Total : 4
City : Monroe
Cooling : Central Air
County : Fairfield
Elementary School : Monroe
Fireplaces : 1
Foundation : Concrete
Fuel Tank Location : In Basement
Garage Parking : Attached Garage
Garage Slots : 2
Description : Some Wetlands, Lightly Wooded, Treed, Level Lot, On Cul-De-Sac
Middle School : Jockey Hollow
Amenities : Golf Course, Health Club, Lake, Library, Medical Facilities, Park, Playground/Tot Lot, Putting Green
Neighborhood : N/A
Parcel : 173395
Pool Description : Heated, Safety Fence, Vinyl, Salt Water, In Ground Pool
Postal Code : 06468
Roof : Asphalt Shingle
Additional Room Information : Bonus Room, Exercise Room, Foyer, Laundry Room
Sewage System : Septic
Total SqFt : 3684
Tax Year : July 2024-June 2025
Total Rooms : 11
Watersource : Public Water Connected
weeb : RPR, IDX Sites, Realtor.com
Phone
860-384-7624
Address
20 Hopmeadow St, Unit 821, Weatogue, CT 06089