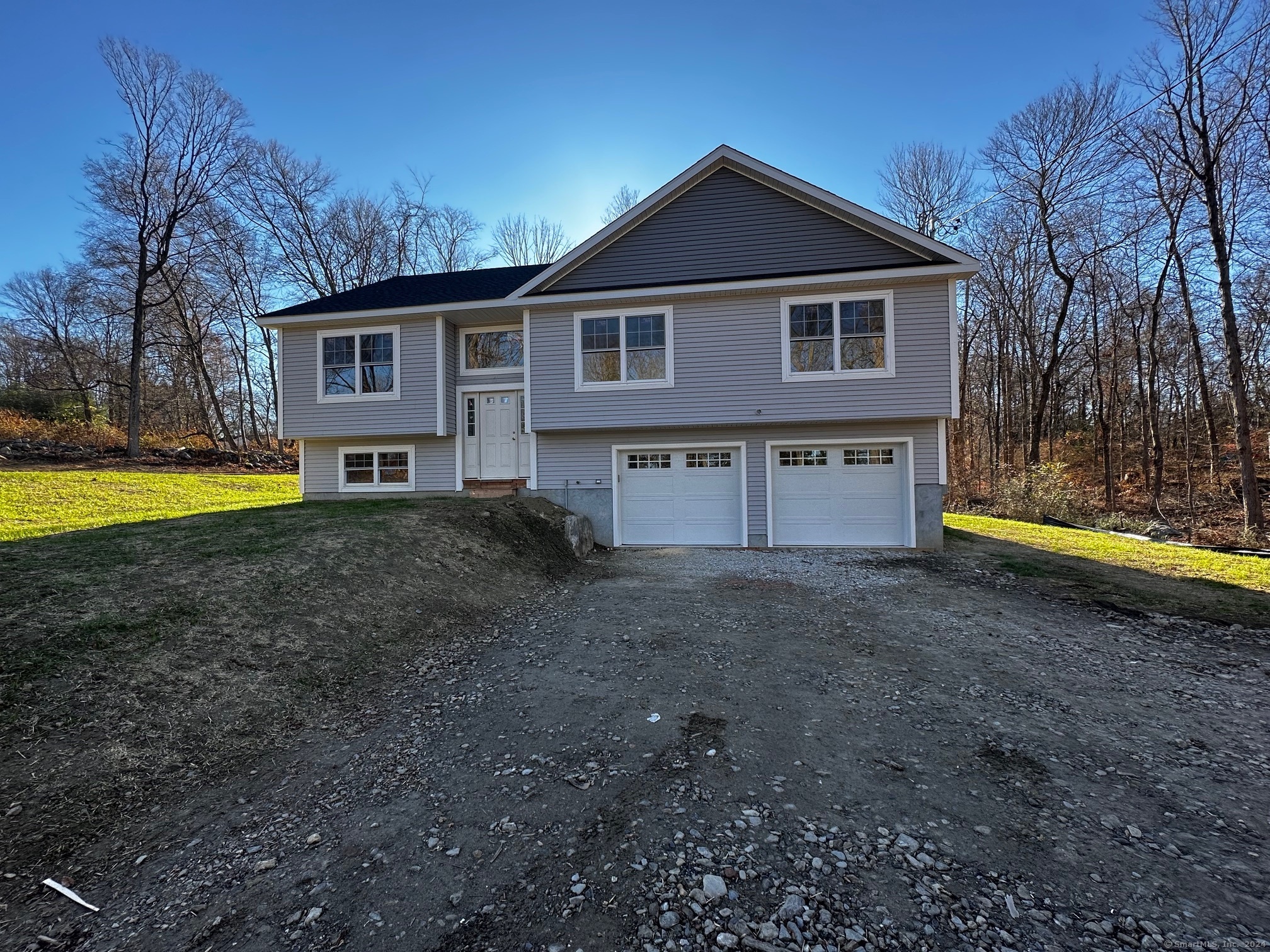
Bedrooms
Bathrooms
Sq Ft
Price
New Fairfield Connecticut
Welcome to this beautifully crafted new home, featuring a spacious and modern design with every detail carefully considered. The open-concept layout offers a seamless flow throughout, ideal for both everyday living and entertaining. The bright and airy kitchen boasts sleek white and gray cabinetry, complemented by luxurious quartz countertops and ample space for cooking and gathering. Enjoy casual meals or step out to the private deck-perfect for relaxing and enjoying the outdoors. The inviting primary suite is a true retreat, with a generous walk-in closet and a full en-suite bathroom for ultimate comfort. Two additional well-sized bedrooms and two additional bathrooms provide space and convenience for family and guests. Nestled on a level lot with a 2-car garage, this home offers both style and practicality. With its modern finishes, new construction quality, and a location that combines tranquility and convenience, this home is ready for you to move in and enjoy. Don't miss your chance to make this brand-new beauty your own!
Listing Courtesy of Houlihan Lawrence
Our team consists of dedicated real estate professionals passionate about helping our clients achieve their goals. Every client receives personalized attention, expert guidance, and unparalleled service. Meet our team:

Broker/Owner
860-214-8008
Email
Broker/Owner
843-614-7222
Email
Associate Broker
860-383-5211
Email
Realtor®
860-919-7376
Email
Realtor®
860-538-7567
Email
Realtor®
860-222-4692
Email
Realtor®
860-539-5009
Email
Realtor®
860-681-7373
Email
Realtor®
860-249-1641
Email
Acres : 0.78
Appliances Included : Gas Range, Microwave, Refrigerator, Dishwasher
Basement : Full, Fully Finished
Full Baths : 3
Baths Total : 3
Beds Total : 3
City : New Fairfield
Cooling : Central Air
County : Fairfield
Elementary School : Consolidated
Foundation : Block
Fuel Tank Location : Above Ground
Garage Parking : Under House Garage
Garage Slots : 2
Description : Level Lot
Middle School : New Fairfield
Neighborhood : N/A
Parcel : 225679
Postal Code : 06812
Roof : Asphalt Shingle
Sewage System : Septic
SgFt Description : Per Plan
Total SqFt : 2256
Tax Year : July 2024-June 2025
Total Rooms : 7
Watersource : Private Well
weeb : RPR, IDX Sites, Realtor.com
Phone
860-384-7624
Address
20 Hopmeadow St, Unit 821, Weatogue, CT 06089