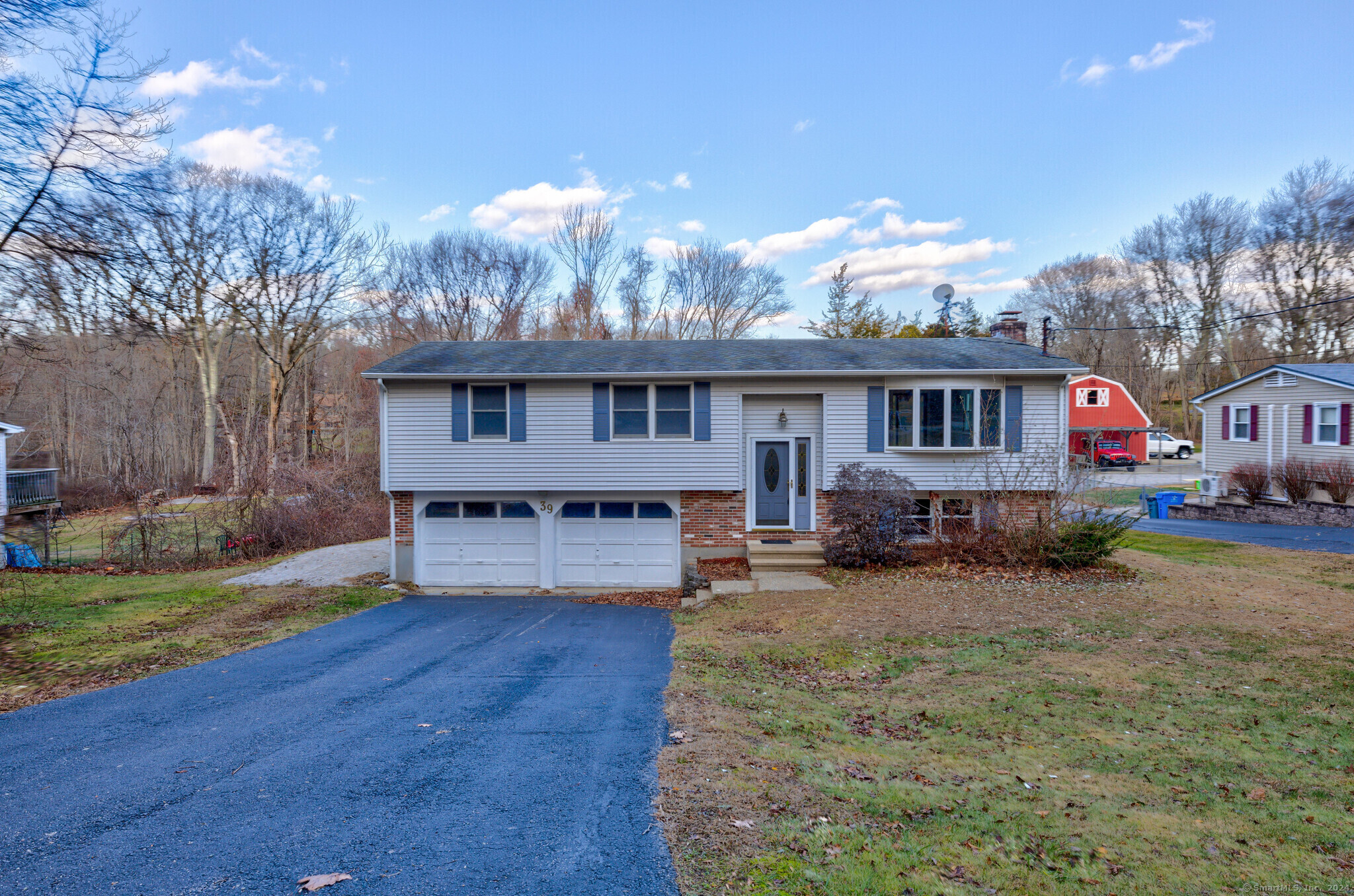
Bedrooms
Bathrooms
Sq Ft
Price
Montville Connecticut
*Highest and best due Thursday 12/19 by 5PM* Step into this beautifully maintained home that offers both comfort and convenience. The spacious living area features gleaming hardwood floors and large windows that fill the space with natural light. These windows, replaced just last year, provide energy efficiency and showcase serene views of the outdoors. The open layout seamlessly connects the living and dining areas, creating a perfect space for entertaining. The kitchen boasts a central island for additional prep space, stainless steel appliances, and warm wooden cabinetry for ample storage. A sliding glass door off the dining area leads to the deck, making indoor-outdoor living effortless. The primary bathroom is ready for a personal touch, providing the perfect opportunity for the next homeowner to create their own retreat and truly make this house their home. With just a few updates, this home could shine even brighter, reflecting your unique style. Downstairs, the lower level provides additional space that can be redone to be used as a family room, home office, or recreational area. The layout is designed for functionality, with plenty of storage options throughout the home. The large, level backyard offers endless possibilities for outdoor activities, gardening, or relaxation. This home is nestled in a quiet neighborhood yet conveniently located close to local amenities, offering the perfect balance of tranquility and accessibility.
Listing Courtesy of eXp Realty
Our team consists of dedicated real estate professionals passionate about helping our clients achieve their goals. Every client receives personalized attention, expert guidance, and unparalleled service. Meet our team:

Broker/Owner
860-214-8008
Email
Broker/Owner
843-614-7222
Email
Associate Broker
860-383-5211
Email
Realtor®
860-919-7376
Email
Realtor®
860-538-7567
Email
Realtor®
860-222-4692
Email
Realtor®
860-539-5009
Email
Realtor®
860-681-7373
Email
Realtor®
860-249-1641
Email
Acres : 0.55
Appliances Included : Electric Range, Range Hood, Refrigerator, Dishwasher
Attic : Unfinished, Pull-Down Stairs
Basement : Full, Partially Finished
Full Baths : 2
Baths Total : 2
Beds Total : 3
City : Montville
Cooling : None
County : New London
Elementary School : Murphy
Fireplaces : 1
Foundation : Concrete
Garage Parking : Under House Garage, Driveway
Garage Slots : 2
Description : Level Lot
Neighborhood : Oakdale
Parcel : 2431909
Total Parking Spaces : 4
Postal Code : 06370
Roof : Asphalt Shingle
Sewage System : Septic
Total SqFt : 1170
Tax Year : July 2024-June 2025
Total Rooms : 6
Watersource : Private Well
weeb : RPR, IDX Sites, Realtor.com
Phone
860-384-7624
Address
20 Hopmeadow St, Unit 821, Weatogue, CT 06089