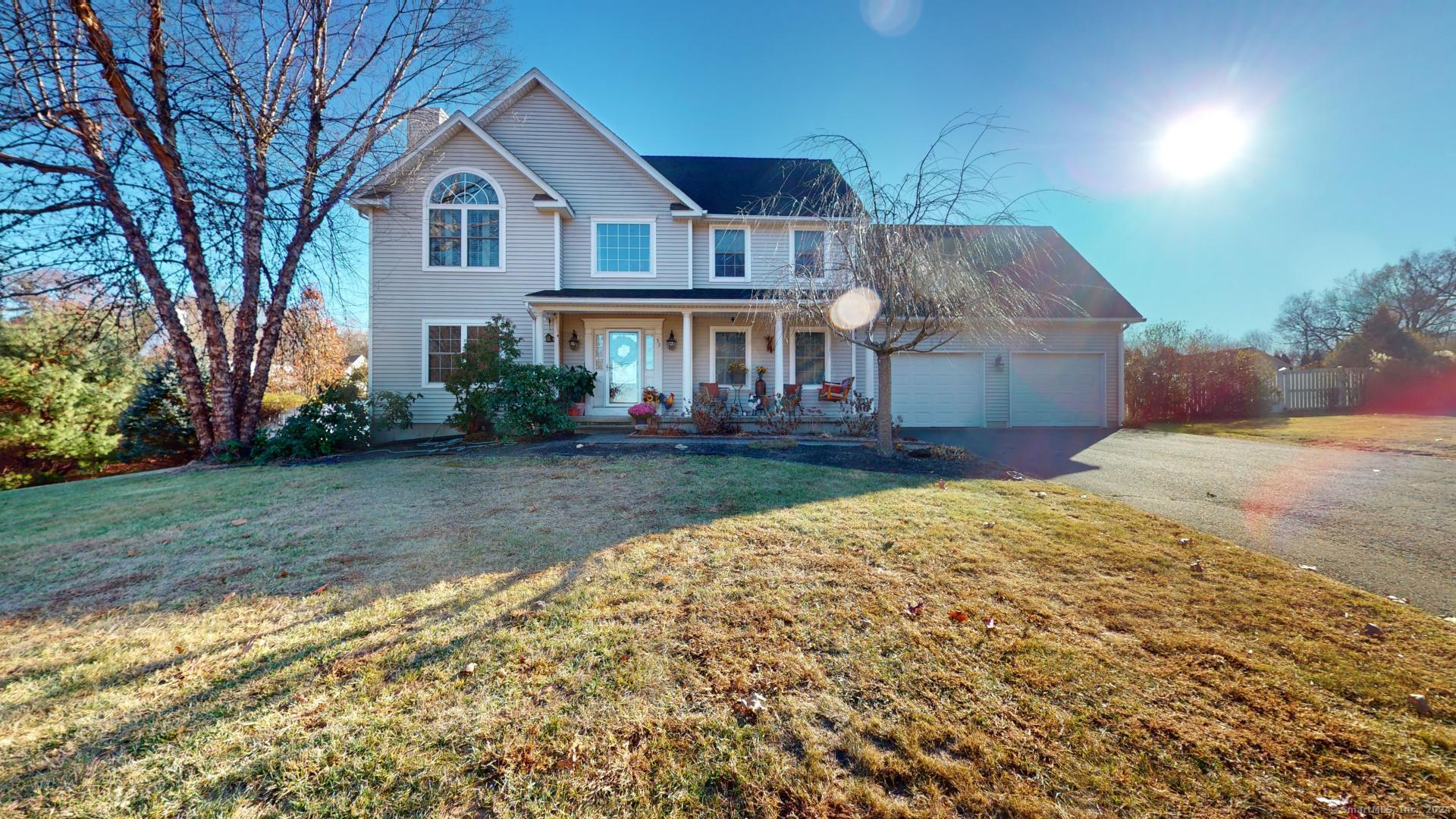
Bedrooms
Bathrooms
Sq Ft
Price
Enfield Connecticut
No need to build-this move-in-ready colonial is waiting for you! Featuring a grand 2-story foyer and interior balcony, this 3-bedroom, 2.5-bath home is designed for both style and functionality. Thoughtful touches abound, from the mudroom with pantry, chair rail, and picture framing to the chef's kitchen with cherry raised panel cabinetry, tiled backsplash, granite countertops, center island, and coffee bar. Entertain in the formal dining room or the expansive front-to-back living room, complete with a gas log fireplace and Brazilian wood floors. The luxurious primary suite impresses with cathedral ceilings, palladium windows, a walk-in closet, and a spa-like ensuite bath, while a walk-in attic gives potential for a 4th bedroom or rec room space. The finished lower level adds a cozy family room and flexible craft or office space. Step outside to your own private retreat with an oasis inground pool, stamped concrete, paver garden walls, a patio with fire pit, 8 organic raised garden beds, and a 6' vinyl privacy fence. The outdoor kitchen is an entertainer's dream, featuring high-end amenities including burners, a gas grill, a sink with hot and cold water, electricity, and a sleek bar setup for seamless hosting. A composite deck with solar-shield awning overlooks a tranquil waterfall and koi pond. Energy-efficient gas heat, central air, a 2-car garage, and a welcoming covered front porch complete this exceptional home.
Listing Courtesy of Coldwell Banker Realty
Our team consists of dedicated real estate professionals passionate about helping our clients achieve their goals. Every client receives personalized attention, expert guidance, and unparalleled service. Meet our team:

Broker/Owner
860-214-8008
Email
Broker/Owner
843-614-7222
Email
Associate Broker
860-383-5211
Email
Realtor®
860-919-7376
Email
Realtor®
860-538-7567
Email
Realtor®
860-222-4692
Email
Realtor®
860-539-5009
Email
Realtor®
860-681-7373
Email
Realtor®
860-249-1641
Email
Acres : 0.78
Appliances Included : Oven/Range, Microwave, Refrigerator, Dishwasher, Disposal, Washer, Dryer
Attic : Unfinished, Storage Space, Floored, Walk-up
Basement : Full, Storage, Interior Access, Partially Finished, Liveable Space, Concrete Floor, Full With Hatchway
Full Baths : 2
Half Baths : 1
Baths Total : 3
Beds Total : 3
City : Enfield
Cooling : Central Air
County : Hartford
Elementary School : Nathan Hale
Fireplaces : 1
Foundation : Concrete
Garage Parking : Attached Garage
Garage Slots : 2
Description : Fence - Privacy, Fence - Full, Dry, Level Lot
Middle School : J. F. Kennedy
Amenities : Golf Course, Park, Playground/Tot Lot, Public Rec Facilities
Neighborhood : N/A
Parcel : 2387916
Pool Description : Pool House, Vinyl, In Ground Pool
Postal Code : 06082
Roof : Asphalt Shingle
Additional Room Information : Foyer, Laundry Room, Mud Room
Sewage System : Public Sewer Connected
Total SqFt : 2969
Tax Year : July 2024-June 2025
Total Rooms : 10
Watersource : Public Water Connected
weeb : RPR, IDX Sites, Realtor.com
Phone
860-384-7624
Address
20 Hopmeadow St, Unit 821, Weatogue, CT 06089