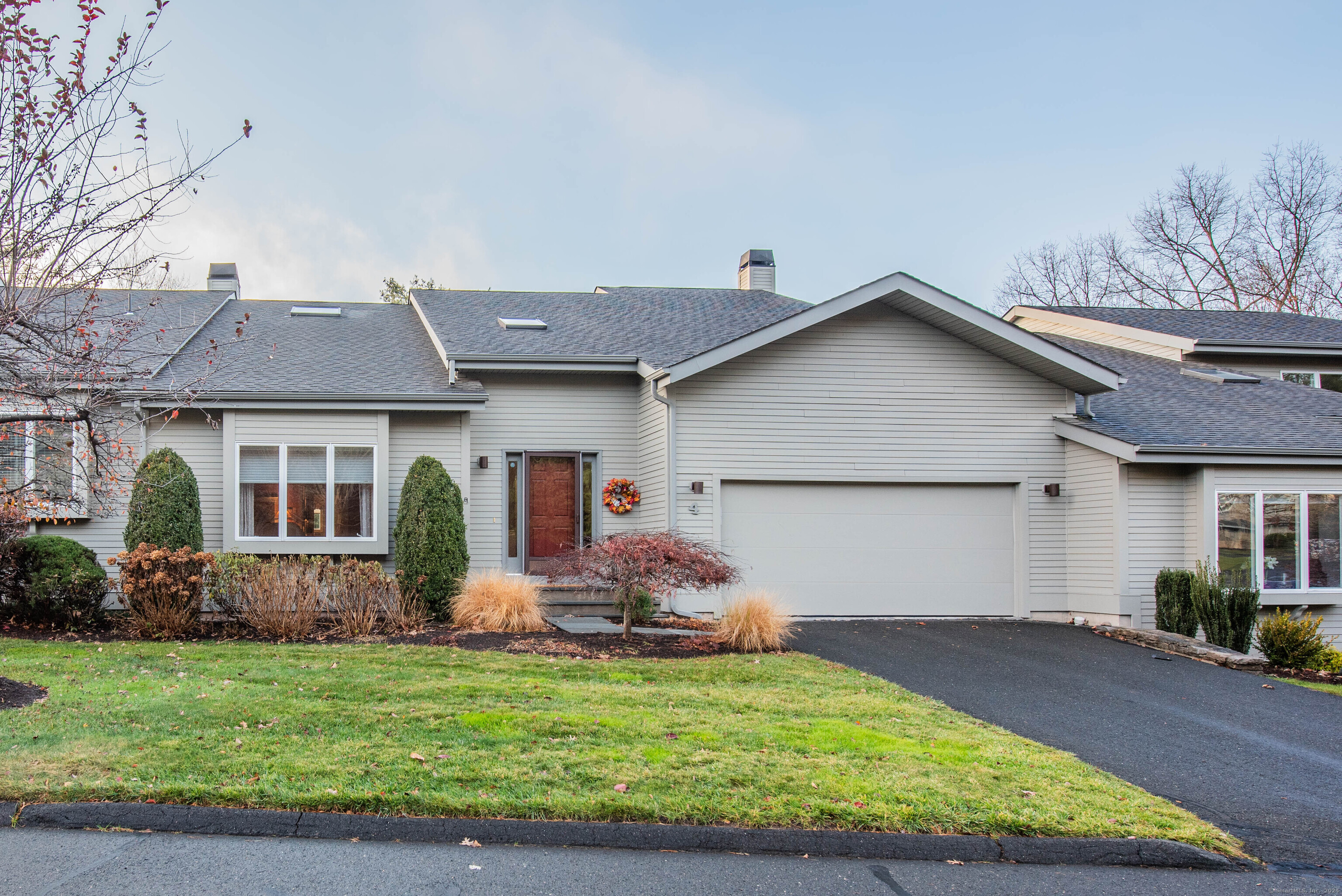
Bedrooms
Bathrooms
Sq Ft
Price
Avon Connecticut
Welcome to this spacious and versatile townhouse nestled in the sought-after Hunter's Run community. Boasting breathtaking Valley views from multiple vantage points-including the living room, kitchen, deck, and upper-level bedroom-this home blends luxurious living with thoughtful design. Main Level Living at Its Finest: The first floor offers seamless flow, starting with an eat-in kitchen that opens to a dramatic two-story living room filled with natural light. Adjacent is a formal dining room, perfect for elegant gatherings. The main level also features a generously sized primary suite with two walk-in closets and a spa-like bathroom, complete with double sinks, granite counters, a walk-in shower, and a separate soaking tub. Conveniently located off the kitchen are the laundry room and a 2-car attached garage. Upper-Level Retreat: Upstairs, you'll find a second private bedroom suite with a full bath and walk-in closet, an office with custom built-ins, and a versatile loft space. Ample storage is available with two large storage areas. The beautifully finished Walk-Out Lower Level expands your living options with a family room featuring a fireplace and a billiard nook, a third bedroom suite with a walk-in closet and full bath, an additional full bath, and extensive storage areas. Sliding doors open to a spacious deck, perfect for unwinding and enjoying the outdoors. The Clubhouse offers an indoor pool, sauna, hot tub, fitness center & tennis courts.
Listing Courtesy of William Pitt Sotheby's Int'l
Our team consists of dedicated real estate professionals passionate about helping our clients achieve their goals. Every client receives personalized attention, expert guidance, and unparalleled service. Meet our team:

Broker/Owner
860-214-8008
Email
Broker/Owner
843-614-7222
Email
Associate Broker
860-383-5211
Email
Realtor®
860-919-7376
Email
Realtor®
860-538-7567
Email
Realtor®
860-222-4692
Email
Realtor®
860-539-5009
Email
Realtor®
860-681-7373
Email
Realtor®
860-249-1641
Email
Appliances Included : Gas Cooktop, Wall Oven, Microwave, Range Hood, Refrigerator, Dishwasher, Washer, Dryer
Association Amenities : Club House, Exercise Room/Health Club, Guest Parking, Pool, Tennis Courts
Association Fee Includes : Club House, Tennis, Grounds Maintenance, Snow Removal, Property Management, Pool Service, Road Maintenance
Basement : Full, Partially Finished
Full Baths : 3
Half Baths : 1
Baths Total : 4
Beds Total : 3
City : Avon
Complex : Hunter's Run
Cooling : Central Air
County : Hartford
Elementary School : Pine Grove
Fireplaces : 2
Garage Parking : Attached Garage
Garage Slots : 2
Description : Lightly Wooded, Sloping Lot
Amenities : Golf Course, Health Club, Library, Medical Facilities, Private School(s), Public Pool, Shopping/Mall
Neighborhood : N/A
Parcel : 2249279
Pets : Restrictions. Call associ
Pets Allowed : Yes
Pool Description : Heated, Indoor Pool
Postal Code : 06001
Property Information : Gated Community
Sewage System : Public Sewer Connected
Sewage Usage Fee : 464
Total SqFt : 3573
Tax Year : July 2024-June 2025
Total Rooms : 6
Watersource : Public Water Connected
weeb : RPR, IDX Sites, Realtor.com
Phone
860-384-7624
Address
20 Hopmeadow St, Unit 821, Weatogue, CT 06089