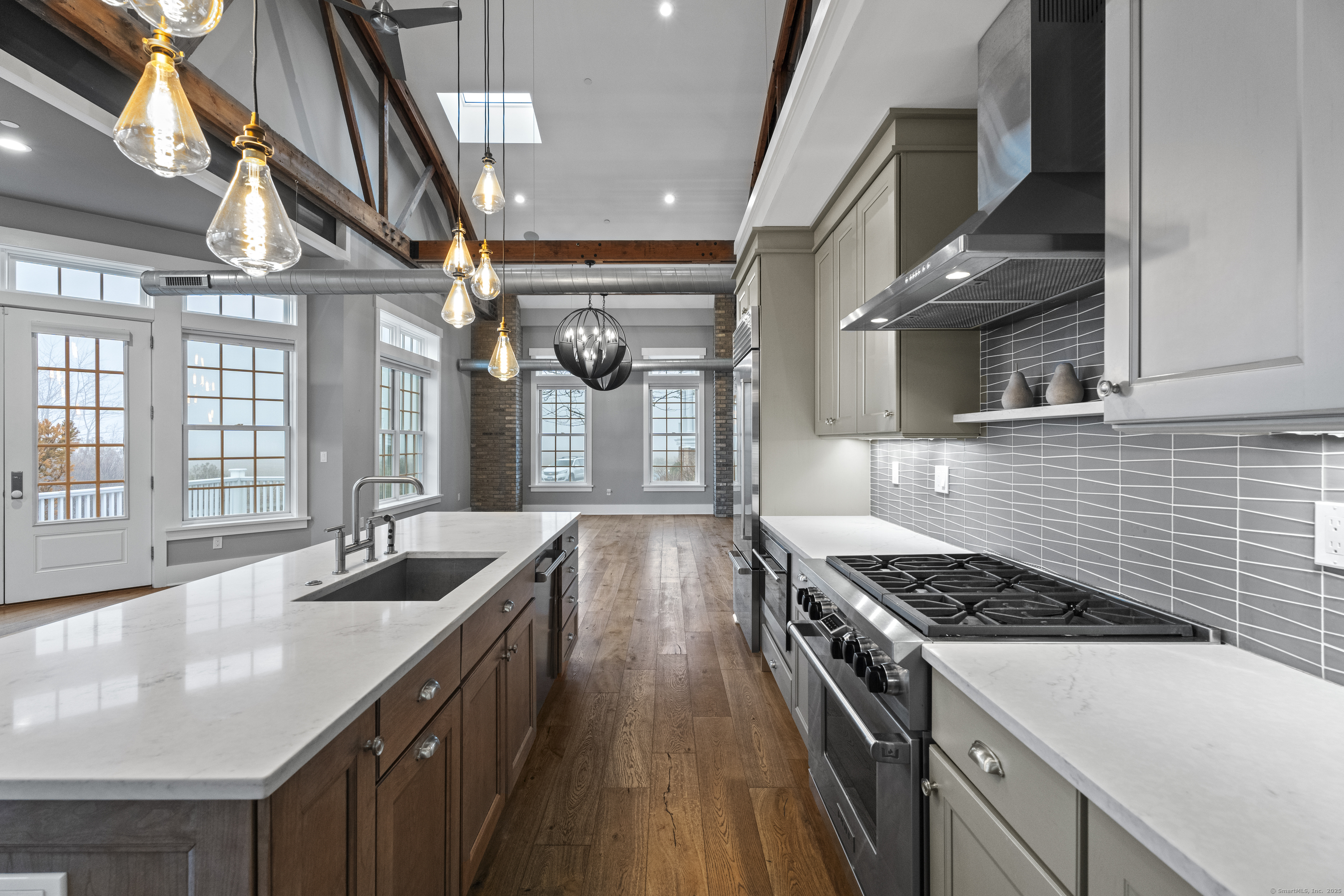
Bedrooms
Bathrooms
Sq Ft
Price
Guilford Connecticut
The finest GUILFORD DOWNTOWN LIVING possible. This incredible townhouse will take your breath away! This 2800 sq ft end unit is located in the historic mill building at this luxurious complex. Combining modern living with extraordinary architecture and the finest finishes. Spectacular marsh views from every window as well as the oversized private deck. Dramatic 20' ceilings with exposed metal & wood trusses is one of the highlights of the open floor plan. Huge living room. with a gas fireplace blends beautifully into the dining room with a 2nd fireplace. A cooks dream in this stupendous kitchen. Oversized island, loads of cabinets, high end wolf stove, sub zero refrigerator, a wine chiller and a big walk in pantry with custom cabinetry. Both floors offer a private primary suite with custom finished closets, stunning full bath with double sink vanity, soaking tub, heated floors and wonderful windows. For some real drama in living space, walk up the custom ladder to a finished 240 sq ft loft great for sleepovers. Full laundry room & lots of storage. This is the ONLY unit with an attached custom finished, heated 2 car garage(even has an audio system) and custom cabinetry! Phenomenal hardwood floors throughout. Your dream to live 1 block from the Guilford green with wonderful stores & restaurants the train station & so much more is a reality. City water, gas heat. Heated swimming pool, fire pit and a full gym in the complex. DO NOT MISS THIS INCREDIBLE OPPORTUNITY
Listing Courtesy of William Pitt Sotheby's Int'l
Our team consists of dedicated real estate professionals passionate about helping our clients achieve their goals. Every client receives personalized attention, expert guidance, and unparalleled service. Meet our team:

Broker/Owner
860-214-8008
Email
Broker/Owner
843-614-7222
Email
Associate Broker
860-383-5211
Email
Realtor®
860-919-7376
Email
Realtor®
860-538-7567
Email
Realtor®
860-222-4692
Email
Realtor®
860-539-5009
Email
Realtor®
860-681-7373
Email
Realtor®
860-249-1641
Email
Appliances Included : Gas Range, Microwave, Range Hood, Subzero, Dishwasher, Washer, Dryer, Wine Chiller
Association Amenities : Exercise Room/Health Club, Gardening Area, Guest Parking, Health Club, Pool
Association Fee Includes : Grounds Maintenance, Trash Pickup, Snow Removal, Pool Service, Flood Insurance
Basement : None
Full Baths : 2
Half Baths : 1
Baths Total : 3
Beds Total : 2
City : Guilford
Complex : 66 High Street
Cooling : Central Air
County : New Haven
Elementary School : Per Board of Ed
Fireplaces : 1
Garage Parking : Attached Garage, Assigned Parking
Garage Slots : 2
Handicap : 32" Minimum Door Widths, 60" Turning Radius, Accessible Bath, Bath Grab Bars, Exterior Curb Cuts, Hallways 36+ Inches Wide, Hard/Low Nap Floors
Description : Historic District, Water View
Amenities : Basketball Court, Bocci Court, Golf Course, Health Club, Library, Medical Facilities, Park, Tennis Courts
Neighborhood : N/A
Parcel : 2667442
Total Parking Spaces : 3
Pets : Per Condo Association
Pets Allowed : Yes
Pool Description : Ramp Entrance, Pool House, Safety Fence, In Ground Pool
Postal Code : 06437
Additional Room Information : Gym, Laundry Room
Sewage System : Shared Septic
SgFt Description : Loft space included in total sq.ft.
Total SqFt : 2790
Tax Year : July 2024-June 2025
Total Rooms : 4
Watersource : Public Water Connected
weeb : RPR, IDX Sites, Realtor.com
Phone
860-384-7624
Address
20 Hopmeadow St, Unit 821, Weatogue, CT 06089