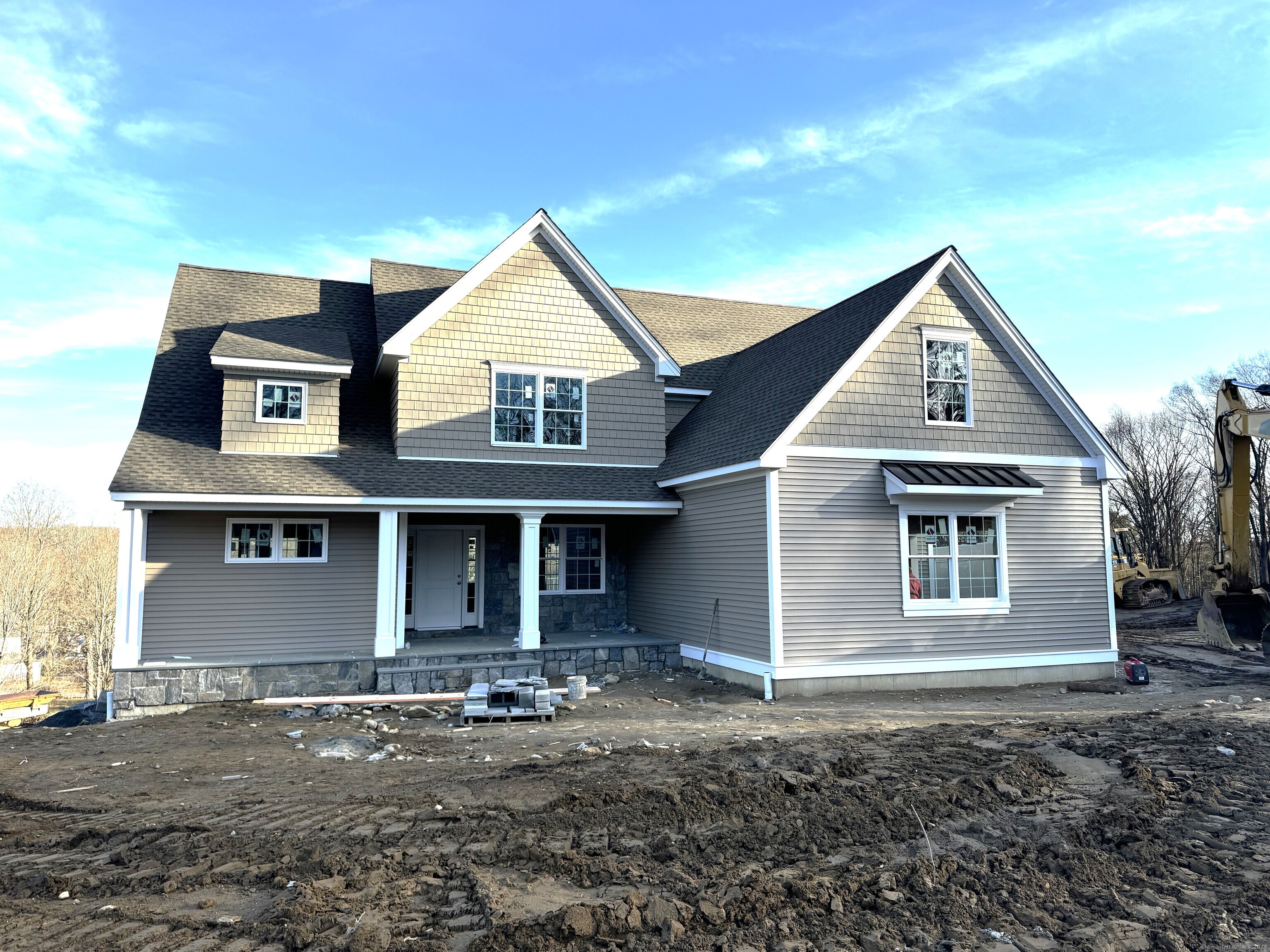
Bedrooms
Bathrooms
Sq Ft
Price
Shelton, Connecticut
Introducing Steeple View Lane! A brand new 8 lot subdivision in the heart of historic Huntington Center. This newly designed floor plan features a luxurious Primary Suite on the main level. The open floor plan has a gourmet kitchen with a center island open to the family room and dining room. The sunroom off the kitchen is a perfect spot for morning coffee. The attached garage has an entrance to the mudroom area with a guest bath, laundry room and walk in pantry. The second floor has 3 great sized unique bedrooms plus a rec room/office that has a jack and jill bath plus full bath in hall. There is also walk in attic storage. The basement area has 12 foot ceilings, a walk out and rough plumbing for a full bath for future expansion. This home has a high efficiency Heil 16 seer A/C unit, 2 Heil furnaces and 70 gallon gas hot water heater. There are other lots available to be built on this coveted cul-de-sac. All lots will have city water, sewer and natural gas. Walk to the green for summer concerts and fairs or to dinner at one of the many restaurants or shop at one of the several shops.
Listing Courtesy of Real Estate Two
Our team consists of dedicated real estate professionals passionate about helping our clients achieve their goals. Every client receives personalized attention, expert guidance, and unparalleled service. Meet our team:

Broker/Owner
860-214-8008
Email
Broker/Owner
843-614-7222
Email
Associate Broker
860-383-5211
Email
Realtor®
860-919-7376
Email
Realtor®
860-538-7567
Email
Realtor®
860-222-4692
Email
Realtor®
860-539-5009
Email
Realtor®
860-681-7373
Email
Realtor®
860-249-1641
Email
Acres : 0.57
Appliances Included : Allowance
Attic : Pull-Down Stairs
Basement : Full, Walk-out
Full Baths : 3
Half Baths : 1
Baths Total : 4
Beds Total : 4
City : Shelton
Cooling : Central Air, Zoned
County : Fairfield
Elementary School : Per Board of Ed
Fireplaces : 1
Foundation : Concrete
Garage Parking : Attached Garage
Garage Slots : 2
Description : In Subdivision, Treed, Sloping Lot, On Cul-De-Sac, Professionally Landscaped
Amenities : Golf Course, Library, Public Pool, Shopping/Mall
Neighborhood : Huntington
Parcel : 999999999
Postal Code : 06484
Roof : Shingle
Additional Room Information : Foyer, Laundry Room, Mud Room
Sewage System : Public Sewer Connected
Sewage Usage Fee : 228
Total SqFt : 3242
Tax Year : July 2024-June 2025
Total Rooms : 9
Watersource : Public Water Connected
weeb : RPR, IDX Sites, Realtor.com
Phone
860-384-7624
Address
20 Hopmeadow St, Unit 821, Weatogue, CT 06089