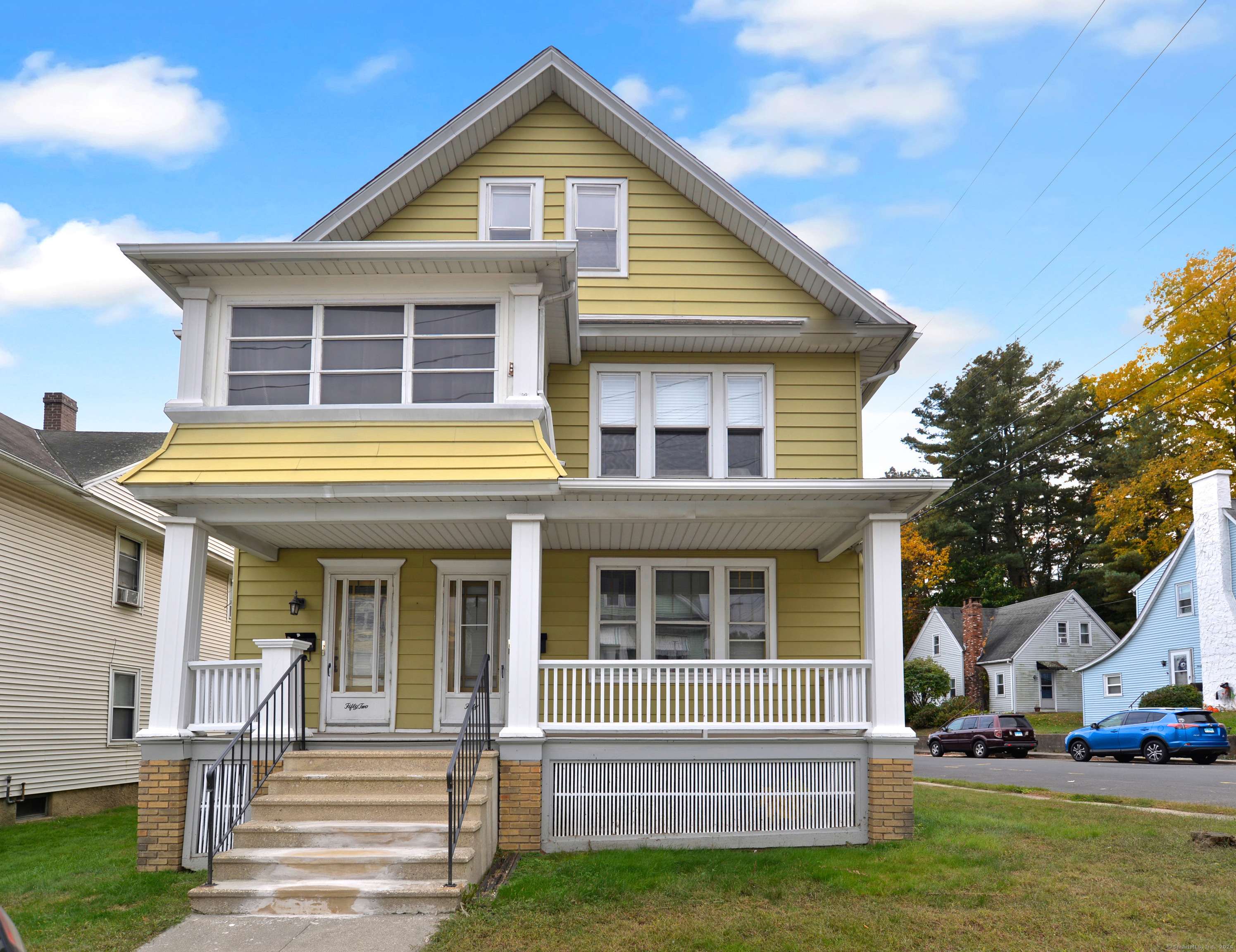
Total Rooms
Units
Sq Ft
Price
Derby Connecticut
Fantastic investment opportunity! This multi-family home, situated on a corner lot in a convenient location, provides incredible potential for homeowners and investors alike.The 2nd-floor unit has been beautifully remodeled, featuring 2 bedrooms, a kitchen with granite countertops, cherry cabinets, tile flooring, and an in-unit washer/dryer. The spacious dining and living rooms are highlighted by gleaming hardwood floors throughout. A walk-up attic with existing plumbing provides a unique opportunity to finish the space for additional living area or a possible 3rd unit (buyers to perform due diligence).The 1st-floor unit is ready for your personal touch! With hardwood floors underneath the carpeting and laundry in the basement, it holds great potential to maximize value with a little TLC.Additional features include:Separate utilities for each unit.Basement storage areas for both units.Natural gas heating. 2-car detached garage.Whether you're looking to live in one unit and rent the other or explore expansion possibilities, this property is a must-see! With the 1st-floor tenant moving out in December, the opportunities are endless.Schedule your viewing today and bring your vision to life!
Listing Courtesy of Keller Williams Realty
Our team consists of dedicated real estate professionals passionate about helping our clients achieve their goals. Every client receives personalized attention, expert guidance, and unparalleled service. Meet our team:

Broker/Owner
860-214-8008
Email
Broker/Owner
843-614-7222
Email
Associate Broker
860-383-5211
Email
Realtor®
860-919-7376
Email
Realtor®
860-538-7567
Email
Realtor®
860-222-4692
Email
Realtor®
860-539-5009
Email
Realtor®
860-681-7373
Email
Realtor®
860-249-1641
Email
Acres : 0.11
Attic : Storage Space, Partially Finished, Floored, Walk-up
Basement : Full
Full Baths : 2
Baths Total : 2
Beds Total : 4
City : Derby
Cooling : Ceiling Fans, Wall Unit
County : New Haven
Elementary School : Per Board of Ed
Foundation : Concrete
Garage Parking : Detached Garage, Driveway, On Street Parking
Garage Slots : 2
Description : Corner Lot, Level Lot
Amenities : Medical Facilities, Public Transportation, Shopping/Mall
Neighborhood : N/A
Parcel : 1092685
Total Parking Spaces : 2
Postal Code : 06418
Roof : Asphalt Shingle
Sewage System : Public Sewer Connected
Total SqFt : 2989
Tax Year : July 2024-June 2025
Total Rooms : 10
Watersource : Public Water Connected
weeb : RPR, IDX Sites, Realtor.com
Phone
860-384-7624
Address
20 Hopmeadow St, Unit 821, Weatogue, CT 06089