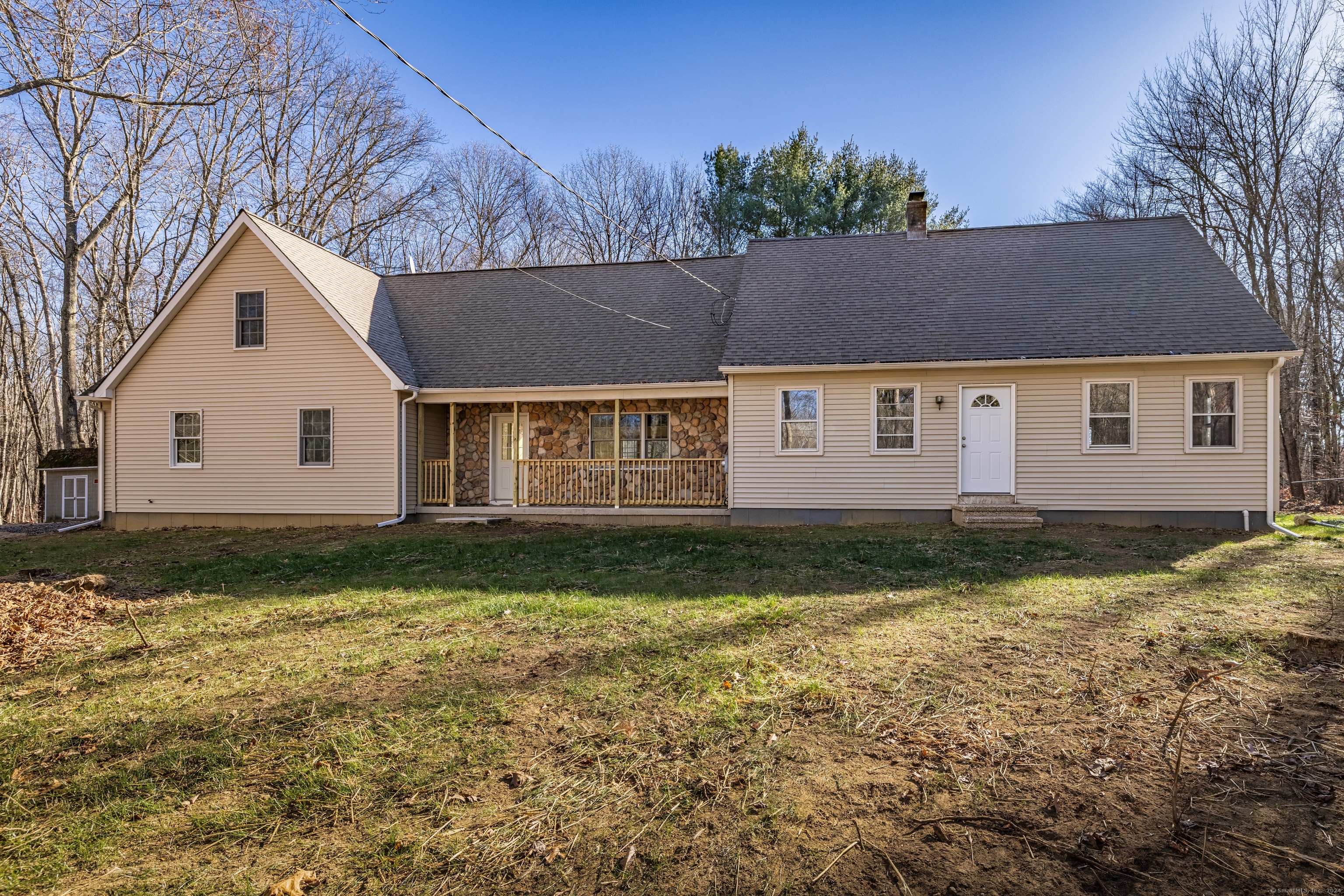
Bedrooms
Bathrooms
Sq Ft
Price
Ashford Connecticut
Expansive Cape style home with a worry free brand new foundation. When you enter the home you are greeted with hardwood floors throughout the first floor. There is a Great room complete with exposed beams, slider to brand new outdoor patio, door to covered front porch, pellet stove and a second stairwell to the upper level. Next you enter the Den which has a full Bath, and a second pellet stove for easy heating throughout the home. Next you enter the spacious center island kitchen with beautiful maple cabinets and brand new stainless appliances. There is a formal Dining room off the kitchen which is great for entertaining. The second floor of the home has 3 bedrooms and a home office that could be used as a 4th bedroom, there is also plumbing in the wall already for a future additional bathroom. The Master suite has plenty of closet space and an on suite bath with double sinks, whirlpool bath and separate shower. The yard of this home is completely private with a fully fenced backyard. The home has an attached 2 car garage and central air to keep you cool in the summer.
Listing Courtesy of Weichert,REALTORS-Four Corners
Our team consists of dedicated real estate professionals passionate about helping our clients achieve their goals. Every client receives personalized attention, expert guidance, and unparalleled service. Meet our team:

Broker/Owner
860-214-8008
Email
Broker/Owner
843-614-7222
Email
Associate Broker
860-383-5211
Email
Realtor®
860-919-7376
Email
Realtor®
860-538-7567
Email
Realtor®
860-222-4692
Email
Realtor®
860-539-5009
Email
Realtor®
860-681-7373
Email
Realtor®
860-249-1641
Email
Acres : 2.03
Appliances Included : Oven/Range, Microwave, Refrigerator, Dishwasher
Attic : Access Via Hatch
Basement : Full, Full With Hatchway
Full Baths : 2
Baths Total : 2
Beds Total : 3
City : Ashford
Cooling : Central Air
County : Windham
Elementary School : Ashford
Foundation : Concrete
Garage Parking : Attached Garage
Garage Slots : 2
Description : Secluded, Level Lot
Neighborhood : N/A
Parcel : 1669752
Postal Code : 06278
Roof : Asphalt Shingle
Sewage System : Septic
Total SqFt : 2436
Tax Year : July 2024-June 2025
Total Rooms : 8
Watersource : Private Well
weeb : RPR, IDX Sites, Realtor.com
Phone
860-384-7624
Address
20 Hopmeadow St, Unit 821, Weatogue, CT 06089