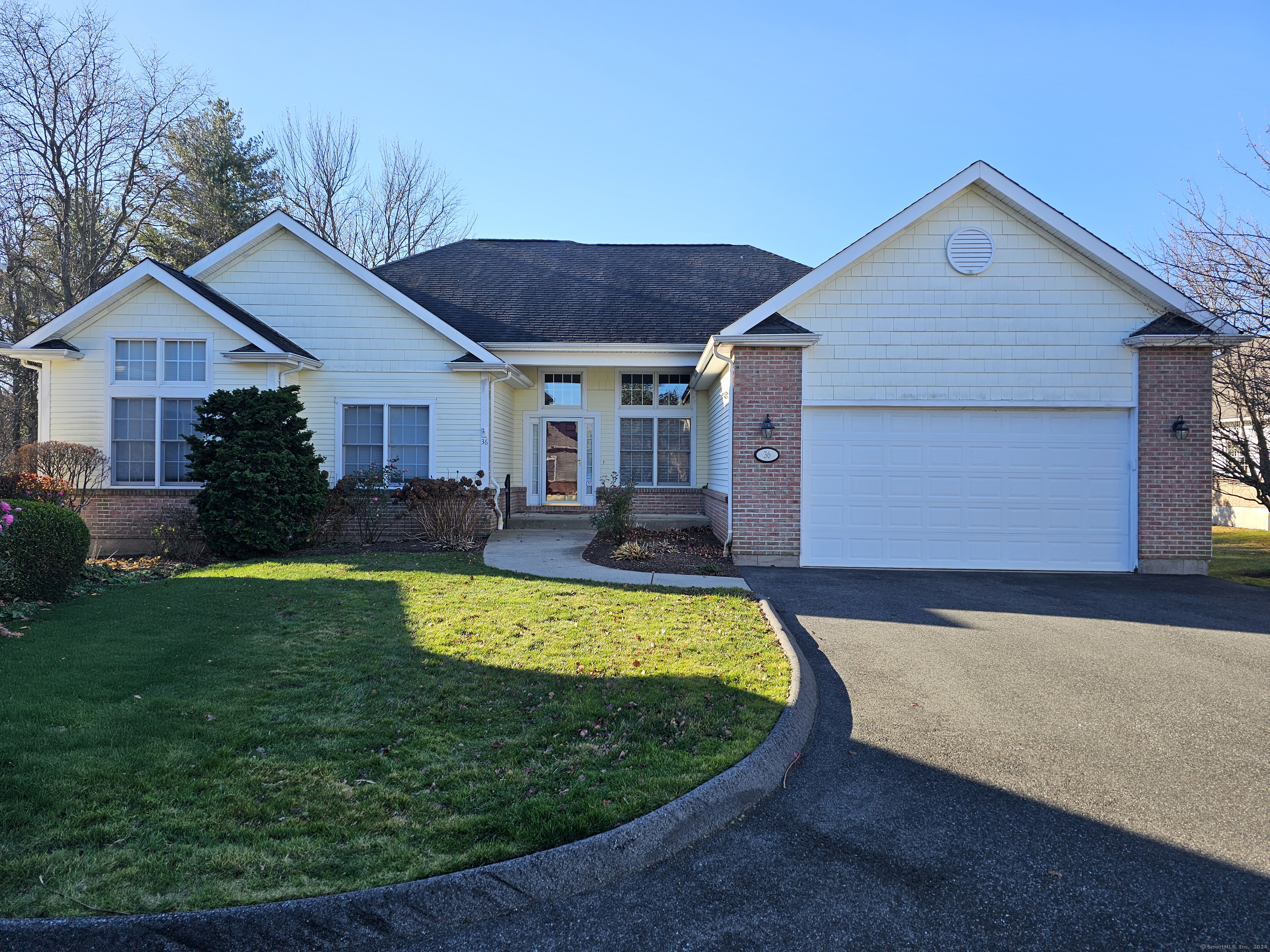
Bedrooms
Bathrooms
Sq Ft
Price
West Hartford Connecticut
Welcome to this exquisite free-standing ranch-style villa located in the desirable Reservoir community of West Hartford. This Birch Elite Model features two spacious bedrooms on main level, three and a half bathrooms, and an attached two-car garage. Recent updates add a contemporary flair to this elegant residence. Completely renovated in 2023, the designer eat-in Kitchen is a chef's dream, equipped with sliding doors that lead to a private deck, a gas cooktop, granite countertops, a work island, brand-new stainless-steel appliances, a walk-in pantry, and convenient access to a laundry room and mudroom off the garage. Upon entering, you will be welcomed by an open floor plan featuring soaring ceilings and hardwood floors throughout the main living areas. The formal Dining Room seamlessly connects the Kitchen to the Great Room, creating an ideal space for entertaining. The luxurious primary suite has new wool wall-to-wall carpet, a generous walk-in closet and a full bath that was beautifully updated in 2024 with all the newest accoutrements including a curb-less walk-in shower, counter-height vanity with LED mirror, double sinks and plenty of smart storage solutions. The main level also includes a versatile study behind French doors off the Great Room, and an additional bedroom and full bath. The finished lower-level suite includes a gracious recreation room, another room used as a bedroom, and a third full bathroom, along with a mirrored home gym and ample
Listing Courtesy of Berkshire Hathaway NE Prop.
Our team consists of dedicated real estate professionals passionate about helping our clients achieve their goals. Every client receives personalized attention, expert guidance, and unparalleled service. Meet our team:

Broker/Owner
860-214-8008
Email
Broker/Owner
843-614-7222
Email
Associate Broker
860-383-5211
Email
Realtor®
860-919-7376
Email
Realtor®
860-538-7567
Email
Realtor®
860-222-4692
Email
Realtor®
860-539-5009
Email
Realtor®
860-681-7373
Email
Realtor®
860-249-1641
Email
Appliances Included : Gas Cooktop, Wall Oven, Microwave, Range Hood, Refrigerator, Dishwasher, Disposal, Washer, Dryer
Association Fee Includes : Grounds Maintenance, Snow Removal, Property Management
Attic : Access Via Hatch
Basement : Full, Heated, Storage, Hatchway Access, Cooled, Partially Finished, Liveable Space
Full Baths : 3
Half Baths : 1
Baths Total : 4
Beds Total : 2
City : West Hartford
Complex : Farmington Avenue (1401)
Cooling : Central Air
County : Hartford
Elementary School : Wolcott
Garage Parking : Attached Garage
Garage Slots : 2
Description : Treed, Level Lot, On Cul-De-Sac
Middle School : Sedgwick
Amenities : Golf Course, Health Club, Lake, Medical Facilities, Public Pool, Public Rec Facilities, Shopping/Mall, Tennis Courts
Neighborhood : N/A
Parcel : 2402793
Pets : 1 Dog, two indoor cats
Pets Allowed : Restrictions
Postal Code : 06107
Property Information : Adult Community 55
Additional Room Information : Exercise Room, Foyer, Laundry Room, Mud Room
Sewage System : Public Sewer Connected
Total SqFt : 3336
Tax Year : July 2024-June 2025
Total Rooms : 9
Watersource : Public Water Connected
weeb : RPR, IDX Sites, Realtor.com
Phone
860-384-7624
Address
20 Hopmeadow St, Unit 821, Weatogue, CT 06089