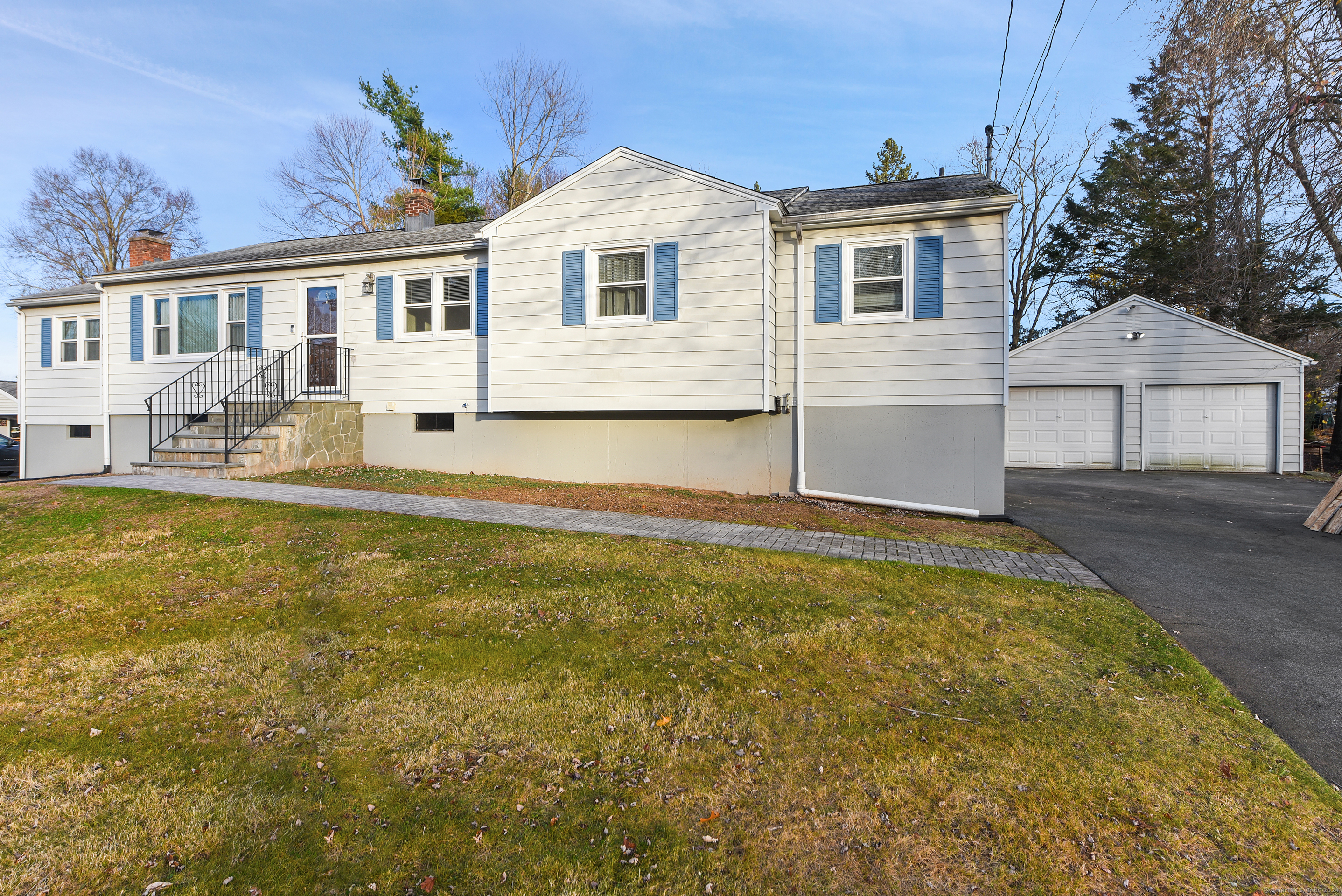
Bedrooms
Bathrooms
Sq Ft
Per Month
Cheshire Connecticut
Move right into this freshly remodeled Ranch set on a level lot within a South Cheshire neighborhood offering all the room you might need. The front entry features off street parking, a sidewalk and bluestone front porch. Inside you will fall in love with the crisp look of the open plan with fresh, modern paint and new laminate flooring throughout. With an abundance of natural light, the living room and dining room allow for plenty of space for furniture placement. The adjoining, step down, front to back family room with fireplace and wall tv bracket is the perfect place for streaming your favorite shows. The gray and white, freshly painted kitchen features new countertops, sink, faucet, flooring, stainless oven/range, refrigerator and dishwasher which will make your daily meal prep a cinch. Down the hallway you will find a full bath with shower/ tub, new vanity and commode with a linen closet just outside the door. A surprisingly spacious, primary bedroom en-suite awaits you at the end of the hallway with plenty of room for a king bed, a wall of closets, and a gorgeous, brand new marble tile bath featuring a modern double vanity, large walk in shower featuring a high end shower panel with rain shower head, tile flooring and large linen closet. There are two additional bedrooms with lots of light and plenty of closet space. Great for someone needed a main level home/office too.
Listing Courtesy of Coldwell Banker Realty
Our team consists of dedicated real estate professionals passionate about helping our clients achieve their goals. Every client receives personalized attention, expert guidance, and unparalleled service. Meet our team:

Broker/Owner
860-214-8008
Email
Broker/Owner
843-614-7222
Email
Associate Broker
860-383-5211
Email
Realtor®
860-919-7376
Email
Realtor®
860-538-7567
Email
Realtor®
860-222-4692
Email
Realtor®
860-539-5009
Email
Realtor®
860-681-7373
Email
Realtor®
860-249-1641
Email
Acres : 0.47
Appliances Included : Oven/Range, Range Hood, Refrigerator, Dishwasher
Basement : Partial, Full
Full Baths : 2
Baths Total : 2
Beds Total : 3
City : Cheshire
Cooling : Window Unit
County : New Haven
Elementary School : Norton
Fireplaces : 1
Fuel Tank Location : In Basement
Garage Parking : Detached Garage
Garage Slots : 2
Description : Fence - Partial, In Subdivision, Level Lot
Amenities : Library, Medical Facilities, Park, Playground/Tot Lot, Public Rec Facilities, Shopping/Mall
Neighborhood : N/A
Parcel : 1087141
Pets Allowed : No
Postal Code : 06410
Sewage System : Public Sewer Connected
Total SqFt : 1852
Total Rooms : 7
Watersource : Public Water Connected
weeb : RPR, IDX Sites, Realtor.com
Phone
860-384-7624
Address
20 Hopmeadow St, Unit 821, Weatogue, CT 06089