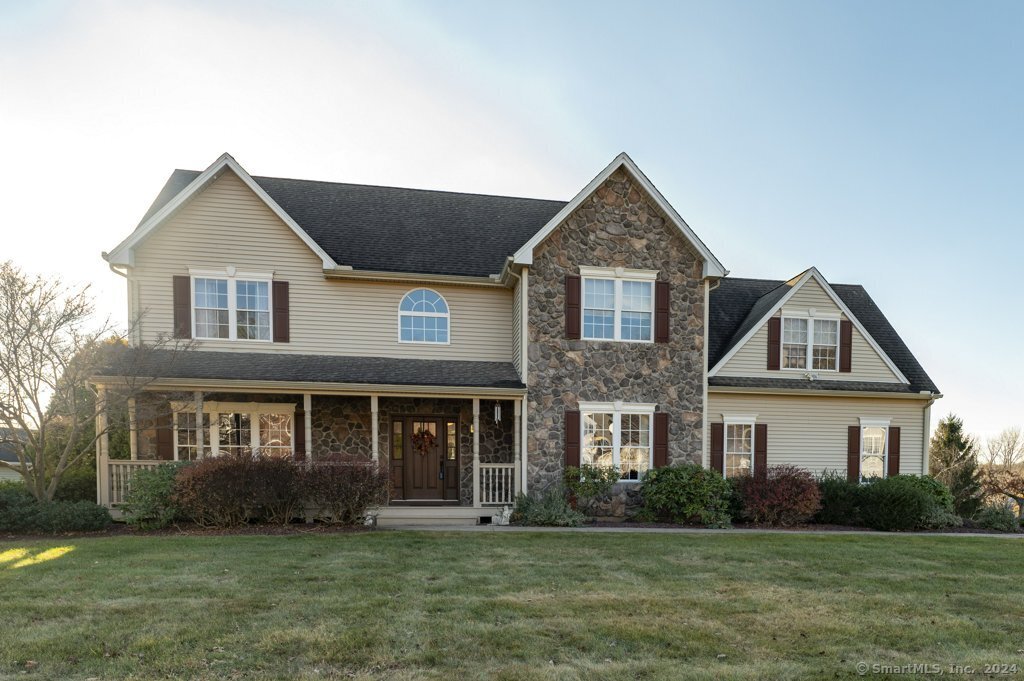
Bedrooms
Bathrooms
Sq Ft
Price
Southington Connecticut
Sought after Colonial home offering over 3100' located on the east end of Southington. When you arrive at the home you will walk along the newer sidewalk with pavers and a covered front porch. As you enter the home you will find a 2 story entry foyer with a gorgeous chandelier. 9' ceilings on both the first and second floors. Many tasteful upgrades have been made since 2020. The Kitchen has been remodeled with refreshed cabinets and under cabinet lighting. Granite counters and a center island. Newer stainless steel appliances and large pantry. The Great Room is front to back with a gas fireplace. The Dining Room is banquet size perfect for large gatherings. The Primary ensuite Bedroom has a tray ceiling and has a large walkin closet. The Primary Bedroom bathroom does have a whirpool tub and separate shower. The remaining of 4 bedrooms are all adequately sized with large closet space and ceiling fans in all bedrooms. There is a second floor office area near the bedrooms. New furnace and air conditioning systems in 2022. New wide plank flooring in Kitchen, foyer and dining room in 2020. As well as new carpeting in the Great Room and stairway. Remodeled half bath with pedestal sink. Second floor laundry room. The rear yard is beautiful with lovely views of the sunsets. The inground pool has a new liner 2019 and filter motor 2023. Irrigation system, radon mitigation system and alarm system.
Listing Courtesy of Putnam Agency Real Estate LLC
Our team consists of dedicated real estate professionals passionate about helping our clients achieve their goals. Every client receives personalized attention, expert guidance, and unparalleled service. Meet our team:

Broker/Owner
860-214-8008
Email
Broker/Owner
843-614-7222
Email
Associate Broker
860-383-5211
Email
Realtor®
860-919-7376
Email
Realtor®
860-538-7567
Email
Realtor®
860-222-4692
Email
Realtor®
860-539-5009
Email
Realtor®
860-681-7373
Email
Realtor®
860-249-1641
Email
Acres : 0.58
Appliances Included : Oven/Range, Microwave, Refrigerator, Dishwasher, Washer, Dryer
Attic : Access Via Hatch
Basement : Full, Fully Finished, Full With Hatchway
Full Baths : 2
Half Baths : 1
Baths Total : 3
Beds Total : 4
City : Southington
Cooling : Ceiling Fans, Central Air
County : Hartford
Elementary School : Per Board of Ed
Fireplaces : 1
Foundation : Concrete
Garage Parking : Attached Garage
Garage Slots : 2
Description : In Subdivision, Lightly Wooded, Level Lot
Middle School : Depaolo
Amenities : Golf Course, Health Club, Library, Medical Facilities, Park, Public Pool, Public Rec Facilities
Neighborhood : N/A
Parcel : 2349677
Pool Description : Slide, Safety Fence, Vinyl, In Ground Pool
Postal Code : 06489
Roof : Asphalt Shingle
Sewage System : Public Sewer Connected
Total SqFt : 3125
Tax Year : July 2024-June 2025
Total Rooms : 8
Watersource : Public Water Connected
weeb : RPR, IDX Sites, Realtor.com
Phone
860-384-7624
Address
20 Hopmeadow St, Unit 821, Weatogue, CT 06089