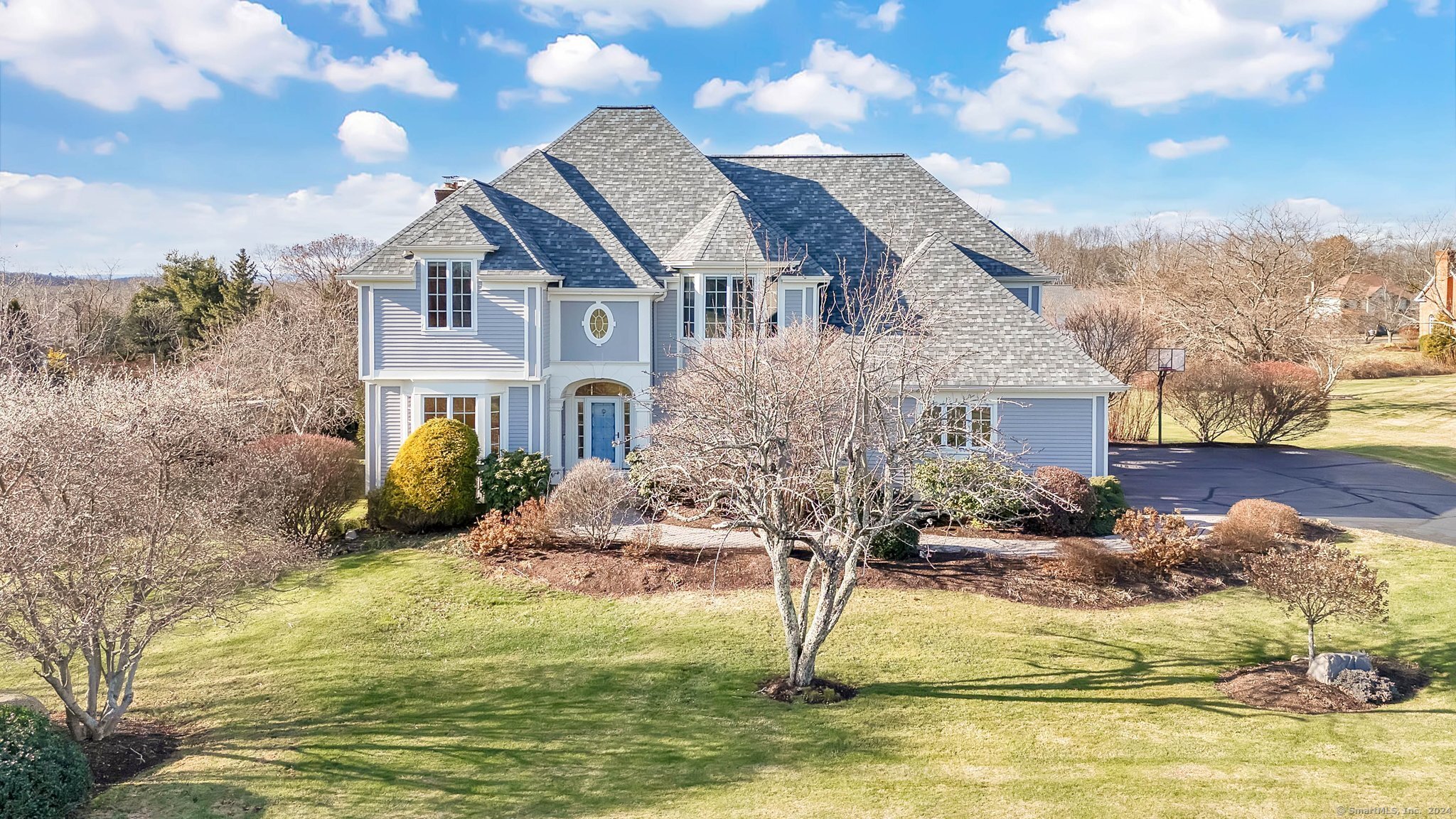
Bedrooms
Bathrooms
Sq Ft
Price
Glastonbury Connecticut
BEAUTIFUL CUSTOM BUILT COLONIAL in highly sought after Balmoral neighborhood. This 3,488 sq ft, 4+ Bedroom, 3 Full and 2 Half Bathroom home is sited on a hard to find large & level, professionally landscaped lot. An abundance of windows allows natural sunlight to stream throughout the fabulous open floor plan. A big Chef's Kitchen features an island with breakfast bar, walk-in pantry, and large eating area with access to a lovely deck. The Kitchen is open to the Family Room accented by a gas fireplace surrounded by exquisite millwork from floor to ceiling. A first floor Office with bay window and french doors is perfect for your work-from-home needs. The first floor also has a Full and Half Bathroom providing in-law possibilities. Four generously sized Bedrooms make up the second floor. The Primary Bedroom boasts a fireplace, oversized walk-in closet, tray ceiling, and a Juliette balcony to step out and enjoy the beautiful view. The finished walk-out Lower Level adds 560+ sq ft of living space. A long bar with refrigerator, sink, bar stools, and soft-close drawers makes entertaining so easy and fun! Beyond the bar area is another Family Room AND two additional rooms (possible 5th Bedroom). Other wonderful features of this home include irrigation system, central vac, built-in storage benches, hardwood flooring, newer garage flooring and storage system, Buderus furnace, Roof 2019, AC 2018, patio...and so much more! Short distance to Deercrest Farm and Highland Park Market Plaza
Listing Courtesy of Coldwell Banker Realty
Our team consists of dedicated real estate professionals passionate about helping our clients achieve their goals. Every client receives personalized attention, expert guidance, and unparalleled service. Meet our team:

Broker/Owner
860-214-8008
Email
Broker/Owner
843-614-7222
Email
Associate Broker
860-383-5211
Email
Realtor®
860-919-7376
Email
Realtor®
860-538-7567
Email
Realtor®
860-222-4692
Email
Realtor®
860-539-5009
Email
Realtor®
860-681-7373
Email
Realtor®
860-249-1641
Email
Acres : 0.92
Appliances Included : Oven/Range, Microwave, Refrigerator, Freezer, Dishwasher, Disposal, Washer, Dryer
Association Fee Includes : Insurance
Attic : Pull-Down Stairs
Basement : Full, Partially Finished
Full Baths : 3
Half Baths : 2
Baths Total : 5
Beds Total : 4
City : Glastonbury
Cooling : Attic Fan, Central Air
County : Hartford
Elementary School : Hebron Avenue
Fireplaces : 2
Foundation : Concrete
Fuel Tank Location : In Basement
Garage Parking : Attached Garage
Garage Slots : 2
Description : In Subdivision, Level Lot, Professionally Landscaped
Middle School : Smith
Neighborhood : East Glastonbury
Parcel : 565270
Postal Code : 06033
Roof : Asphalt Shingle
Sewage System : Septic
Total SqFt : 4048
Subdivison : Balmoral
Tax Year : July 2024-June 2025
Total Rooms : 10
Watersource : Private Well
weeb : RPR, IDX Sites, Realtor.com
Phone
860-384-7624
Address
20 Hopmeadow St, Unit 821, Weatogue, CT 06089