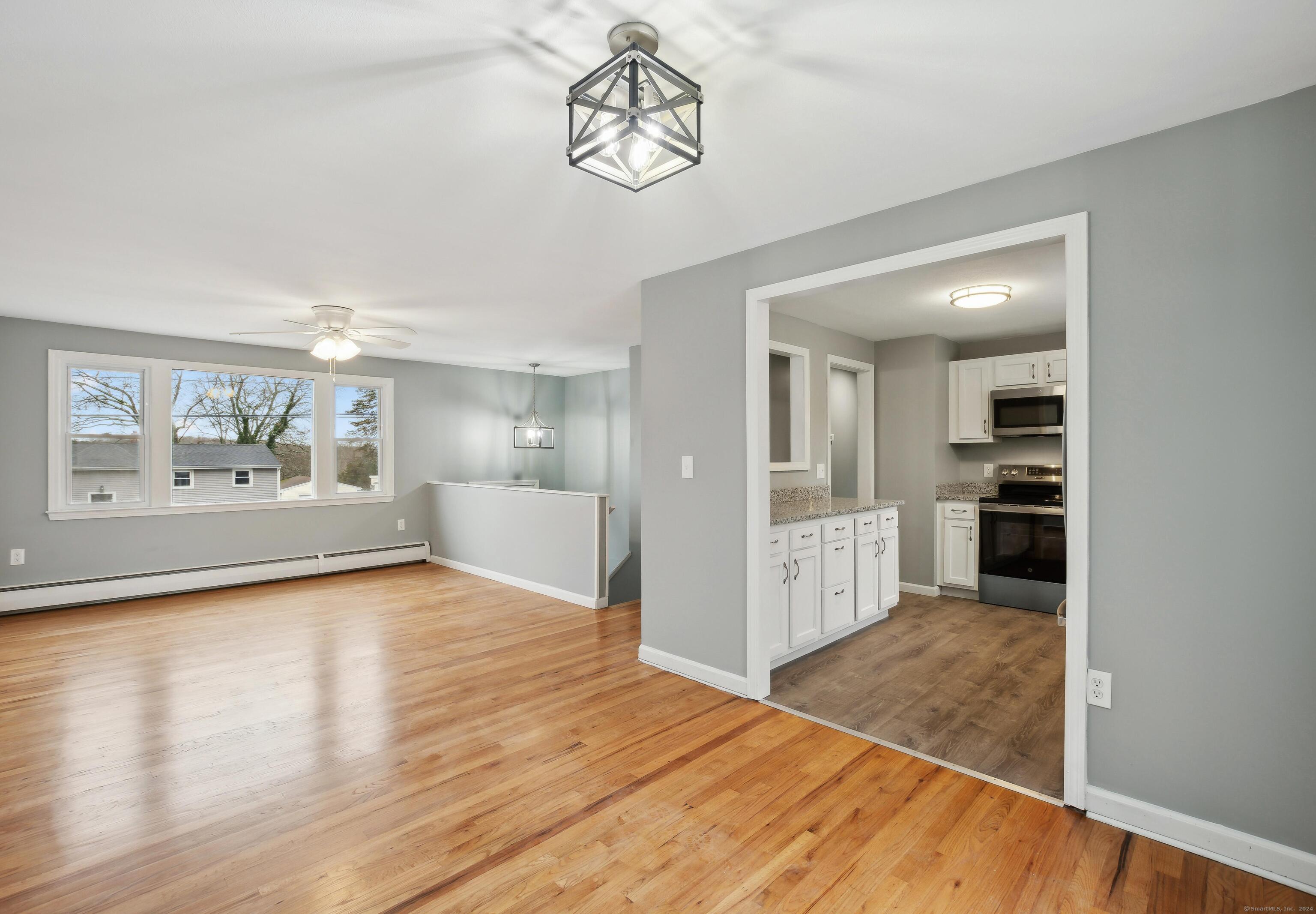
Bedrooms
Bathrooms
Sq Ft
Price
Montville Connecticut
CELEBRATE THE HOLIDAYS IN THIS BEAUTIFULLY UPDATED 3-BEDROOM 1,500 SF HOME, NESTLED IN A CHARMING NEIGHBORHOOD SETTING. From the moment you enter, you're greeted by the warmth of refinished hardwood floors & the inviting glow of natural light streaming into the open-concept living space. The heart of the home is the stunning remodeled kitchen, where pristine white cabinets, gorgeous granite counters & abundant cabinet & counter space create the perfect backdrop for holiday meal prep & entertaining. The kitchen seamlessly flows into the dining & living areas, making it the ideal space for gathering with loved ones. The partially finished lower level becomes a favorite retreat with a crackling wood stove offering a cozy ambiance that draws everyone together for movie nights, games, or quiet evenings by the fire. It's a versatile space that adapts to your lifestyle, whether for work, play, or relaxation. Outside, a spacious deck overlooks the expansive fenced yard, ready for snowball fights or summer barbecues when the seasons change. The built-in garage ensures you'll stay warm & dry during the chilly winter months, while the handy shed keeps tools & outdoor gear neatly tucked away. Enjoy peace of mind with the new electrical service. This home isn't just a house-it's where traditions begin, stories unfold & the joy of the season comes alive. Conveniently located near schools, parks & shopping, it's ready to welcome you home for the holidays & beyond. Enjoy a fresh start today!
Listing Courtesy of Burns Realty
Our team consists of dedicated real estate professionals passionate about helping our clients achieve their goals. Every client receives personalized attention, expert guidance, and unparalleled service. Meet our team:

Broker/Owner
860-214-8008
Email
Broker/Owner
843-614-7222
Email
Associate Broker
860-383-5211
Email
Realtor®
860-919-7376
Email
Realtor®
860-538-7567
Email
Realtor®
860-222-4692
Email
Realtor®
860-539-5009
Email
Realtor®
860-681-7373
Email
Realtor®
860-249-1641
Email
Acres : 0.28
Appliances Included : Oven/Range, Microwave, Refrigerator, Dishwasher
Attic : Pull-Down Stairs
Basement : Full, Garage Access, Interior Access, Partially Finished
Full Baths : 1
Baths Total : 1
Beds Total : 3
City : Montville
Cooling : None
County : New London
Elementary School : Per Board of Ed
Foundation : Concrete
Fuel Tank Location : In Basement
Garage Parking : Under House Garage, Paved, Driveway
Garage Slots : 1
Description : Fence - Partial, Fence - Chain Link
Middle School : Leonard Tyl
Amenities : Golf Course, Health Club, Lake, Library, Medical Facilities, Park, Public Rec Facilities, Shopping/Mall
Neighborhood : Oakdale Heights
Parcel : 2434391
Total Parking Spaces : 2
Postal Code : 06370
Roof : Asphalt Shingle
Additional Room Information : Foyer
Sewage System : Public Sewer Connected
Total SqFt : 1518
Tax Year : July 2024-June 2025
Total Rooms : 6
Watersource : Public Water Connected
weeb : RPR, IDX Sites, Realtor.com
Phone
860-384-7624
Address
20 Hopmeadow St, Unit 821, Weatogue, CT 06089