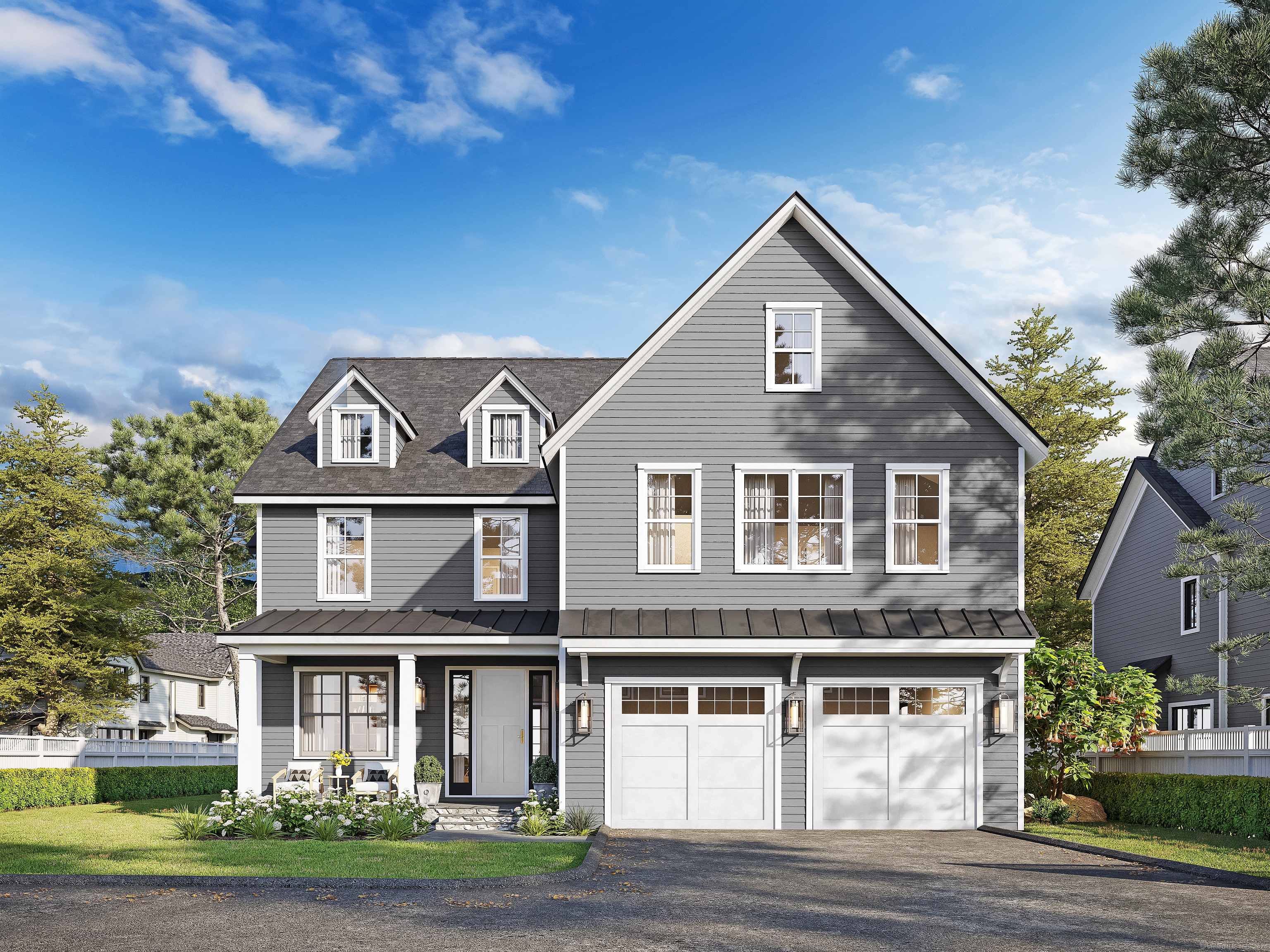
Bedrooms
Bathrooms
Sq Ft
Price
Stamford, Connecticut
Introducing Lot 7, "The Birch", featuring a front porch, classic New England lines, and open concept floorplan, on a cul de sac abutting protected conservation land :: Stamford's newest luxury development is designed to impress. The Reserve at Sterling Ridge is a private enclave of eleven luxury homes sited on a tree-lined drive - Walking distance to shopping/dining, 6 miles to the coast, and 40 miles to Manhattan. Each residence features designer-curated aesthetics with a nod to the timeless architecture of historic New England. A collaboration between HOBI Award-winning architect and building team. Exceptional features include: Hardieboard siding, Marvin windows, Thermador appliances, 9-ft+ & cathedral ceilings, custom cabinetry/millwork, gourmet kitchens, Spabaths w/ rainfall showers and radiant floor heat, EV charger, more. ALL HOMES OFFER ELEVATOR OPTION. On the main level find a private office/flex space, dining area, fireplaced family room, and stunning kitchen all bordered by a wall of glass sliding doors to the expansive rear patio - The largest outdoor hardscape in the development. The wall of glass gives such an airy and sunlit feel to main living areas. Upstairs, the thoughtful incorporates everything you'd want: Primary suite with fireplace, 2 walk-in closets and Spabath, 2 additional bedrooms with Jack & Jill bath, Guest/Junior Suite with ensuite bath, linen closet, enviable laundry room, and an open foyer to the walk-up third level.
Listing Courtesy of William Raveis Real Estate
Our team consists of dedicated real estate professionals passionate about helping our clients achieve their goals. Every client receives personalized attention, expert guidance, and unparalleled service. Meet our team:

Broker/Owner
860-214-8008
Email
Broker/Owner
843-614-7222
Email
Associate Broker
860-383-5211
Email
Realtor®
860-919-7376
Email
Realtor®
860-538-7567
Email
Realtor®
860-222-4692
Email
Realtor®
860-539-5009
Email
Realtor®
860-681-7373
Email
Realtor®
860-249-1641
Email
Acres : 0.34
Appliances Included : Gas Cooktop, Wall Oven, Microwave, Range Hood, Refrigerator, Dishwasher
Attic : Unfinished, Walk-up
Basement : Full, Unfinished, Storage, Interior Access, Concrete Floor
Full Baths : 3
Half Baths : 1
Baths Total : 4
Beds Total : 4
City : Stamford
Cooling : Central Air, Zoned
County : Fairfield
Elementary School : Davenport Ridge
Fireplaces : 2
Foundation : Concrete
Garage Parking : Attached Garage
Garage Slots : 2
Description : Corner Lot, In Subdivision, Level Lot, Professionally Landscaped
Middle School : Rippowam
Amenities : Golf Course, Health Club, Library, Park, Private School(s), Public Transportation, Shopping/Mall, Tennis Courts
Neighborhood : Turn Of River
Parcel : 999999999
Postal Code : 06905
Roof : Asphalt Shingle
Additional Room Information : Foyer, Laundry Room, Mud Room
Sewage System : Public Sewer Connected
SgFt Description : First and second levels (additional available)
Total SqFt : 3368
Subdivison : The Reserve at Sterling R
Tax Year : July 2024-June 2025
Total Rooms : 8
Watersource : Public Water Connected
weeb : RPR, IDX Sites, Realtor.com
Phone
860-384-7624
Address
20 Hopmeadow St, Unit 821, Weatogue, CT 06089